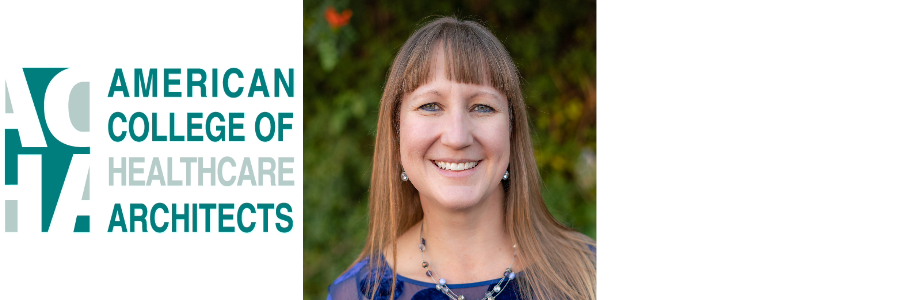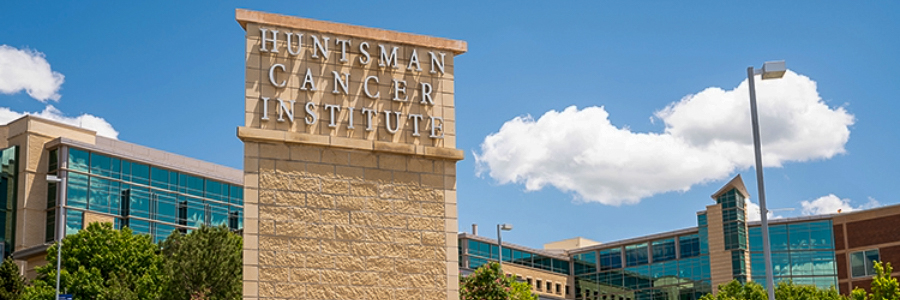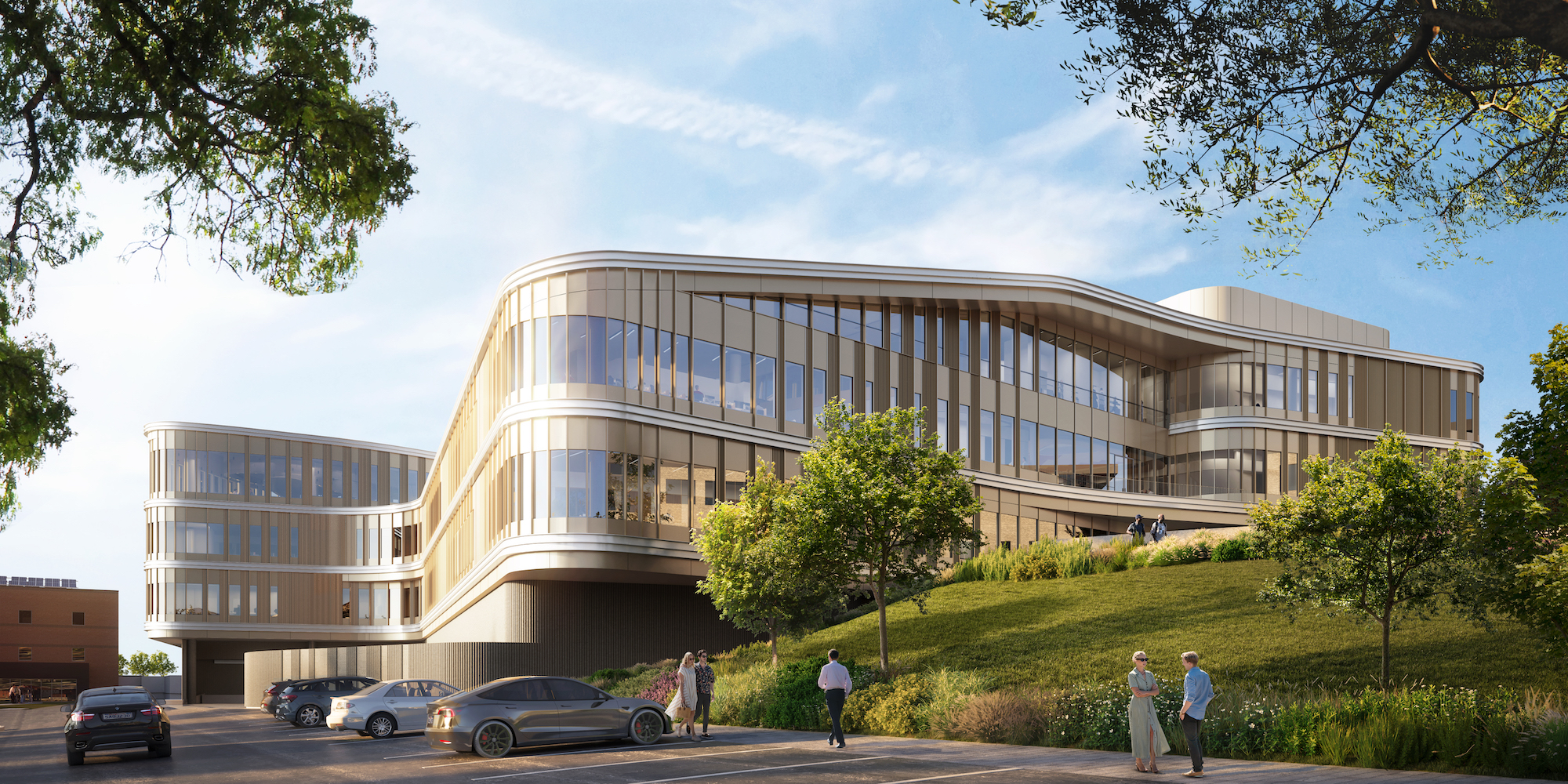03.14.2024
News: Salt Lake Community College Celebrates Cate Field Upgrades
Cate Field, located on the Salt Lake Community College – Jordan Campus, has been home to the Bruins baseball team since it was built in 2001. On March 8th, the Bruins hosted their first game utilizing new, long-awaited renovations.
Upgrades include three

Cate Field, located on the Salt Lake Community College – Jordan Campus, has been home to the Bruins baseball team since it was built in 2001. On March 8th, the Bruins hosted their first game utilizing new, long-awaited renovations.
Upgrades include three new structures. One houses patron restrooms, concessions, and a ticket office. Another structure provides a state-of-the-art locker room for the team and coaching staff. The final structure is a press box and conference room, providing an immaculate view of Cate Field and remarkable noise reduction from nearby traffic.
Principal Architect, Holli Adams was among a team of designers from Architectural Nexus to throw a ceremonial first pitch, on Friday. “Working with the amazing people from SLCC was the best part of this project.” Shared Holli. She also expressed heartfelt appreciation for Steve Tanner, the Project Manager from Arch Nexus, as instrumental to the success of the project.
The recent upgrades will elevate SLCC baseball, making it more competitive in recruiting. Student-athletes now benefit from consolidated study, training, and recovery areas at Cate Field. SLCC plans to consistently utilize the space. The stadium will even host a portion of the Utah 4A High School Baseball Tournament in May.









 Architects with Arch Nexus designed the new cancer hospital, and Layton Construction crews built it. It is located…
Architects with Arch Nexus designed the new cancer hospital, and Layton Construction crews built it. It is located…