02.26.2024
Publicity: Library Design for the Whole Community
A recent article published by Deseret News and shared by Apple News highlights statistics that might surprise some, but not designers at Architectural Nexus. Researchers from Portland State University, in collaboration with the American Library Association, noted an “unlikely
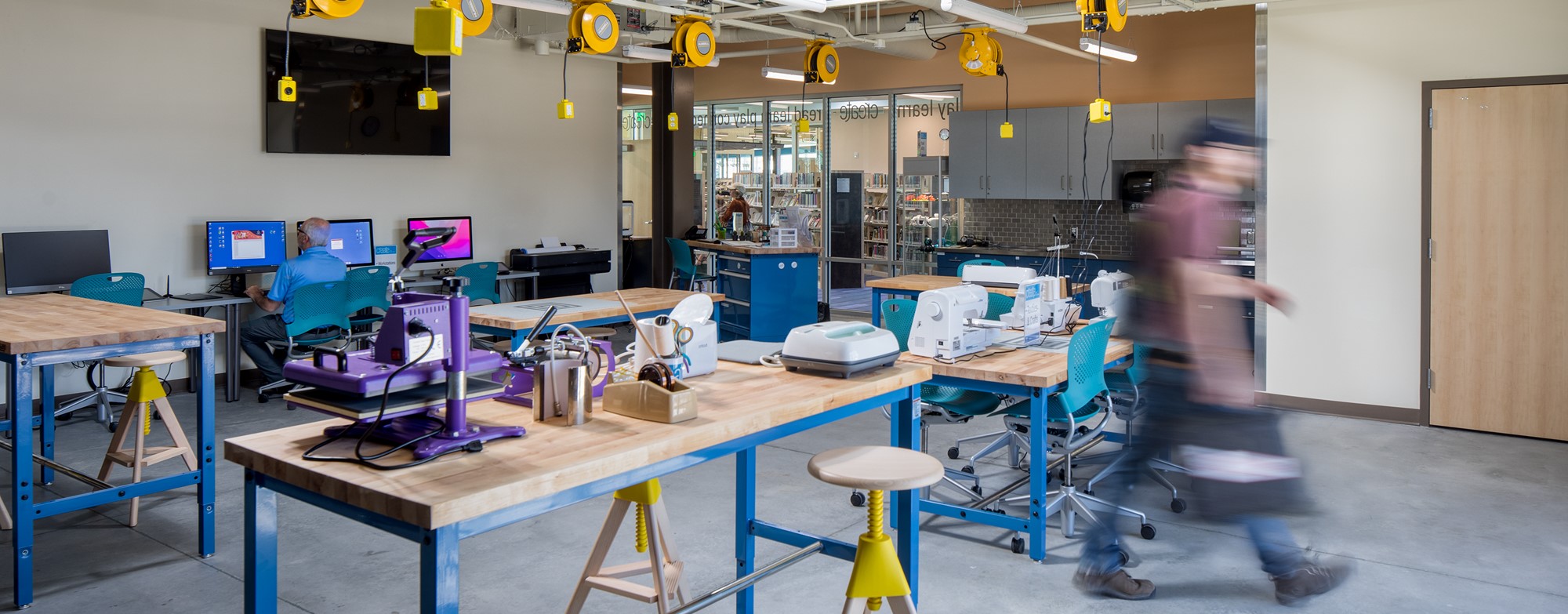
A recent article published by Deseret News and shared by Apple News highlights statistics that might surprise some, but not designers at Architectural Nexus. Researchers from Portland State University, in collaboration with the American Library Association, noted an “unlikely love affair” between young Americans and libraries. More than half of Gen Z and millennials have visited local libraries in the past year. About 25% of library visitors don’t consider themselves readers, and 43% of Gen Z and millennials don’t identify as readers. According to the article, Libraries serve as gathering places beyond books, offering resources during life changes, Wi-Fi workspaces, and creativity resources. Amid challenges like loneliness and mental health issues, libraries remain vital “third spaces” for connection at no cost.
This is exactly what Architectural Nexus had in mind when designing recent spaces like the Kearns Library (featured image in Deseret News piece), the Daybreak Library, and the Sprague Library. According to Holli Adams, Principal with Arch Nexus, “These spaces were all designed to bring people together and provide a sense of choice and opportunity. Interactive spaces within these Architectural Nexus designs offer a new hub of activity drawing public interest and the community back into the public realm.”
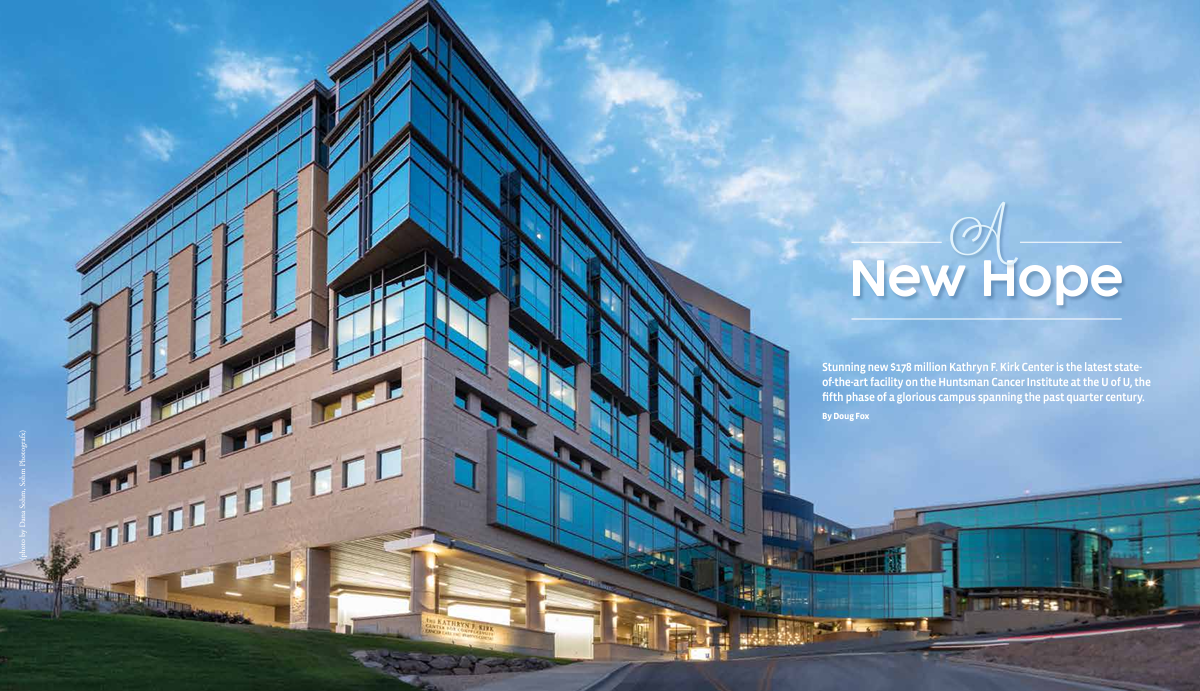

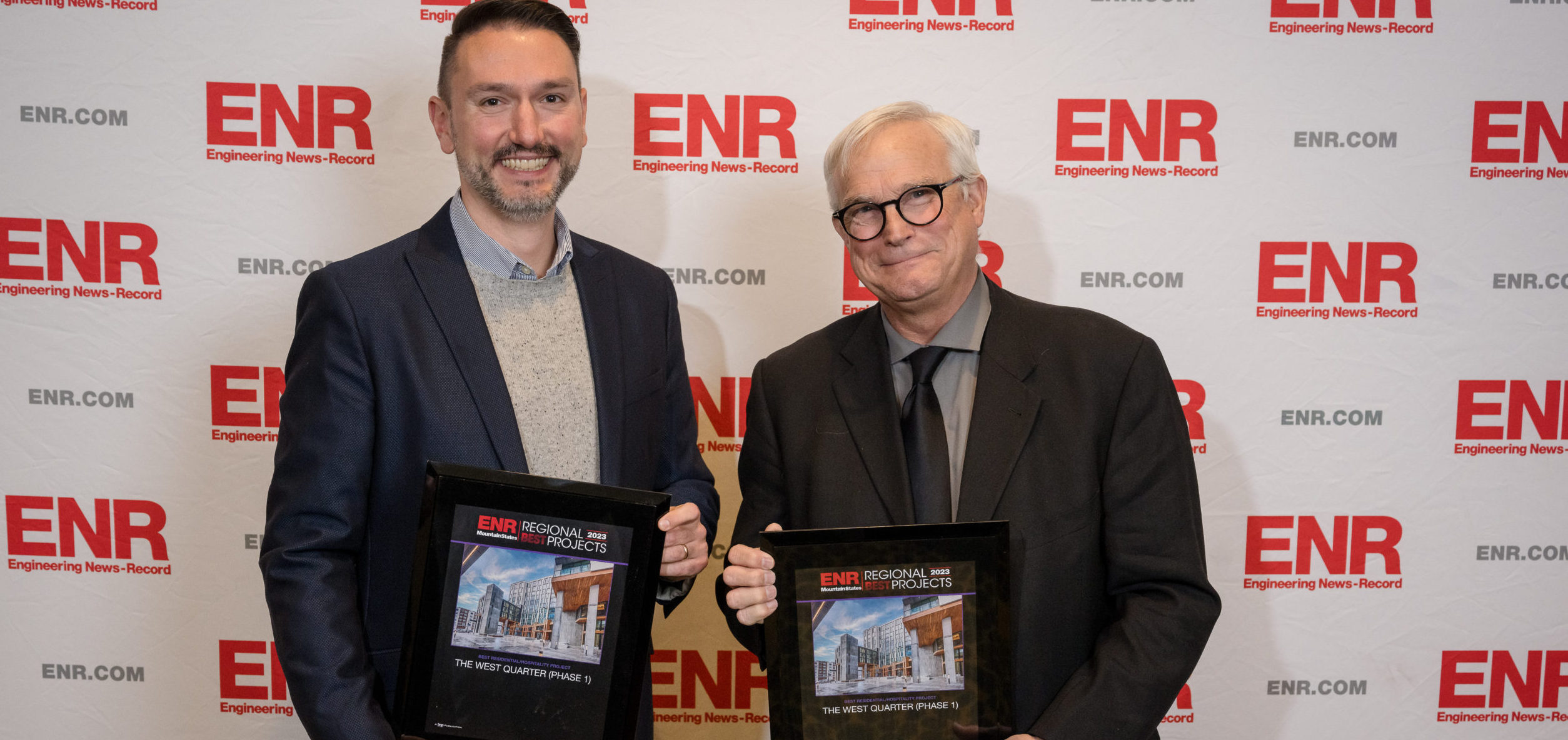
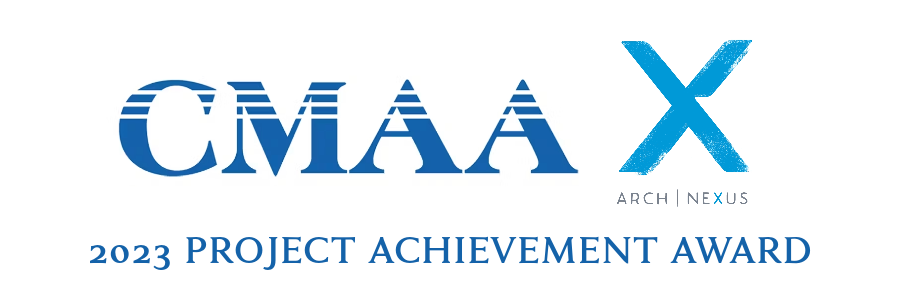
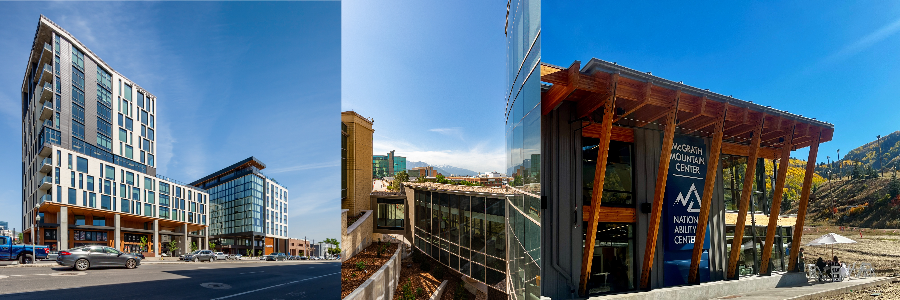

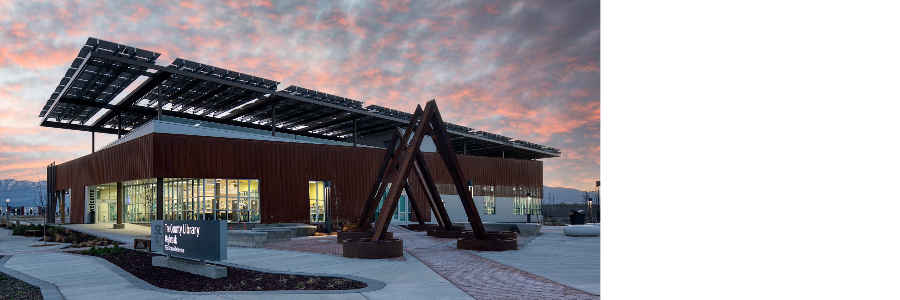


 Architects with Arch Nexus designed the new cancer hospital, and Layton Construction crews built it. It is located…
Architects with Arch Nexus designed the new cancer hospital, and Layton Construction crews built it. It is located…