03.11.2021
Publicity: Erica McBride on Building Resilience Podcast
Erica McBride has been the Building Manager at Arch Nexus SAC from its opening day. She was a recent guest on the Building Resilience Podcast, Living Building Challenge episode. This installment shares Erica’s journey to her current position, introduces listeners to

Erica McBride has been the Building Manager at Arch Nexus SAC from its opening day. She was a recent guest on the Building Resilience Podcast, Living Building Challenge episode. This installment shares Erica’s journey to her current position, introduces listeners to the Living Building Challenge, discusses its history, design and the differences between LEED Certification and Living Building Challenge Certification. Erica gives insight into the unique challenges faced during the Arch Nexus SAC certification process. Regarding the occupancy of a Certified Living Building, Erica states “Another success story is our occupants. They had to learn how to engage with the building… people are the ecosystem and without people it doesn’t function.”
11.23.2020
Publicity: Lake Tahoe Community College Mobility Hub
The Lake Tahoe Community College Mobility Hub Project has been selected to win the Tahoe Chamber Tallac Achievement Award, which celebrates exemplary infrastructure projects that revitalize and enhance the economy and community of Lake Tahoe’s south shore.
LTCC’s Mobility Hub has
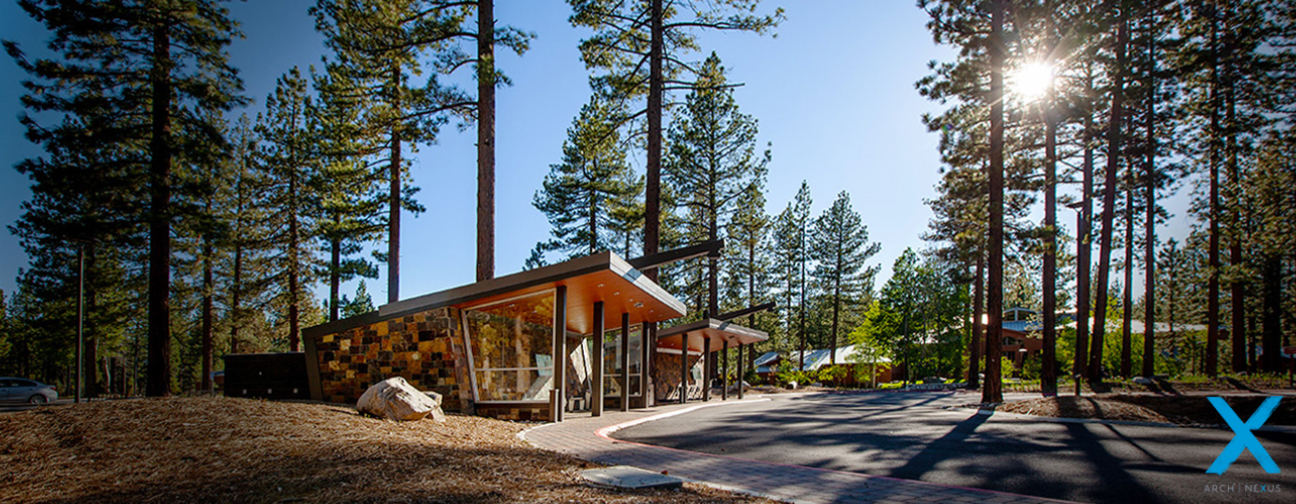
The Lake Tahoe Community College Mobility Hub Project has been selected to win the Tahoe Chamber Tallac Achievement Award, which celebrates exemplary infrastructure projects that revitalize and enhance the economy and community of Lake Tahoe’s south shore.
LTCC’s Mobility Hub has been in operation for more than a year. In 2021, it will become the go-to charging station for the Tahoe Transportation District’s electric buses, along with smaller 16-passenger electric shuttles. The Hub also provides shelter from the elements for public transportation riders and secure storage for bikes, boards, and other green forms of transportation, along with a handy bicycle repair station.
The Mobility Hub at LTCC is part of a broader plan to bring clean transportation to the Tahoe Basin and to encourage LTCC students, staff, the community, and visitors to the Basin to use clean and green public transportation and to cut down on the use of fossil fuels.
Al Frangione, Director of Facilities, Capital Construction and Head of Security at LTCC, graciously thanked each entity involved in the project and stated:
Architectural Nexus and their associated sub-consultants did an excellent job of taking our vision and turning it into a real project. Their patience and calming approach to this project helped us through some very complicated moments indeed.
11.20.2020
Arch Nexus SAC , Arch Nexus SLC , Publicity: Trim Tab: Arch Nexus Offers Lessons in Resilience
Trim Tab, the official blog of the International Living Future Institute, currently features a piece by Juliet Grable, the author of Regenerative Retrofit: California’s first Living Building. In this article, Grable shares insight into the ILFI’s latest book, specifically the lessons
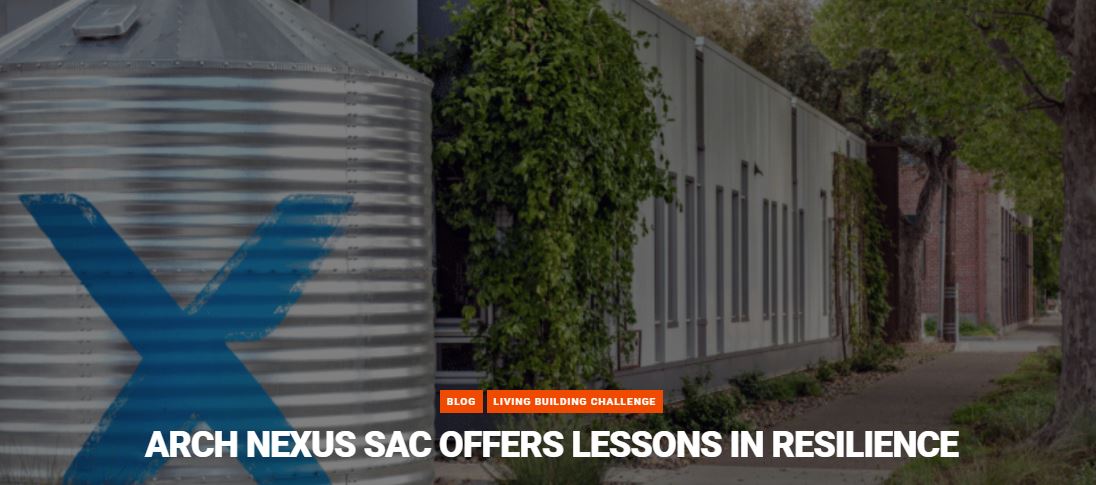
Trim Tab, the official blog of the International Living Future Institute, currently features a piece by Juliet Grable, the author of Regenerative Retrofit: California’s first Living Building. In this article, Grable shares insight into the ILFI’s latest book, specifically the lessons of resilience offered by the Arch Nexus Sac building. Grable addresses how Arch Nexus Sacramento and Arch Nexus Salt Lake City have taken measures to be prepared for potential disruptions through a variety of resilience measures. Resilience has recently become a buzzword, but as stated by Grable “It strikes me that the whole point of resilience is to be able to weather the unexpected—whether that be a drought, an earthquake, or something as extraordinary as the Covid-19 pandemic.” Read the full article here Trim Tab: Arch Nexus Sac Offers Lessons in Resilience.
11.09.2020
Publicity: Construction Begins at Arch Nexus in Salt Lake City
Good things are happening! Construction fencing is up and work is underway at the Arch Nexus headquarters in Salt Lake City. As announced in September, this project is pursuing Living Building Challenge 4.0 certification, aiming to become the first commercial
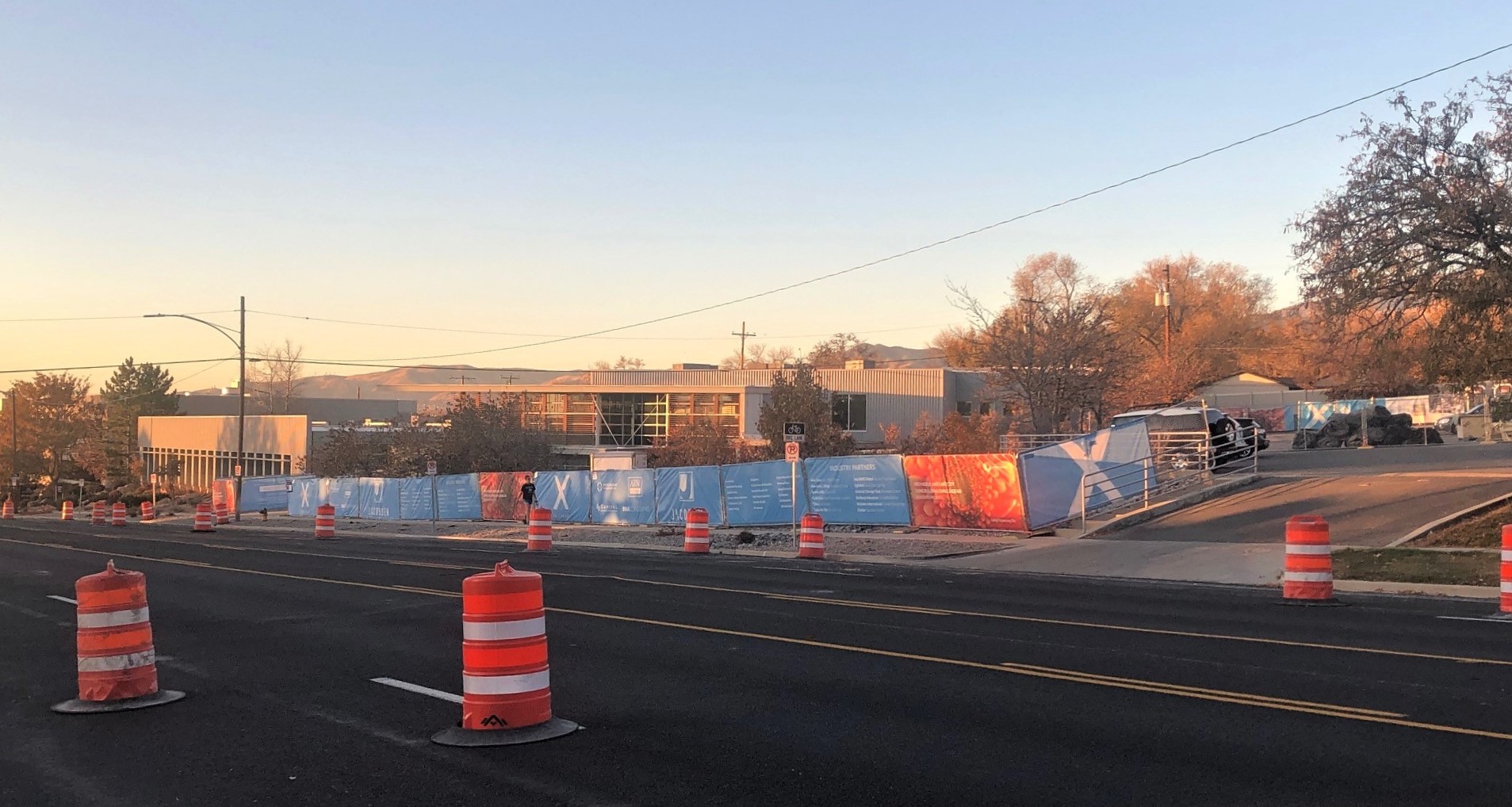
Good things are happening! Construction fencing is up and work is underway at the Arch Nexus headquarters in Salt Lake City. As announced in September, this project is pursuing Living Building Challenge 4.0 certification, aiming to become the first commercial Living Certified Building in the Intermountain West.
Along with our own dynamic team of architects and designers, this project includes Jacobsen Construction as general contractor. Consultants include Meridian Engineering, BNA Consulting, Capital Engineering and ARW Engineers. Anticipated completion of the 30,000 square foot remodel is spring of 2021.
09.28.2020
Publicity: Regenerative Retrofit: California’s First Living Building
Ecotone Publishing has announced the release of the seventh book in the Living Building Challenge Series titled Regenerative Retrofit: California’s First Living Building, researched and written by Juliet Grable.
Regenerative Retrofit details the journey of the renowned architecture firm, Architectural Nexus, and
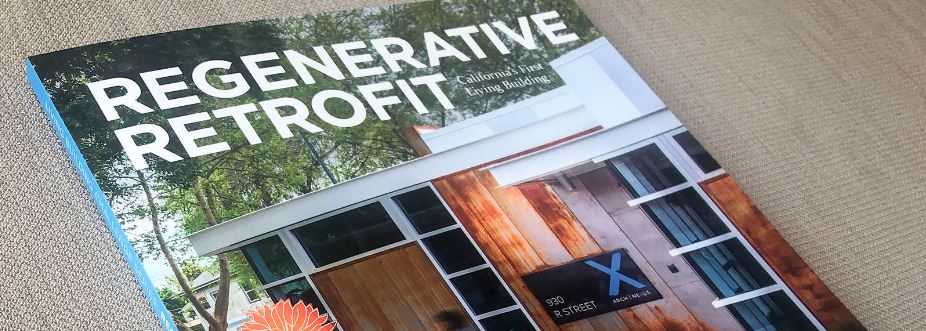
Ecotone Publishing has announced the release of the seventh book in the Living Building Challenge Series titled Regenerative Retrofit: California’s First Living Building, researched and written by Juliet Grable.
Regenerative Retrofit details the journey of the renowned architecture firm, Architectural Nexus, and its experiences designing, constructing, owning, and operating California’s very first Certified Living Building. The Arch Nexus Sacramento (SAC) building, a 1950s-era warehouse located in Sacramento’s bustling R Street Corridor, produces more energy than it consumes, is capable of running solely on captured rainwater, and exemplifies resilient design that connects people to nature and the human community.
Regenerative Retrofit chronicles a design process rooted in biophilic relationships to place and the collaboration among a stellar team of architects, engineers, builders, and artists who together created a remarkably resilient, low-carbon solution to today’s critical climate challenges. It also highlights the key role of “high-performance occupants” who, as stewards of one of the greenest buildings in the world, can make a significant impact to optimize building performance.
Beautifully illustrated and enlivened with the many voices of those who contributed to the project, Regenerative Retrofit provides inspiration for teams embarking on their Living Building projects, as well as a roadmap for how we can preserve and regenerate our legacy buildings for future generations.
Regenerative Retrofit: California’s First Living Building is available online and can be ordered through architecture and building bookstores throughout North America and at the Living Future store.
09.14.2020
Publicity: Architectural Record Details Successful Community Engagement Implemented by Arch Nexus
Community engagement is often a requirement in the process of a new design, but frequently it becomes a box to check while engaging in little meaningful dialogue. Effective and equitable examples that architects and planners can look to, are outlined in the
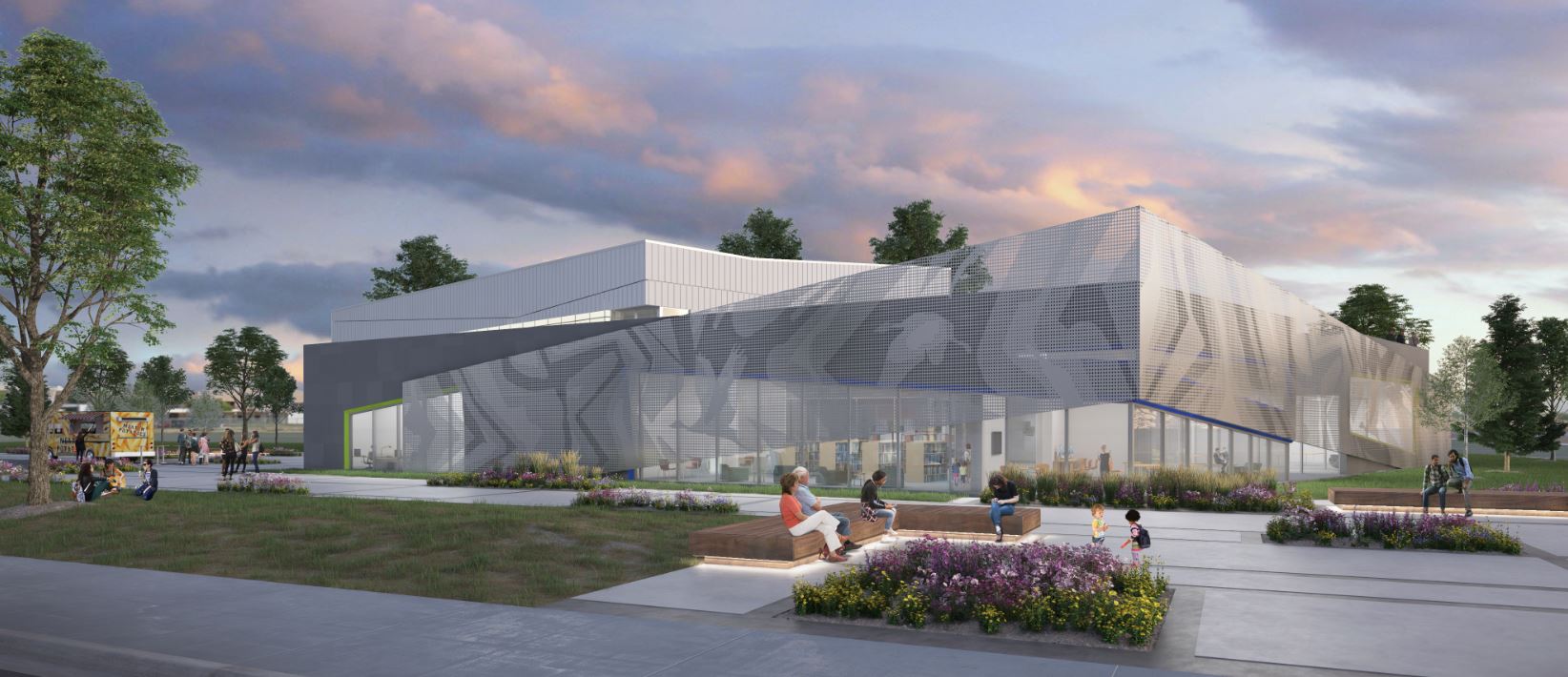
Community engagement is often a requirement in the process of a new design, but frequently it becomes a box to check while engaging in little meaningful dialogue. Effective and equitable examples that architects and planners can look to, are outlined in the latest publication of Architectural Record, Continuing Education: Community Engagement.
Community meetings that resulted in successful engagement are exemplified in Bayview-Hunters Point, a waterfront park on San Francisco’s south eastern shoreline and in Rockaway, a peninsula in the New York borough of Queens, as well as the Stockton Library in Stockton, California.
From the article: There are, of course, other means to elicit useful information. Jeff Davis, senior principal with Architectural Nexus, recommends seeking out community members at events such as children’s soccer matches or town fairs. “Go to them, find their networks, and you’ll get better feedback,” he says.
By relying on this method for a combined library and recreation center about to start construction in Stockton, California, Arch Nexus learned that community members wanted a building that allowed access to the outdoors, fostered collaboration, and included a technology center. They discovered that the surrounding neighborhood was a food desert, and the idea of including a demonstration kitchen for cooking classes came about. An edible garden and an area for a farmers market are also planned.
Arch Nexus draws on the Social Economic Environmental Design (SEED) Evaluator, a nonprofit that aims to use architecture to make positive change in underserved communities. The Evaluator is a framework for documentation and measurement based on five principles, including advocating for those who have a limited voice in public life, promoting an inclusive design process, and conserving resources and reducing waste.
One AIA learning unit (LU), can be earned by reading the original article from Architectural Record.
08.27.2020
Publicity: Trimtab: How Retrofitting Can Fight Climate Change
The official blog of the International Living Future Institute, Trim Tab, shares a unique look at the how retrofitting working-class buildings can sequester carbon and fight climate change. Michael D. Berrisford, Editor-in-Chief of Ecotone Publishing, discusses what makes the subject of
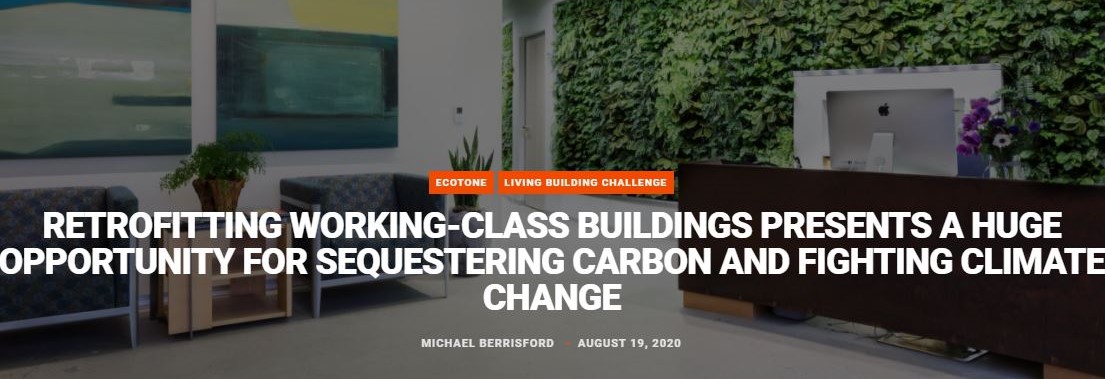
The official blog of the International Living Future Institute, Trim Tab, shares a unique look at the how retrofitting working-class buildings can sequester carbon and fight climate change. Michael D. Berrisford, Editor-in-Chief of Ecotone Publishing, discusses what makes the subject of their latest release, Regenerative Retrofit: California’s First Living Building, so special.
The Arch Nexus SAC regenerative retrofit is so much more than a shiny solar-powered, high-performance brick and mortar landmark adorned to garner “oohs” and “ahhs.” Nor is Arch Nexus SAC a green technology showcase trimmed out with futuristic tech, instantly iconic for its statuesque architecture and stately skyline posture. While it does have numerous verdant features such as the biophilic-inspired daylighting plan and living wall, robust solar capability, composting toilets, and right-sized cisterns, in actuality, Arch Nexus SAC’s shine comes from its undeniable success as a smart, practical, fully-functioning Living Building that has been bootstrapped from its humble industrial origins as a 1950s-era warehouse.
Further, the building and its owner/occupants are notable for meeting timely objectives linked to the proliferation of crises facing California. Through this building, and pretty much every action they take these days, they are responding positively to the consequences of climate change such as recurrent droughts, intense wildfires, increasing extreme temperatures, and power grid insecurity–all the while connecting to the social fabric of their local community.
The Arch Nexus office in Sacramento is a people-driven, thoughtfully designed building transformed from traditional building stock to an architectural gem that impressively reduces its carbon footprint. It generates energy and collects water like one of nature’s systems and provides a healthy and engaging physical workplace environment for its knowledgeable and creative occupants. Working-class building retrofits like the Arch Nexus SAC office transformation represent a viable–and now proven–opportunity for addressing climate change.
06.30.2020
Publicity: Arch Nexus Named Among Top U.S. Church Architects
GC Magazine has published a list naming Arch Nexus among the top church Architects in the nation. From the website generalcontractors.org:
Architectural Nexus is known for connecting with its clients, new technology, creative design ideas, and better ways of speeding up
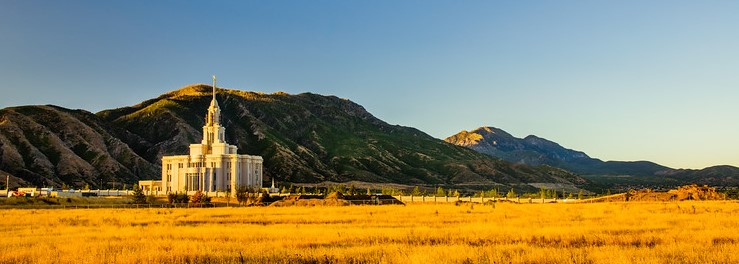
GC Magazine has published a list naming Arch Nexus among the top church Architects in the nation. From the website generalcontractors.org:
Architectural Nexus is known for connecting with its clients, new technology, creative design ideas, and better ways of speeding up the design and construction process, living up to its name. The Nexus portfolio includes projects like the Payson LDS Temple. Located in a valley setting, it has landscaped walks and water features leading up to the structure made of precast concrete exterior and an interior adorned with marble and intricate finishes.
Over the years, the firm has received numerous awards, such as the AIA Utah Honor Award, the AIA Utah Merit Award and the Utah Design and Sustainability Award. Alongside such honors, the firm has also been featured in ENR, New York Business Journal, Architect Magazine, Los Angeles Times and Deseret News.
Click here to read the full list of top church architects.
05.29.2020
Publicity: CMAA NorCal Project Achievement Awards 2020
Construction Management Association of America NorCal has recognized two recent projects involving Architectural Nexus, with the “2020 Project Achievement Award.” El Dorado County Public Safety Facility was the $20 to $50 million award winner and Memorial Auditorium was the under $20
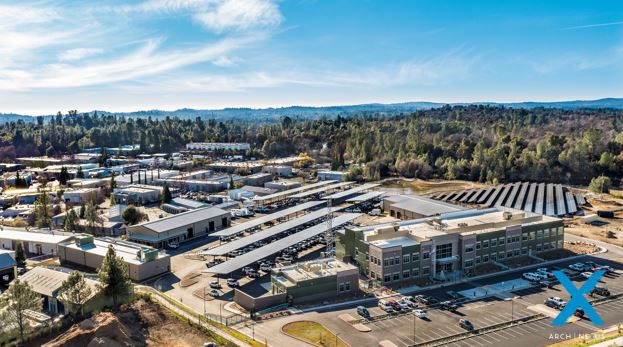
Construction Management Association of America NorCal has recognized two recent projects involving Architectural Nexus, with the “2020 Project Achievement Award.” El Dorado County Public Safety Facility was the $20 to $50 million award winner and Memorial Auditorium was the under $20 million award recipient.
The El Dorado Public Safety project consisted of 5 buildings; the main public safety building (pictured) housing the sheriff’s office, 911 call center and emergency operations center; an evidence facility, a morgue, a special operations training location and a shooting range.
Arch Nexus provided programming, master planning, schematic design and owner representation as executive architect for the entire project. Design build entity was Clark and Sullivan, Broward Construction, with Arrington Watkins as architect of record. Construction management was Vanir.
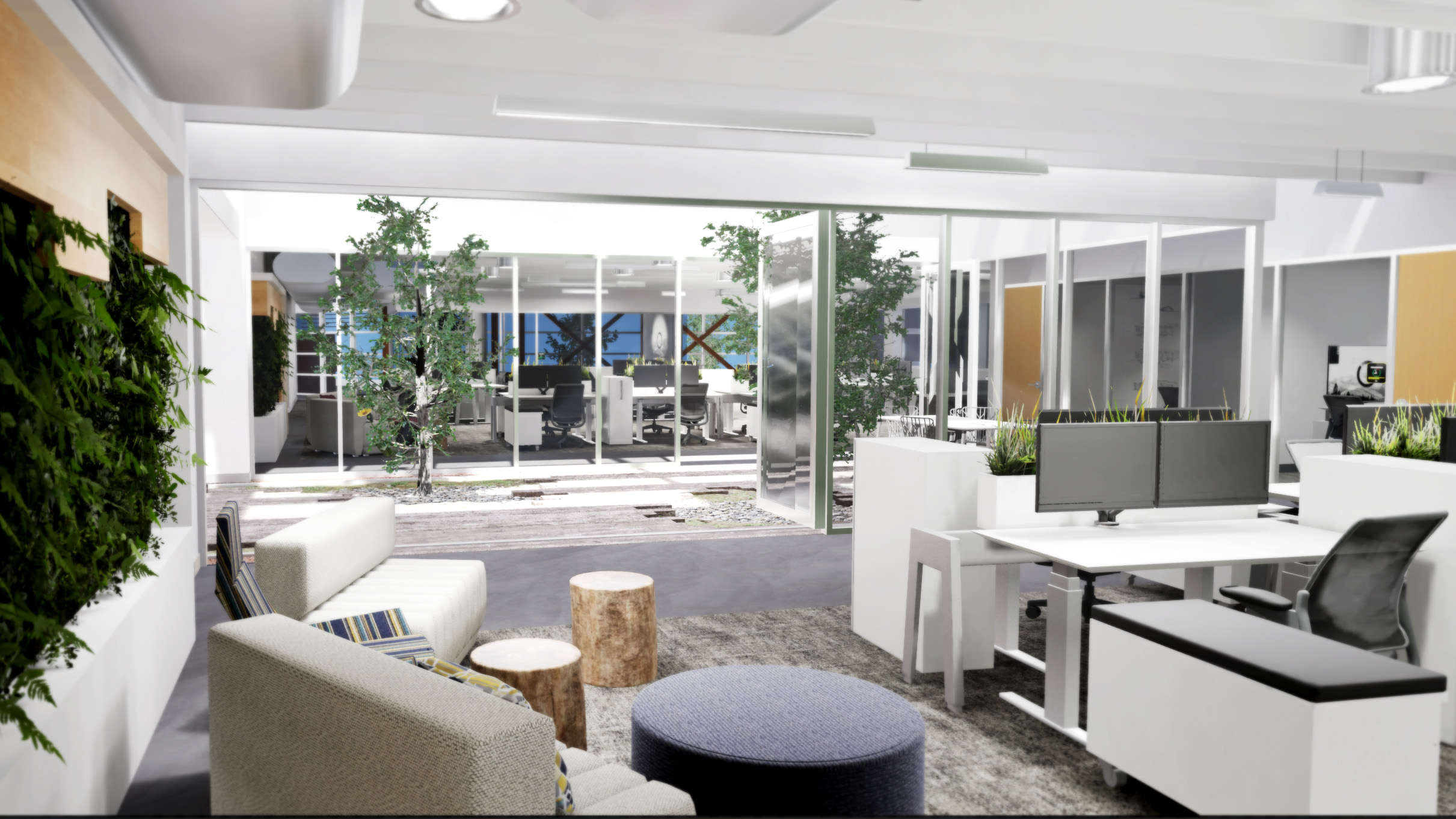
 Architects with Arch Nexus designed the new cancer hospital, and Layton Construction crews built it. It is located…
Architects with Arch Nexus designed the new cancer hospital, and Layton Construction crews built it. It is located…