05.24.2023
Publicity: Salt Lake County Library Designs Win People First Award
Salt Lake County Library is the 2023 recipient of Tech Logic Corporation’s People First Award, for their architectural design features that prioritize the needs of the community. Their library system has undertaken an aggressive building and remodeling program in recent years.

Salt Lake County Library is the 2023 recipient of Tech Logic Corporation’s People First Award, for their architectural design features that prioritize the needs of the community. Their library system has undertaken an aggressive building and remodeling program in recent years. The architectural designs of the new facilities incorporate people-centric elements based on extensive community conversations and input.
Architectural Nexus is the firm behind the Daybreak and Kearns libraries. The Daybreak Library was designed with a focus on connecting with the surrounding natural resources. The community’s wish list included features like “wild space” with drought-tolerant plantings to nurture local wildlife, as well as walking paths and bike trails. The Daybreak Library also reflects the community’s desire for hands-on technology and tools with a Create Space room, access to bike repair tools, an audio-video recording studio, and digital design tools, catering to the community’s interests and needs.
The Kearns Library incorporates a 25-foot-wide pathway leading to a rooftop garden, allowing visitors to enjoy the outdoors. Additionally, light tunnels from the roof to the first floor enhance natural lighting and energy efficiency.
Kearns exemplifies the “People First” design approach as a community gathering space. It includes multiple study rooms, meeting rooms, and a larger auditorium. The library offers a Create Space hands-on lab with an audio recording studio and musical instruments, sewing machines, and 3D printers. The addition of a Tele-Health Center provides private virtual sessions with health providers.
The architectural design features in the Salt Lake County Library system demonstrate a commitment to creating libraries that serve as relevant, people-first community centers. By engaging with the community, incorporating natural elements, and providing innovative spaces and technologies, these libraries prioritize the needs of their patrons and staff.
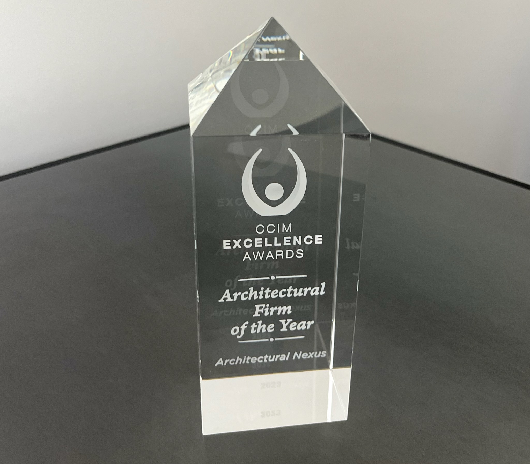
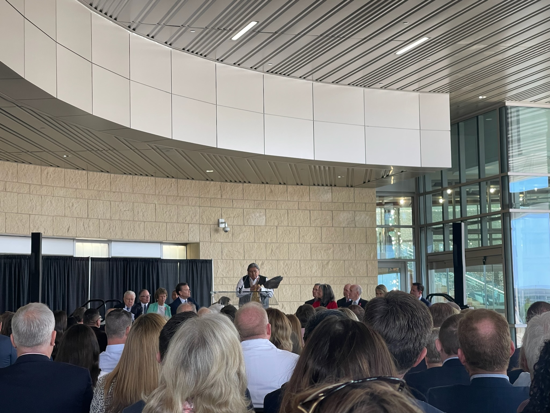
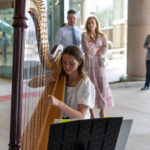


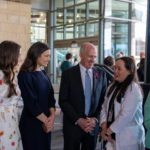

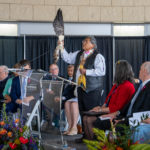
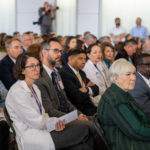
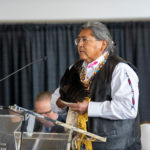
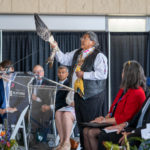
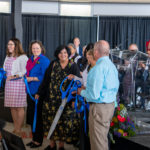
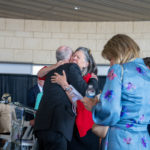
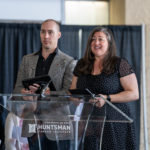
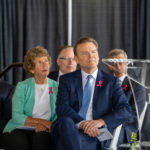
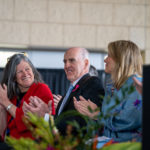
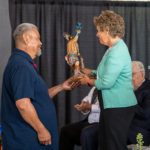
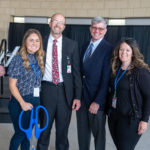
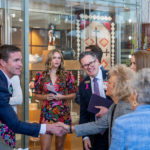
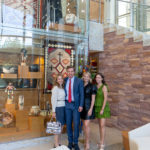


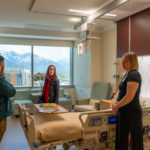
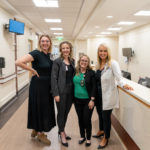
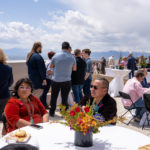
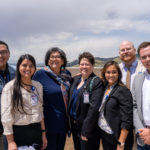
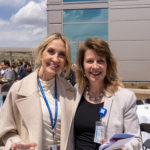
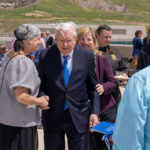
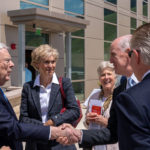
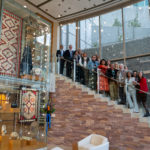
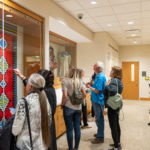
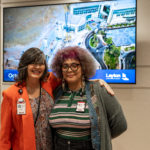
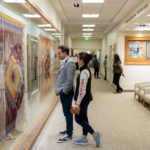
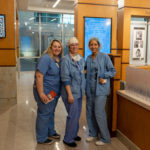
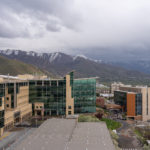


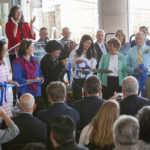
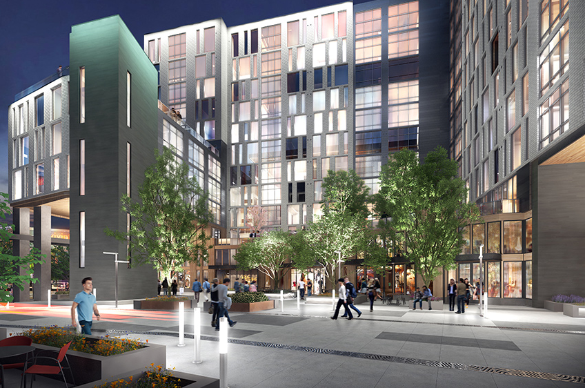

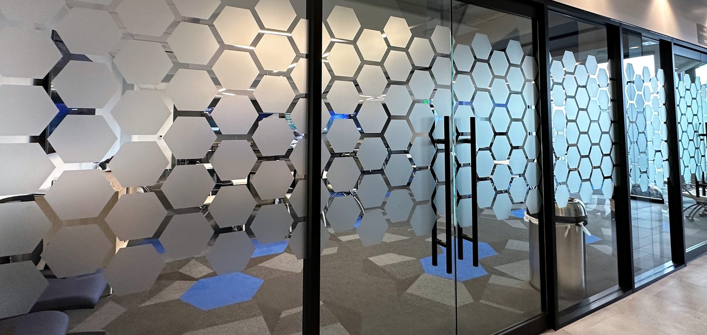
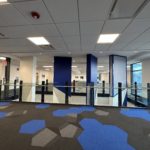

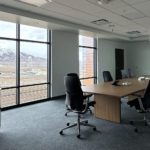



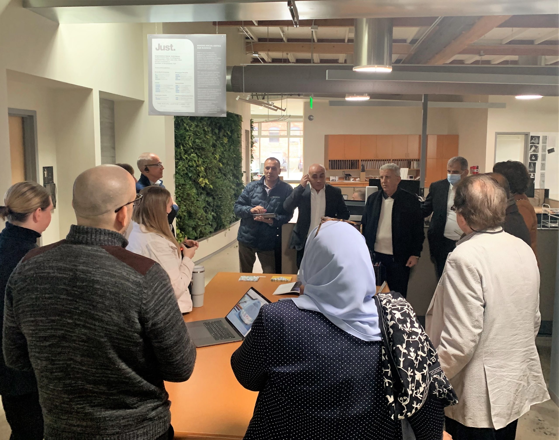
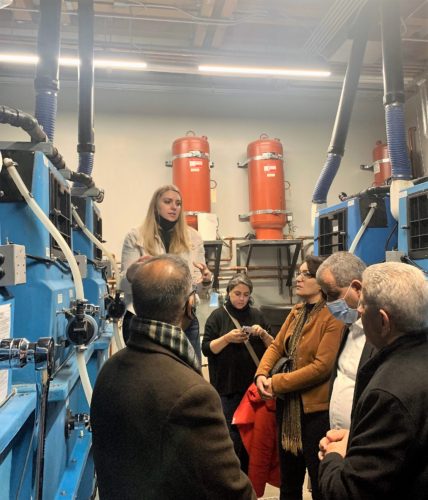
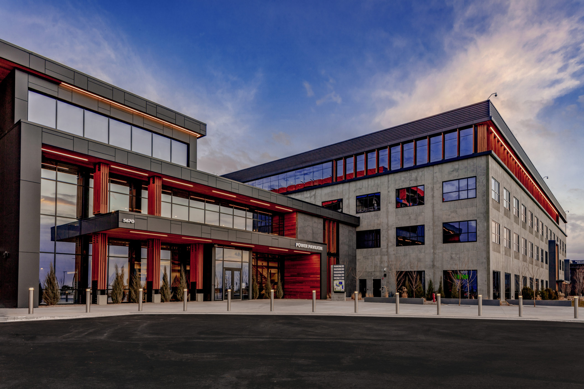
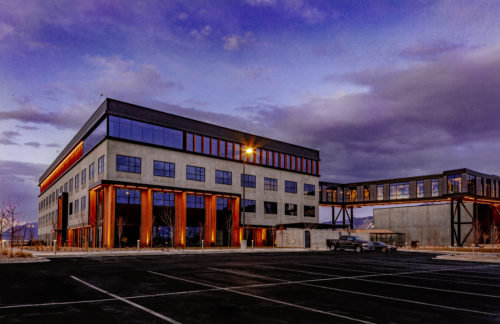
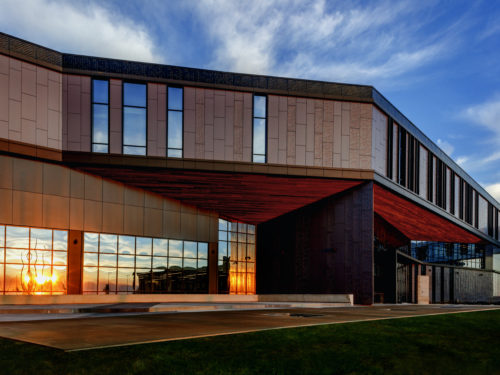
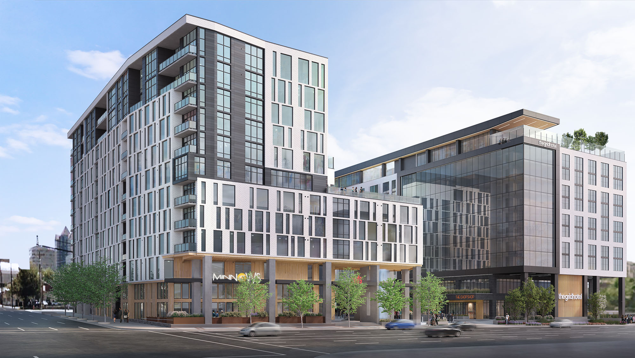
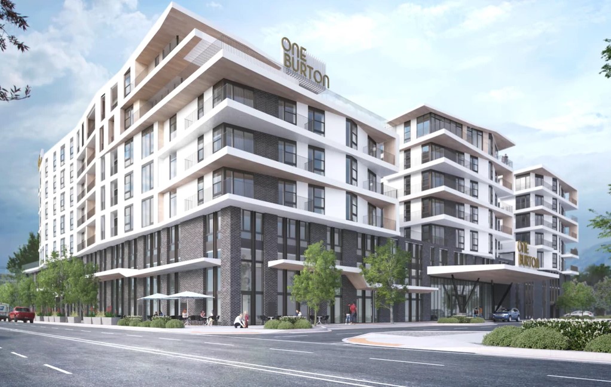
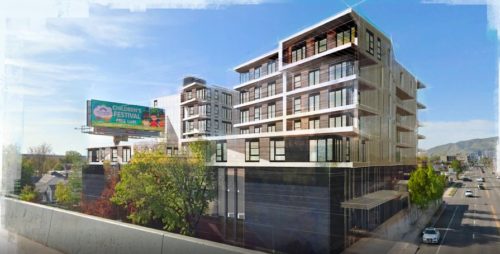
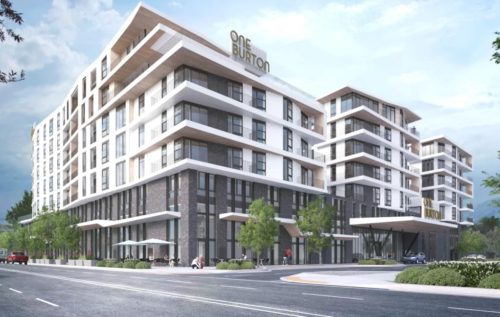
 Architects with Arch Nexus designed the new cancer hospital, and Layton Construction crews built it. It is located…
Architects with Arch Nexus designed the new cancer hospital, and Layton Construction crews built it. It is located…