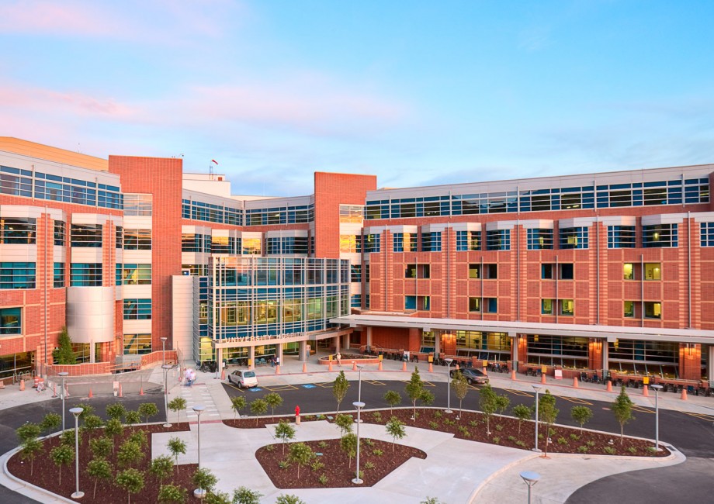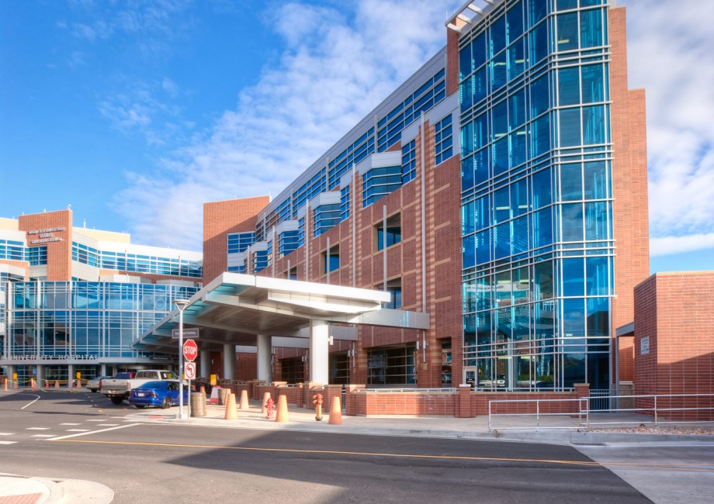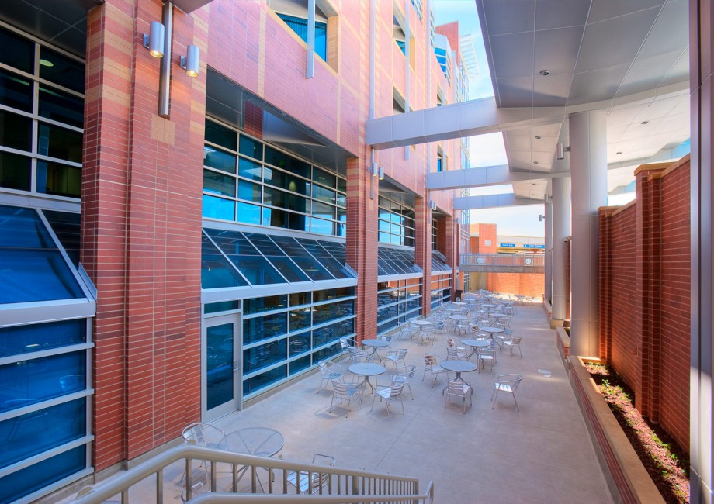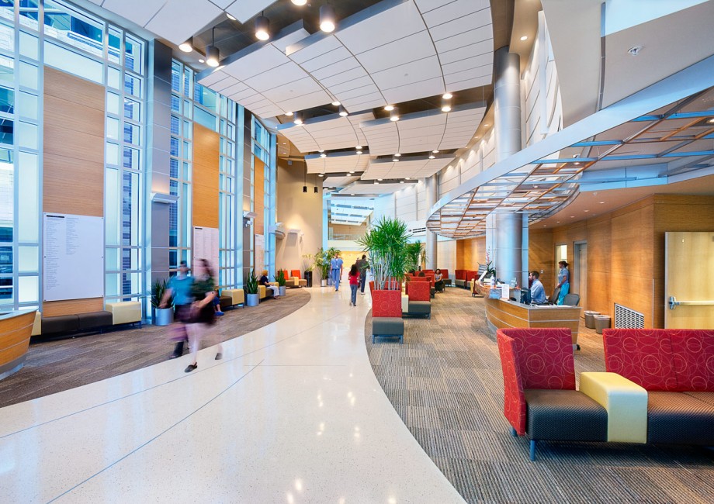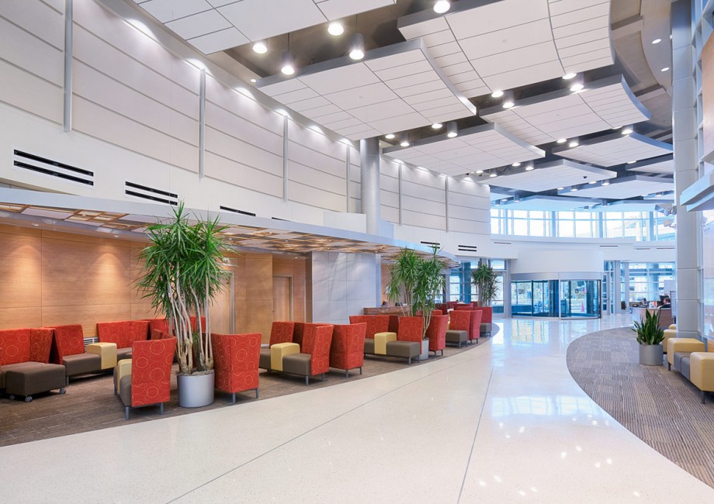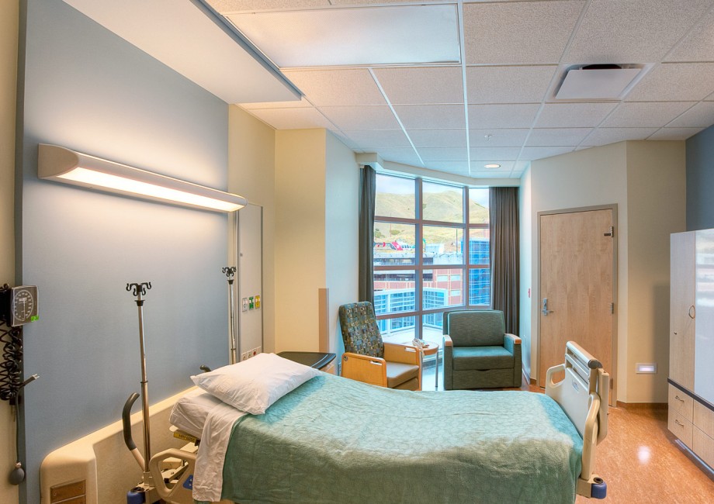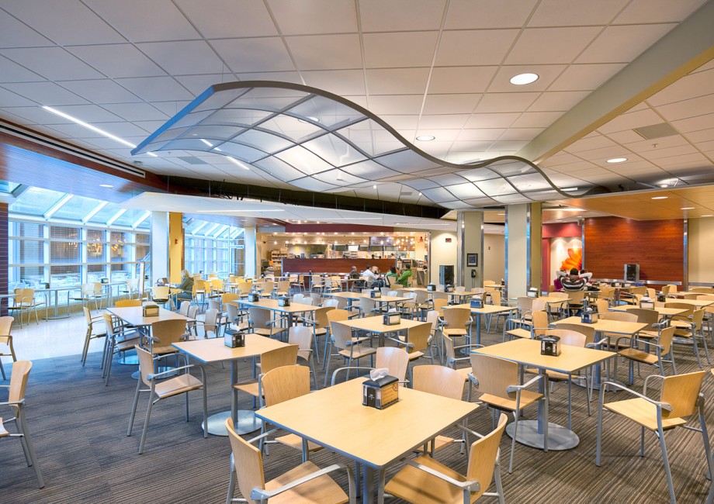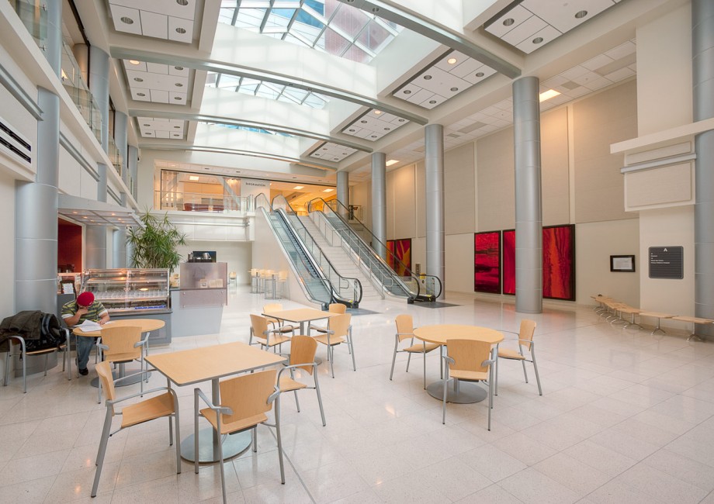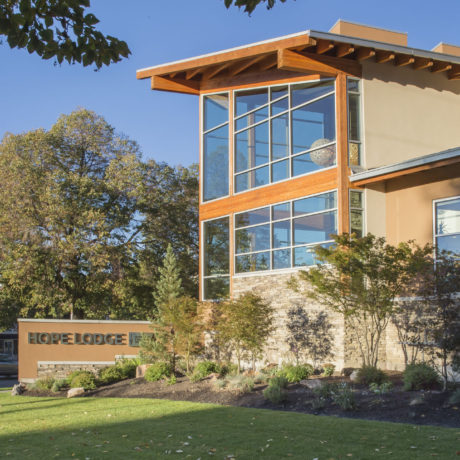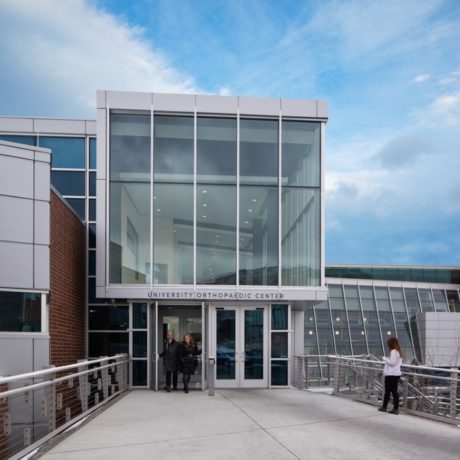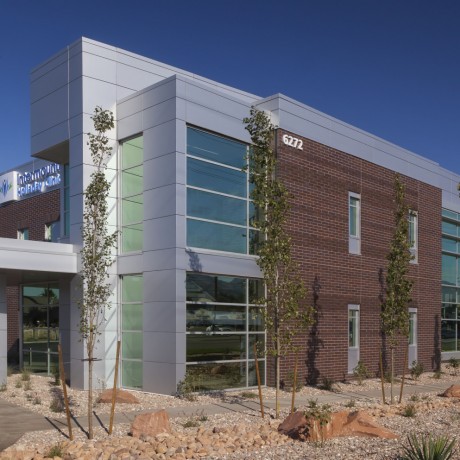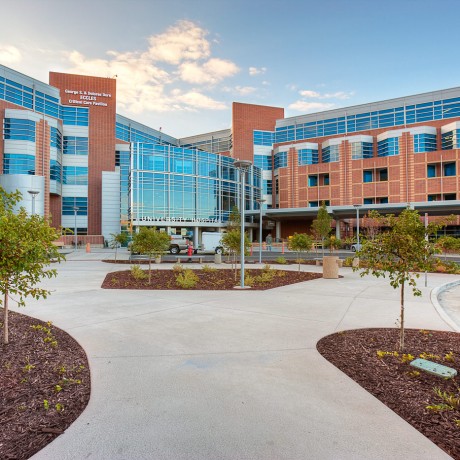Architectural Nexus programmed and designed the vertical expansion of the Eccles Critical Care Pavilion and a patient companion wing. The West Pavilion Expansion to the University of Utah Hospital is approximately 308,263 G.S.F. It includes a new 252,495 S.F. six-story patient wing, along with a 55,768 S.F. 2-Level vertical expansion of the Eccles Critical Care Pavilion, and a 3 -Level vertical expansion of the existing parking structure, relocating 3 helipads to the top. This expansion is connected to the existing Eccles Critical Care Pavilion.
Healthcare Projects:
University of Utah Hospital West Pavilion
About University of Utah Hospital West Pavilion
Location: Salt Lake City, UTStructure Size: 308,000 sf
Budget: 120 M
Date of Completion: 2009
