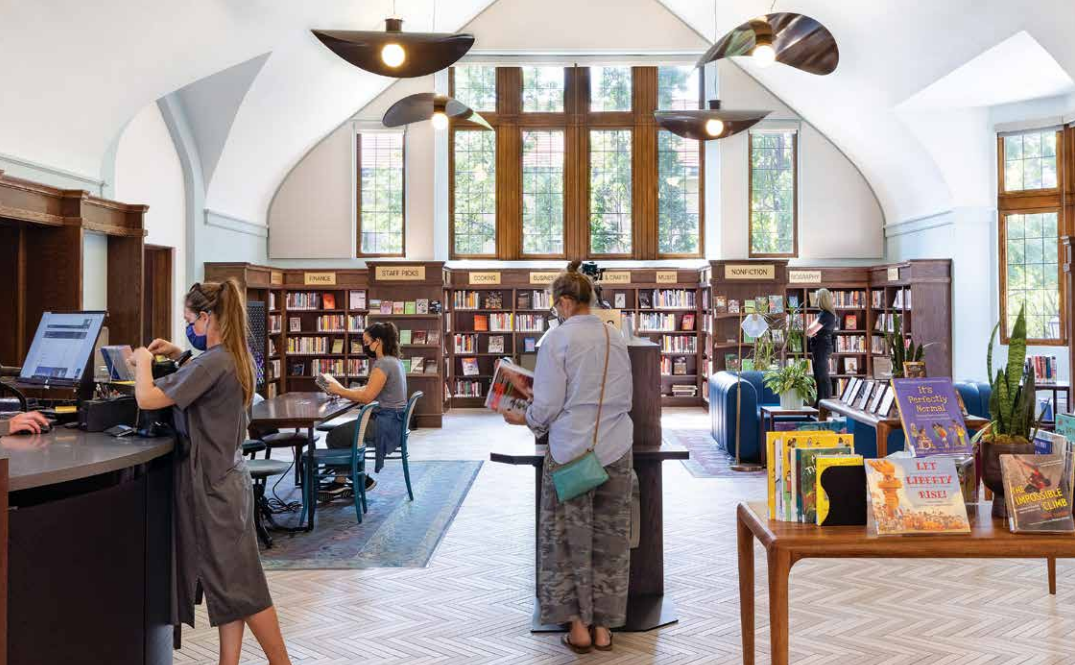News: Utah Construction & Design: Sprague Library

Utah Construction and Design Magazine takes a deep dive into the history and architecture of the Sprague Library, located in the heart of Salt Lake City’s Sugar House neighborhood. After a devastating flood in 2017, the library underwent a renovation designed by Architectural Nexus. Interestingly, the construction for this renovation was performed by Paulsen Construction, the same company that built the original library in 1928!
The two level 34,00 SF library was updated while maintaining the beautiful, high-gabled, English Tudor-style exterior. Named the “Most Beautiful Library in America” in 1935, the stakes were high for designers to preserve and improve the iconic structure.
It was about being able to have the connection to the culture, the history, the people who designed and constructed that building, and [those] who used it for almost 100 years, said Mihnea Dobre, Project Architect for Salt Lake-based Arch Nexus. At the same time, [we wanted]to make it a modern, useable space that people can be inspired by and create memories. It was very inspiring and rewarding to preserve that history and make it something of today that is productive in bringing the community together.
I’m very proud of the projects we do as a company, in taking something old and giving it new life and new meaning, or at least a renewed appreciation within its place within its localized culture,” said Brian Cassil, Director of Communications at Arch Nexus. People, generally, really love history […] and buildings that are emblematic of history that can be expressed through architecture. Sprague Library is an excellent example of that.
In terms of design, the way colors and shape move throughout the building is truly innovative, continuing to tie it to other historical Sugar House buildings and businesses such as the Granite Furniture Sputnik, Snelgrove Ice Cream, and Nu Crisp Popcorn, maintaining the classic sugar beet iconography.
It’s a careful balancing act, said Cassil of designing functional, aesthetically pleasing, modern spaces into a historic building. There is this modern approach to space planning, with careful attention to helping everyone feel welcome. […] It’s a very modern library in terms of amenities and space planning, but done in a way that the design pays homage to the Art Deco era—visual elements that pay tribute to the original design of the building.
Click here for more images and the full story from UC&D, page 22.