05.24.2023
Publicity: Salt Lake County Library Designs Win People First Award
Salt Lake County Library is the 2023 recipient of Tech Logic Corporation’s People First Award, for their architectural design features that prioritize the needs of the community. Their library system has undertaken an aggressive building and remodeling program in recent years.

Salt Lake County Library is the 2023 recipient of Tech Logic Corporation’s People First Award, for their architectural design features that prioritize the needs of the community. Their library system has undertaken an aggressive building and remodeling program in recent years. The architectural designs of the new facilities incorporate people-centric elements based on extensive community conversations and input.
Architectural Nexus is the firm behind the Daybreak and Kearns libraries. The Daybreak Library was designed with a focus on connecting with the surrounding natural resources. The community’s wish list included features like “wild space” with drought-tolerant plantings to nurture local wildlife, as well as walking paths and bike trails. The Daybreak Library also reflects the community’s desire for hands-on technology and tools with a Create Space room, access to bike repair tools, an audio-video recording studio, and digital design tools, catering to the community’s interests and needs.
The Kearns Library incorporates a 25-foot-wide pathway leading to a rooftop garden, allowing visitors to enjoy the outdoors. Additionally, light tunnels from the roof to the first floor enhance natural lighting and energy efficiency.
Kearns exemplifies the “People First” design approach as a community gathering space. It includes multiple study rooms, meeting rooms, and a larger auditorium. The library offers a Create Space hands-on lab with an audio recording studio and musical instruments, sewing machines, and 3D printers. The addition of a Tele-Health Center provides private virtual sessions with health providers.
The architectural design features in the Salt Lake County Library system demonstrate a commitment to creating libraries that serve as relevant, people-first community centers. By engaging with the community, incorporating natural elements, and providing innovative spaces and technologies, these libraries prioritize the needs of their patrons and staff.
05.23.2023
Publicity: CCIM names Architectural Nexus 2023 Firm of the Year
The Utah Chapter of Certified Commercial Investment Members (CCIM) has been the gold standard for commercial real estate professionals for 50 years.
Each year the CCIM Utah Excellence Awards honors professionals within Utah’s commercial real estate industry who exemplify the highest degree
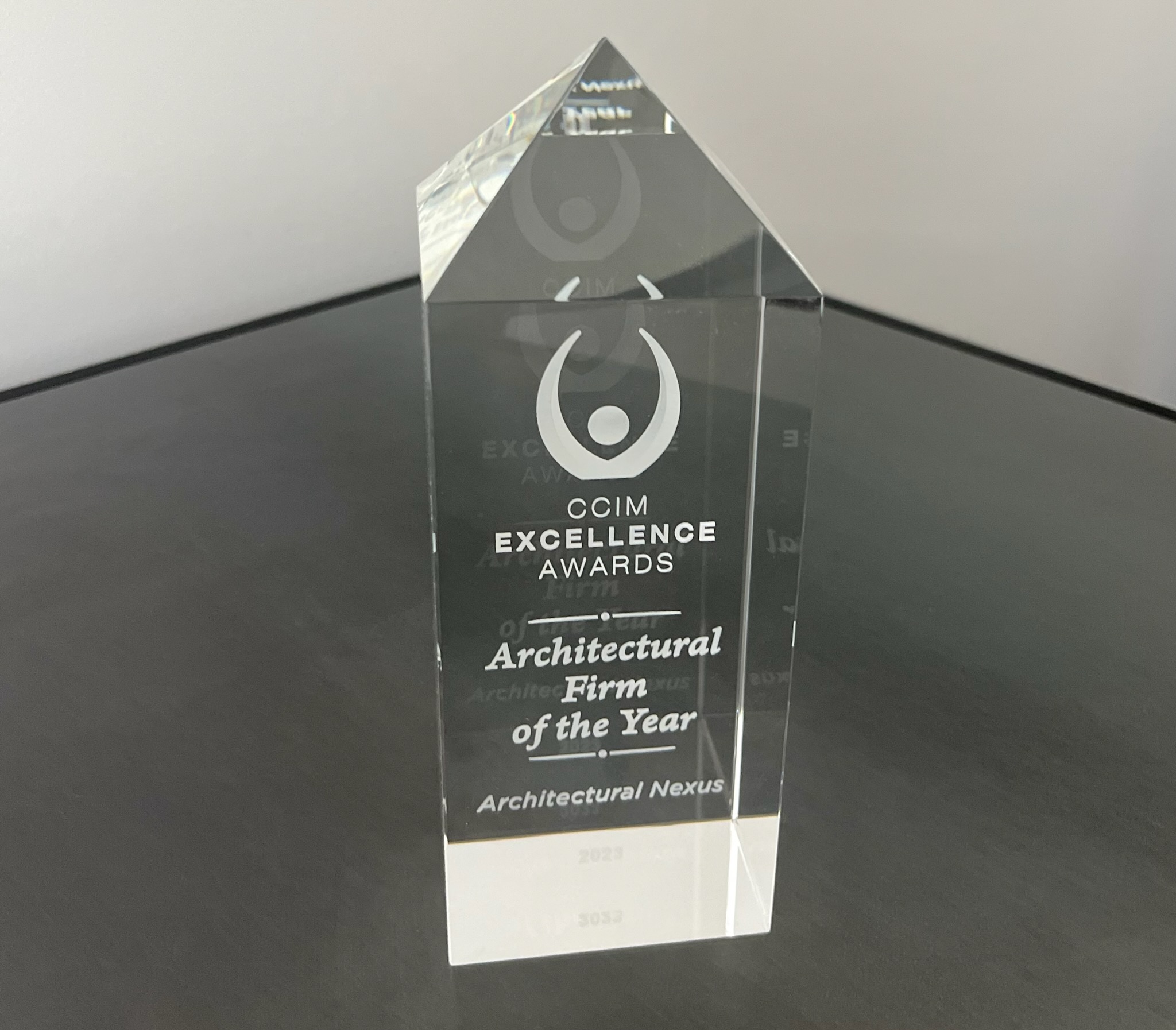
The Utah Chapter of Certified Commercial Investment Members (CCIM) has been the gold standard for commercial real estate professionals for 50 years.
Each year the CCIM Utah Excellence Awards honors professionals within Utah’s commercial real estate industry who exemplify the highest degree of business excellence. Nearly 100 volunteers within the commercial real estate industry examine the applications against specific and quantifiable criteria to arrive at the annual recipients.
Architectural Nexus is honored to be named the 2023 Architectural Firm of the Year.
03.06.2023
Publicity: Roy Innovation Center Award of Excellence
The newly completed Roy Innovation Center at Hill Air Force Base has been recognized with an Award of Excellence from the Tilt Up Organization. An article from the latest issue of Tilt Up Today describes details from this Architectural Nexus design.
This
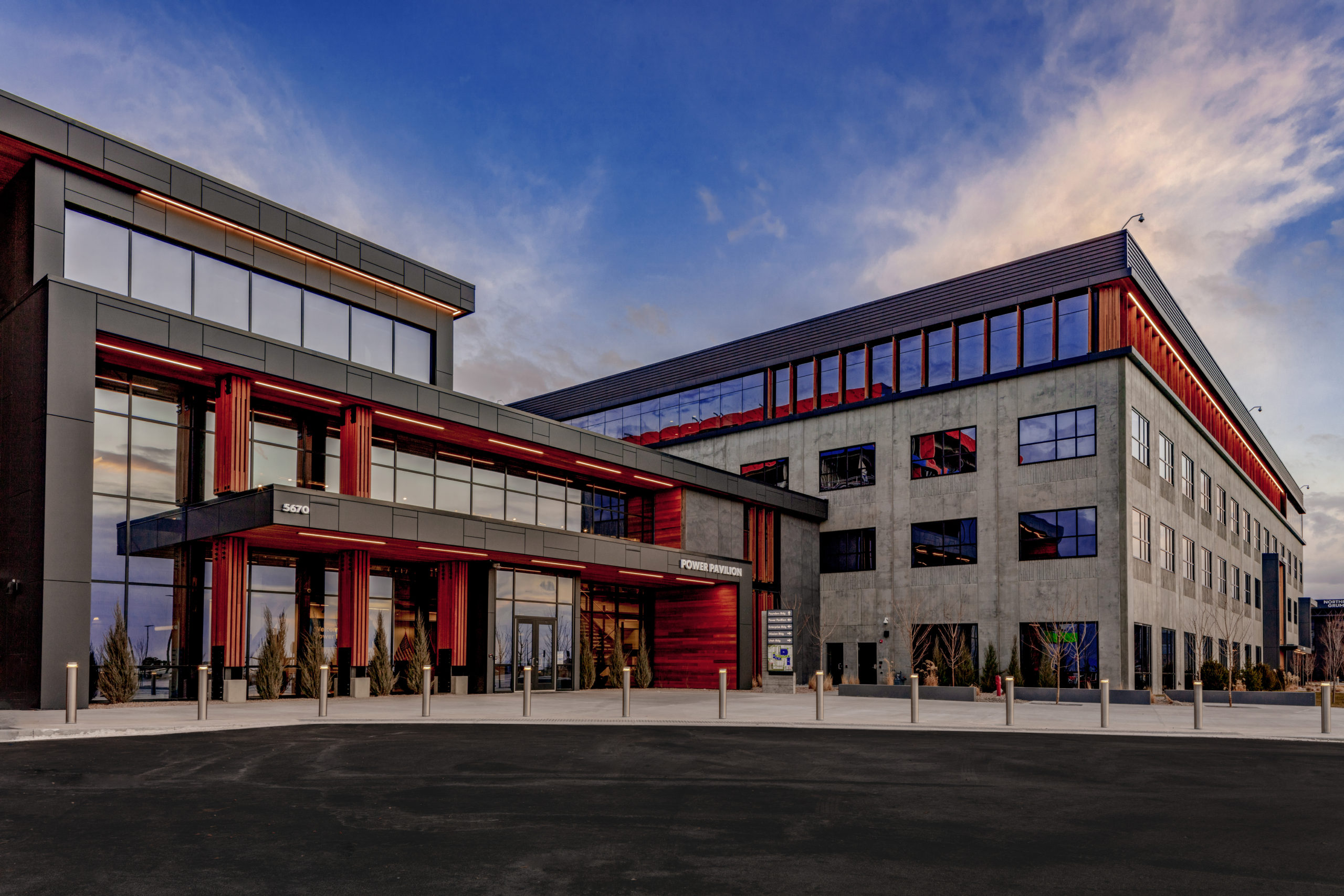
The newly completed Roy Innovation Center at Hill Air Force Base has been recognized with an Award of Excellence from the Tilt Up Organization. An article from the latest issue of Tilt Up Today describes details from this Architectural Nexus design.
This design is a unique collaboration between Hill Air Force Base, architects, engineers, and construction teams. With each building on the campus, the goal was to reflect the principles and values of the tenant occupying them. Being located on the Air Force base, the buildings incorporate classic aspects of the aviation industry.
The buildings range from approximately 150,000 to 300,000 square feet on a campus of 65 acres. Tilt-up concrete panels allowed an expedited schedule while keeping the secure campus cost efficient. The buildings also incorporate buckling restrained braced frames, structural steel, and curtain wall elements. The combination of tilt-up concrete and buckling restrained braced frames allowed to capture the efficiencies of tilt-up concrete while also permitting flexibility in the architecture where desired.
Rather than attempting to disguise with paint what could easily become an unforgiving building, a natural concrete finish was used. The panelized nature of tilt-up construction enabled variation to be achieved by adding unconventional locations of control joints and board-framed sections. These visual aspects help tell a story of aircraft craftmanship. A gradient was achieved by tinting concrete to abstract the effect of the sun washing across an aerodynamic object’s curved surfaces.
Some of these exterior finishes and fine touches include IMAR panels, ordered from Spain, that mirror the rivets of WWII fighter jets. In a similar vein, the exposed trusses evident at the north entry portal nod to the feelings of awe that one has when entering a monumental aircraft hangar.
11.16.2022
Publicity: South Salt Lake City Breaks Ground on One Burton
South Salt Lake City revitalization is taking a step forward with the groundbreaking of One Burton, at Main Street and Burton Avenue. The eight-story complex will have 180 apartments including a gallery, spa, fitness facilities and rooftop courtyards. The project will also
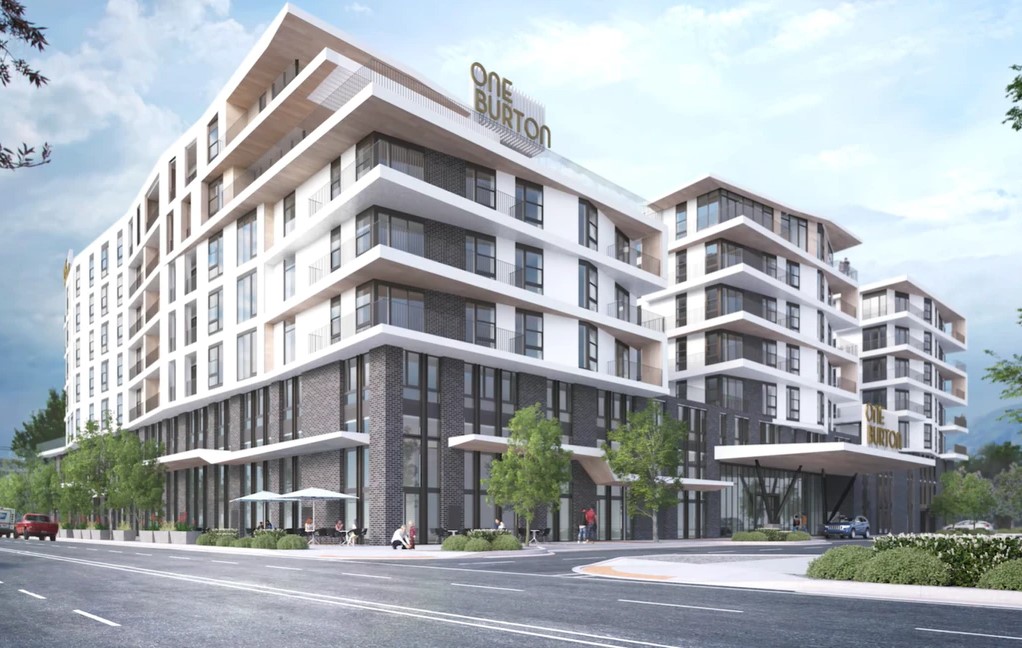
South Salt Lake City revitalization is taking a step forward with the groundbreaking of One Burton, at Main Street and Burton Avenue. The eight-story complex will have 180 apartments including a gallery, spa, fitness facilities and rooftop courtyards. The project will also include 7,000 square feet of retail space for restaurants or neighborhood shops.
South Salt Lake Mayor Cherie Wood shared how much she likes the design with the Salt Lake Tribune; See what’s finally coming to South Salt Lake: its first ‘downtown’ building
Architectural Nexus’ Doug Thimm is the Principal Architect for One Burton.
One Burton will boast midcentury modern architecture that fits with the neighborhood. The idea was to bring something in that could be a piece of architecture that became part of the greater whole. -Doug Thimm
Thimm, also the Master Architect of the nearly completed West Quarter Development, is confident that One Burton will help execute the city’s vision for its downtown. South Salt Lake’s downtown expects to offer grocery stores, public spaces and access to public transportation. Architectural Nexus is working alongside Jacobsen Construction Co. Estimated completion of the project is 2024.
03.30.2022
Publicity: Interior Design of Architectural Nexus SLC wins IIDA Intermountain Award
Commercial Interior Design Association, IIDA Intermountain, recently selected Architectural Nexus Salt Lake City, as the Merit Award winner for best work over 15,000 square feet. The SLC Regenerative Office is a project aiming to become the first Living Building along the
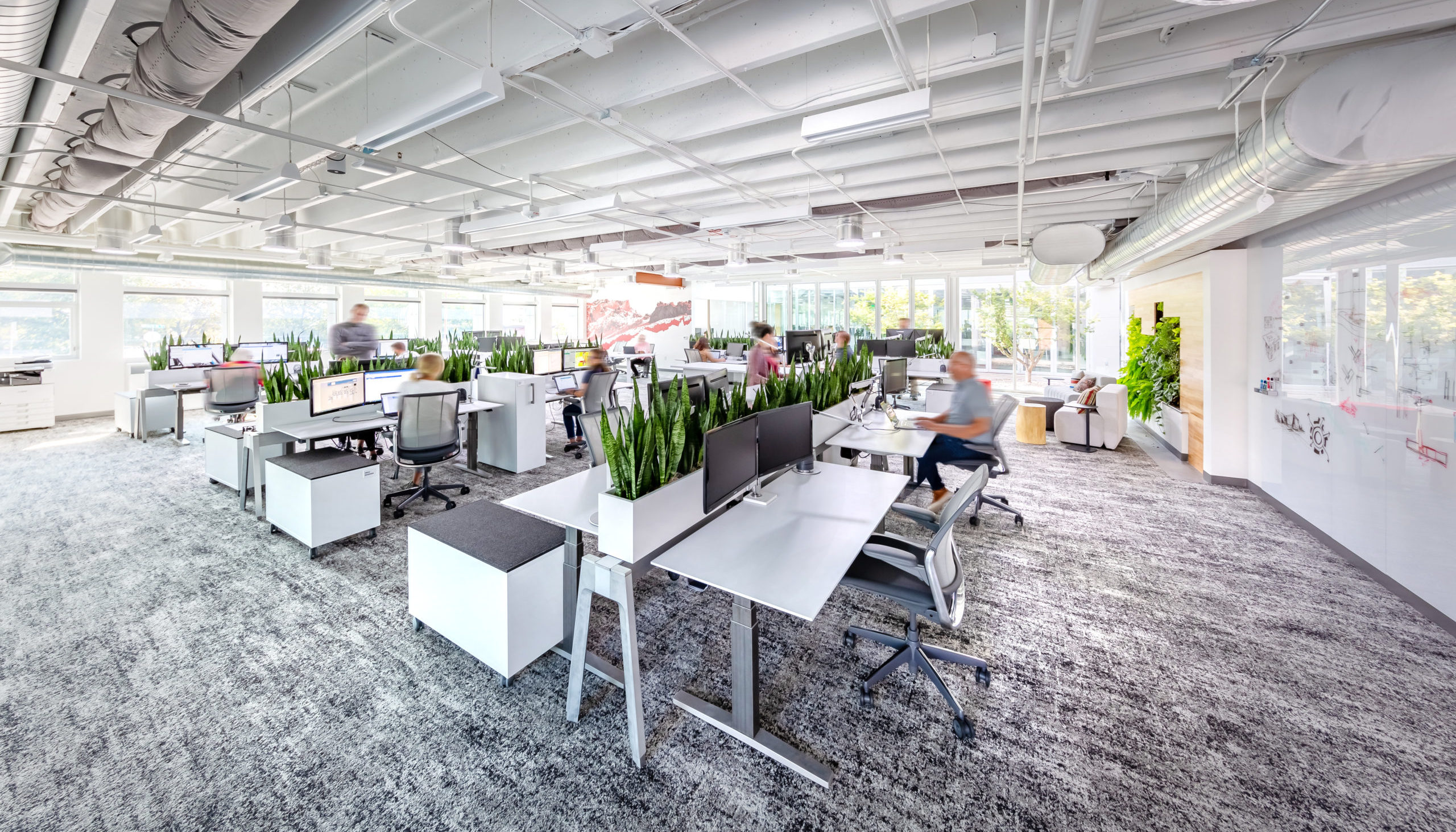
Commercial Interior Design Association, IIDA Intermountain, recently selected Architectural Nexus Salt Lake City, as the Merit Award winner for best work over 15,000 square feet. The SLC Regenerative Office is a project aiming to become the first Living Building along the Wasatch Front. The Living Building Challenge re-imagines what is possible in sustainability. The project includes innovations in resilient design, healthy materials, energy, water, and waste reduction, and will serve as an example of how a building can regenerate the environment and the community.
From IIDA Intermountain: These awards celebrate those interior design projects that go beyond the pretty picture and truly encompass great design. We also recognize that successful interior design requires a collaboration of many disciplines such as, consultant teams, project managers, vendors, contractors, etc. This awards show is a celebration of that collaboration, and of great design in the Intermountain region. Take a peek at these images of the Interior at Arch Nexus SLC and the IIDA awards event.
12.03.2021
Publicity: Artists of Utah – Bus Stop of Dreams
Artists of Utah – Utah’s Art Magazine, shines a spotlight on a unique feature of the new Architectural Nexus headquarters in Salt Lake City. Columnist Michael Redd shares an overview of the functionality of the Designated Living Building and concludes a written
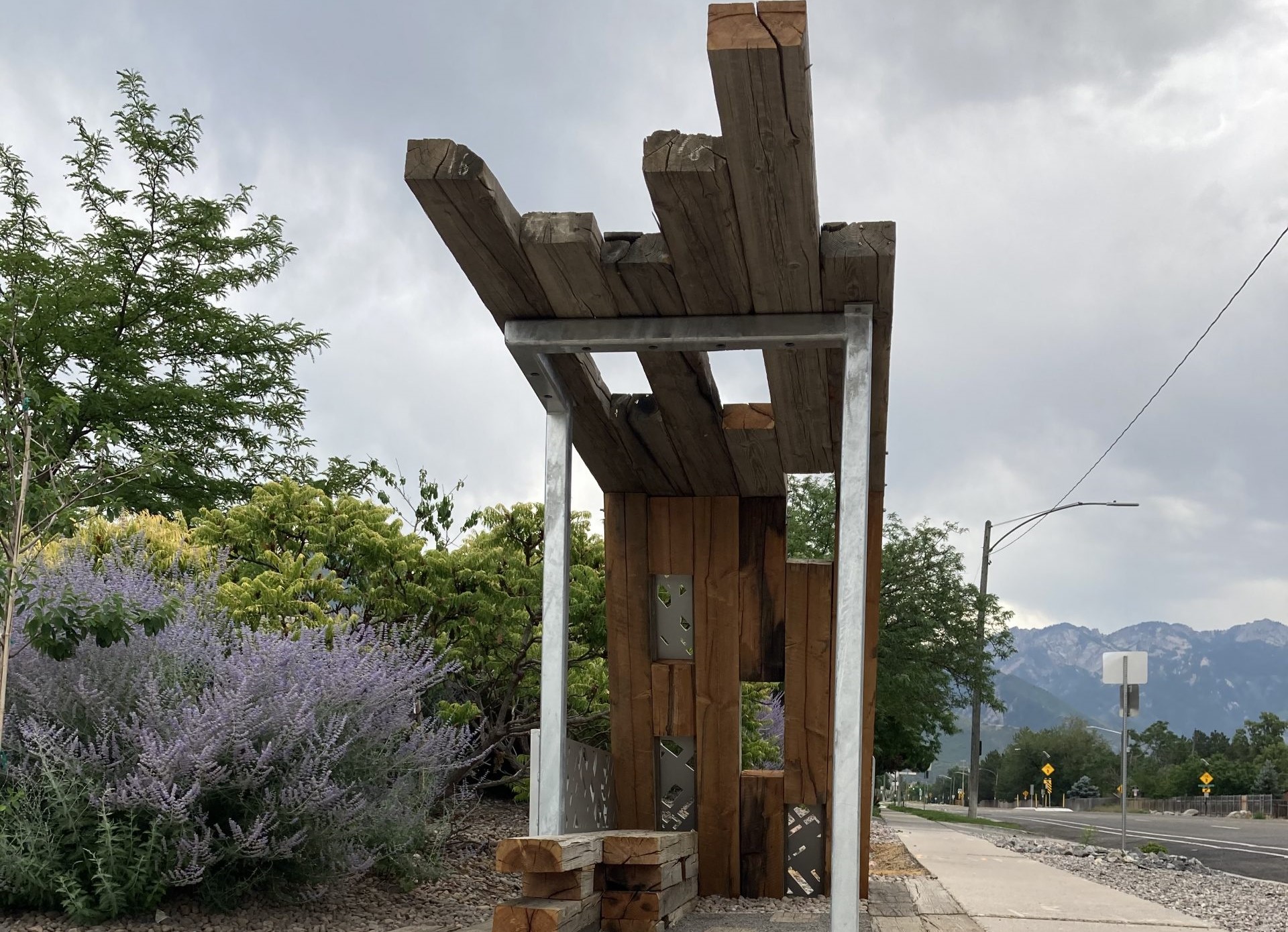
Artists of Utah – Utah’s Art Magazine, shines a spotlight on a unique feature of the new Architectural Nexus headquarters in Salt Lake City. Columnist Michael Redd shares an overview of the functionality of the Designated Living Building and concludes a written tour of Arch Nexus SLC at a bus stop at the front of the site, near Parleys Way. Nexus designers Megan Repka and Miguel Cortes developed their design according to LBC criteria:
The bus stop/shelter is not only a bus stop and a shelter but a trellis to support plantings that will add green space and oxygen to the site. As well, it is made from reclaimed and recycled materials including lumber from old railroad trestles, repurposed steel support columns and beams and steel connection plates and stamped architectural steel from other construction projects.
But, perhaps most symbolic is that the stop/shelter has been designed and built before the bus even stops at this location. As Ray Kinsella (Kevin Costner) in Field of Dreams heard in his head: “If you build it, they will come.” In order to inspire mass transit to this section of the city, promoting social justice and equity, Arch Nexus designed and built the bus stop/shelter before any buses are scheduled to stop here.
Click here to read the full article from Artists of Utah and here for more information on the Equity Petal and social justice aspect of Living Building Certification.
11.18.2021
Publicity: UC&D Announces Most Outstanding Projects 2021
Utah Construction and Design announced their selections for this year’s Most Outstanding Projects. The 2021 winners include three Architectural Nexus designs.
The category of Community Impact goes to Salt Lake County Kearns Library.
The Arch Nexus SLC office takes the
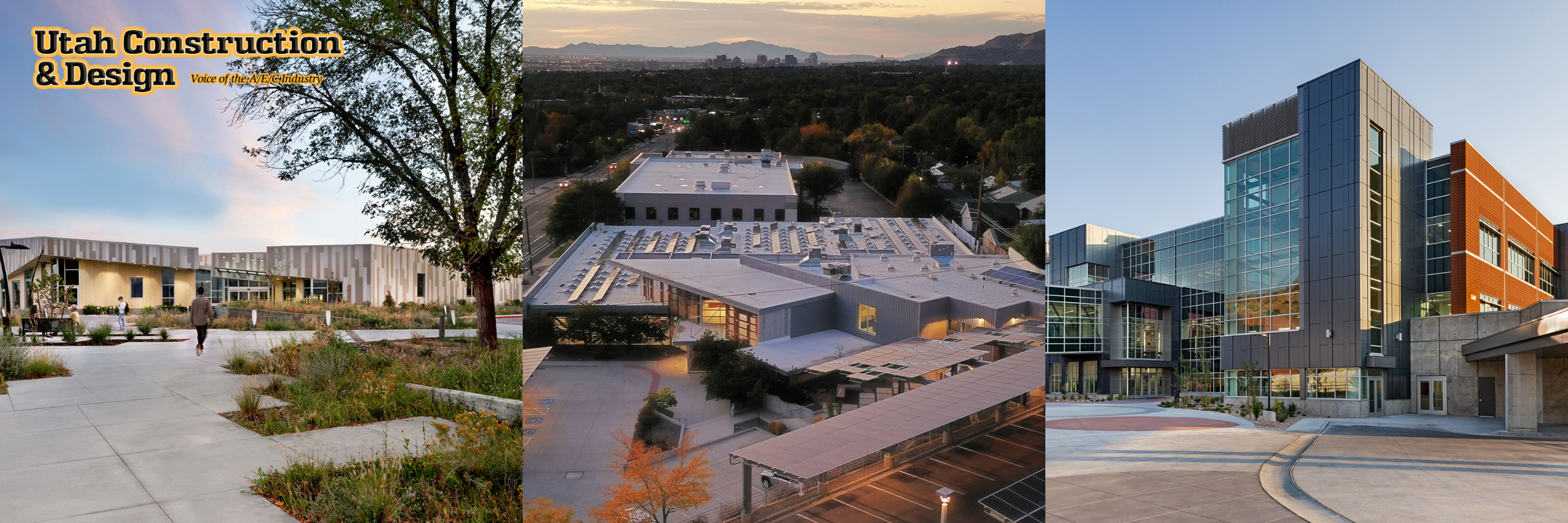
Utah Construction and Design announced their selections for this year’s Most Outstanding Projects. The 2021 winners include three Architectural Nexus designs.
The category of Community Impact goes to Salt Lake County Kearns Library.
The Arch Nexus SLC office takes the Green/Sustainable category.
The Laboratory/Research most outstanding project is ARUP Phase 4, submitted by Okland Construction.
Stay tuned for more images and a recap of each of the award-winning projects in the December issue of UC&D.
Architectural Nexus would like to thank the organizations that provide the opportunity to work on these projects and more. Arch Nexus would also like to express gratitude to everyone who took part in bringing these projects to life.
05.21.2021
Publicity: Radio Interview with Kenner Kingston
Architectural Nexus President, Kenner Kingston, was recently interviewed for the Wasatch Gazette that airs on Cumulus radio stations B98.7, KBER, KKAT, K-BULL and Power 94.9. Check out their conversation regarding the new Arch Nexus SLC building, right here.
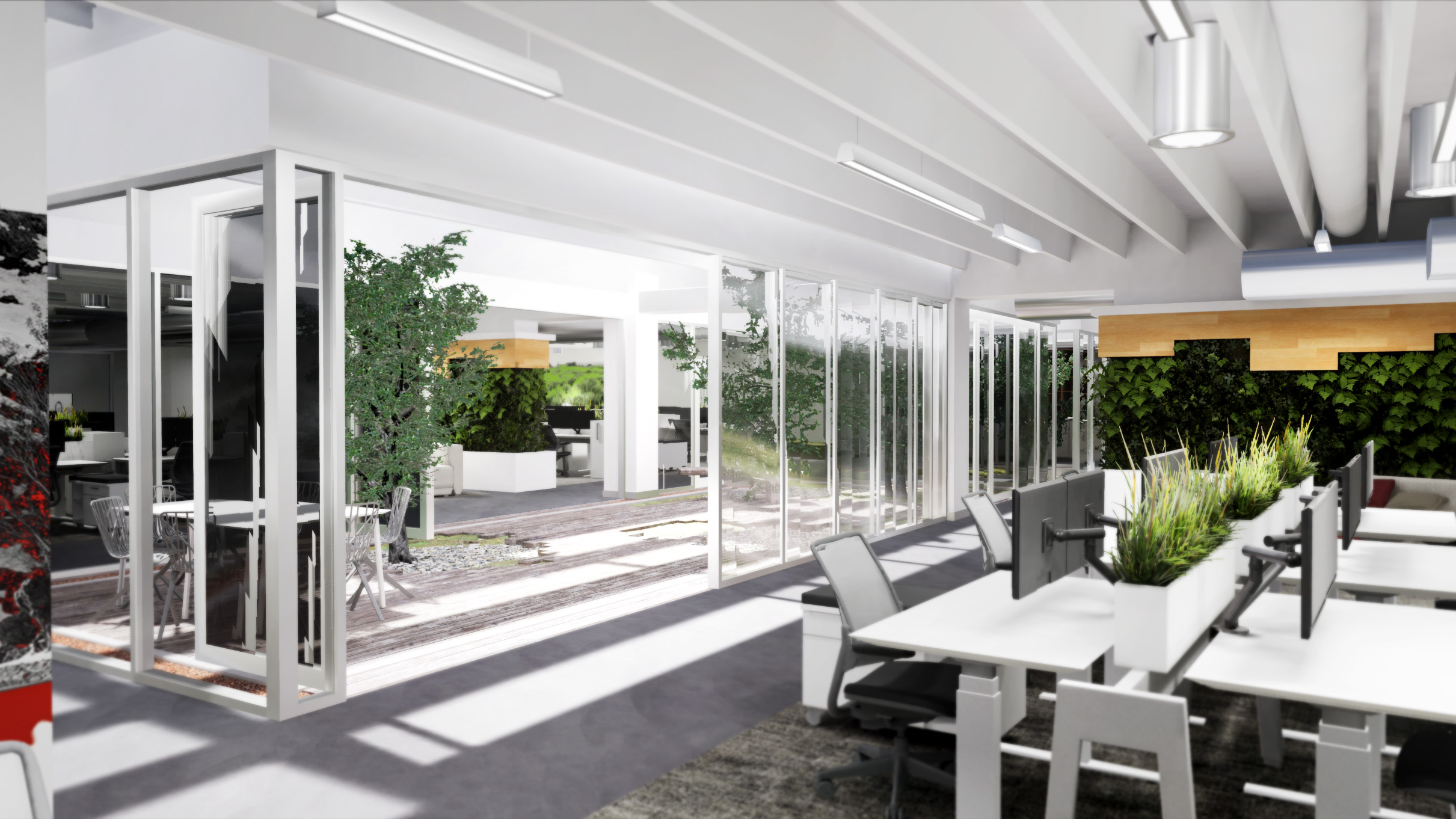
Architectural Nexus President, Kenner Kingston, was recently interviewed for the Wasatch Gazette that airs on Cumulus radio stations B98.7, KBER, KKAT, K-BULL and Power 94.9. Check out their conversation regarding the new Arch Nexus SLC building, right here.
05.04.2021
Publicity: Kearns Library Latest Cover Feature of UC&D Magazine
We love the latest cover story of Utah Construction and Design Magazine: Community Embodied A Library Grows In Kearns. Of the 35,00 square foot facility that was completed in 2020, UC&D Editor, Taylor Larsen writes;
The Kearns Library is unlike any
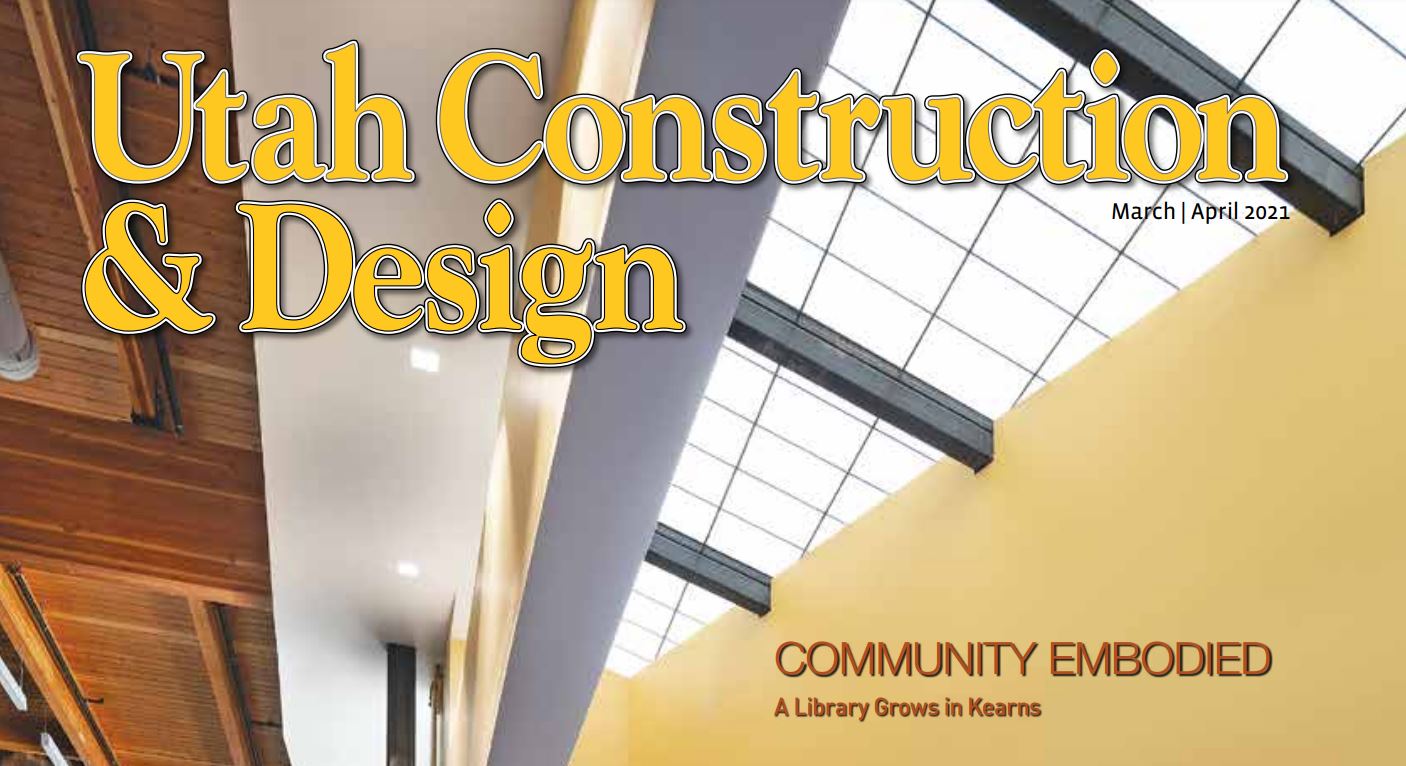
We love the latest cover story of Utah Construction and Design Magazine: Community Embodied A Library Grows In Kearns. Of the 35,00 square foot facility that was completed in 2020, UC&D Editor, Taylor Larsen writes;
The Kearns Library is unlike any library I’ve ever seen, while all at once being everything one can be and more. At every corner and description, I don’t think I’ve seen a more impressive building given what it stands for and achieves. It’s a community space, it’s a refuge, it’s a treasure trove of knowledge, and ultimately, it’s a library. Getting from a community-centric idea all began with a little bit of outreach from designers at Arch Nexus to see what Kearns and its residents would want out of their new library. The final product centers around sustainability, accessibility, and community.
Download the full issue to learn all about how architects engaged with the community, worked to preserve the past and the many ways in which the design taps into nature.
Gone are the days of the shushing librarian. In their place comes one well-versed in all of the resources this building and its programming have to offer… With a library that perfectly encapsulates the community, it’s evident: this is their space.

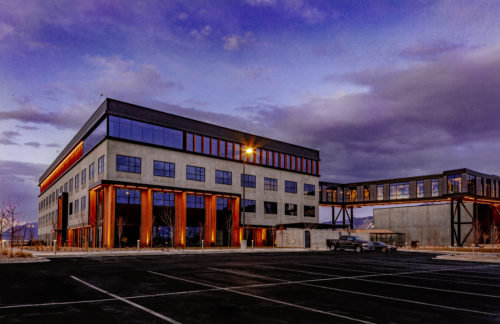
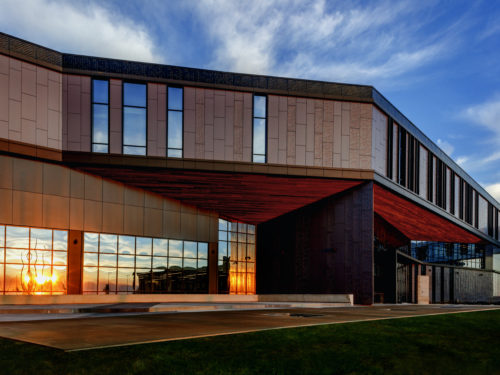
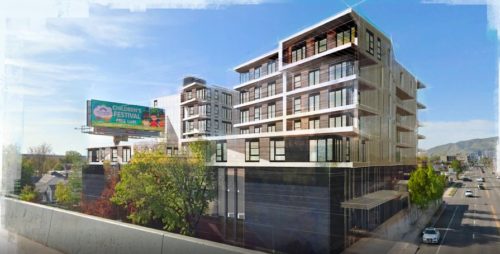
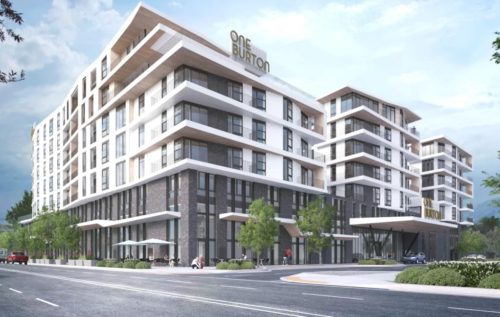
 Architects with Arch Nexus designed the new cancer hospital, and Layton Construction crews built it. It is located…
Architects with Arch Nexus designed the new cancer hospital, and Layton Construction crews built it. It is located…