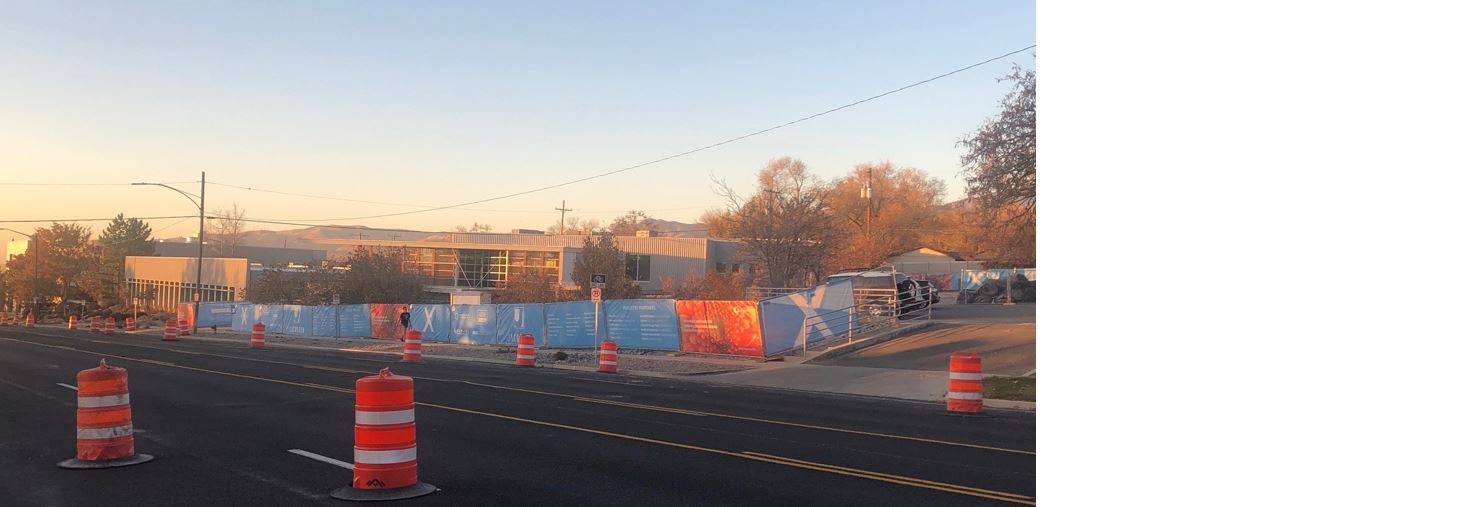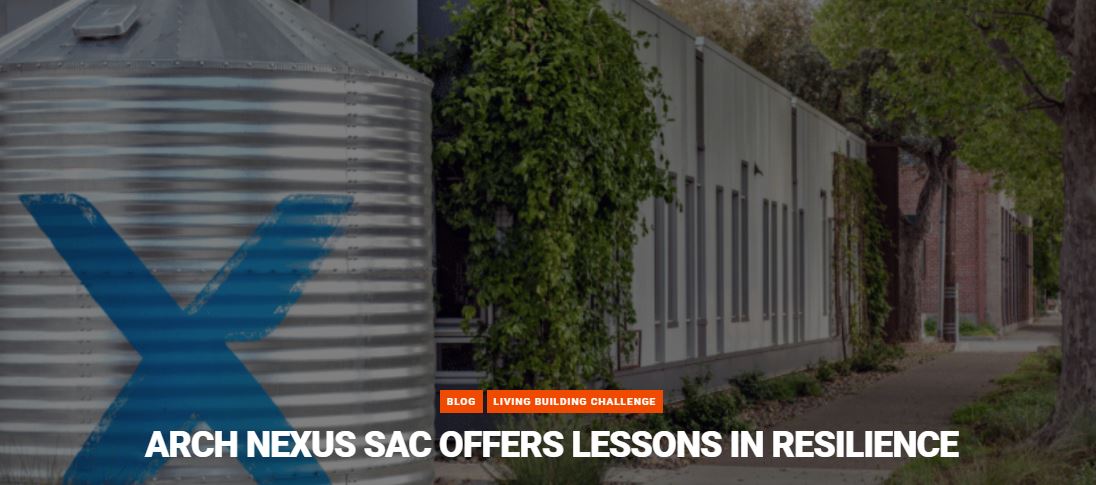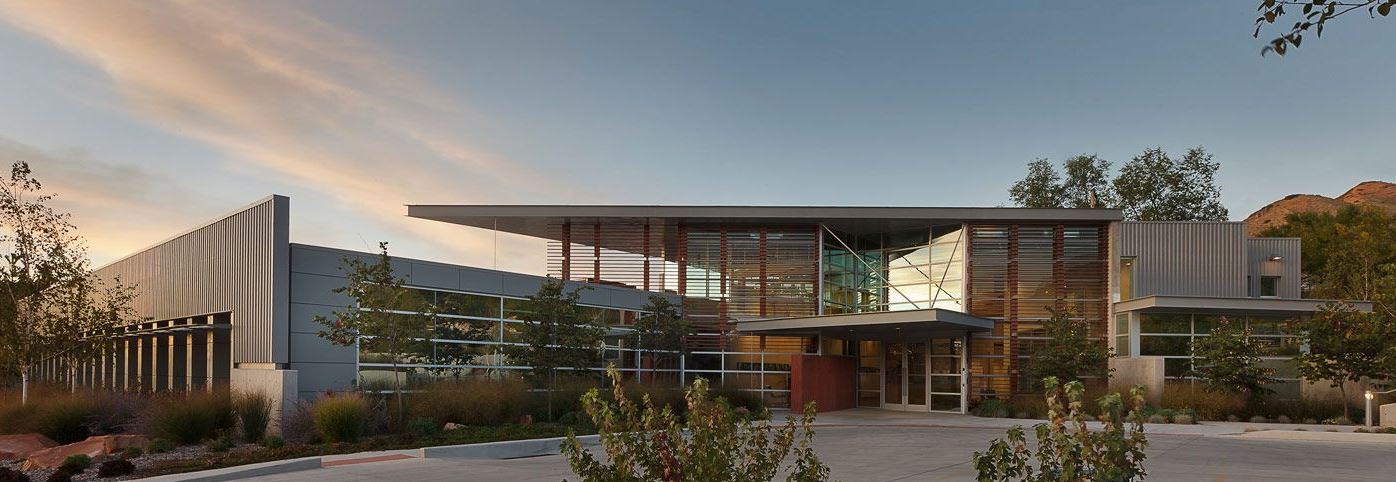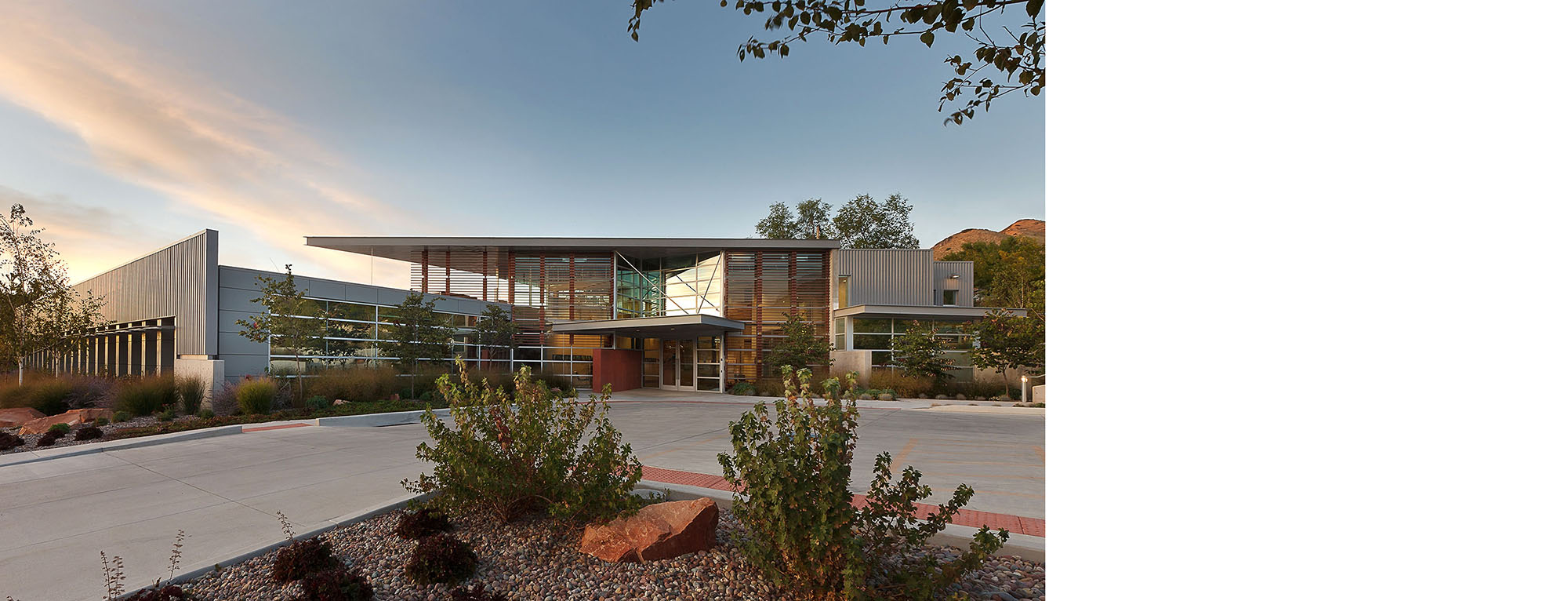11.30.2020
Arch Nexus SLC: Request for Qualifications (RFQ): Bus Shelter Public Art Project
The Application Deadline for RFQ: December 17, 2020
The Request for Proposal (RFP) Deadline: January 22, 2021
Application instructions here: 201125_AN SLC RFQ for bus shelter
Overview:
Architectural Nexus is currently transforming its corporate headquarters in Salt Lake City with

The Application Deadline for RFQ: December 17, 2020
The Request for Proposal (RFP) Deadline: January 22, 2021
Application instructions here: 201125_AN SLC RFQ for bus shelter
Overview:
Architectural Nexus is currently transforming its corporate headquarters in Salt Lake City with plans to become Utah’s first commercial Living Certified Building. The renovation (or regeneration) of our 30,000 s.f. headquarters at 2505 East Parleys Way in SLC was inspired by and has been designed to more fully support our values of inspiration, stewardship, and regeneration. As part of this regeneration, Arch Nexus is seeking qualified artists to design, fabricate, and install a bus shelter/public art piece to be located on the property as a neighborhood amenity for all community members.
As the entire project is pursuing Living Building Challenge 4.0 certification, it is important that interested artist become familiar with the requirements of such certification in order to produce a piece that both complies with and perhaps exemplifies, in an artistic expression, the nature of such a project along with the values of Arch Nexus. Nexus will provide a 1 1/2-hour design criteria and Living Building Challenge criteria presentation and training session for the finalists.
The selection will be a two-step process:
1. The first step is a Request for Qualifications (RFQ) only. Interested artists can submit their qualifications for review (Application attached). Examples of work, experience with public art and references will all be taken into consideration for a selection of a maximum of 3 finalists (see additional criteria below). See the schedule section below for application due date.
2. The second step in the process is a Request for Proposals (RFP). Each of the finalists will be paid a stipend to produce a design concept for review. Each artist shall present the design to a selection committee following the RFP submittal. A final selection of the winning proposal will be announced a week later.
Budget:
• $15,000 has been set aside for this public artwork fabrication and installation.
Not included in this budget, but paid for by Arch Nexus:
• Foundation work and any embedded anchors
• Structural engineering
However, coordination with Arch Nexus’ contractor for foundations, embedded anchors, etc. and coordination with any structural engineering is the responsibility of the artist.
• A $1,000 stipend will be paid to each selected finalist (including the awarded artist) to complete the conceptual design work developed for the RFP submittal and presentation (step two).
Artist Eligibility:
Eligible artists must be 21 years of age or older and reside within 100 miles of the project site. Applicants must not be employed by or affiliated with, or be related in any way to anyone who is employed by or affiliated with, any architecture, engineering, or construction company that provides services in Utah. The selected artist/artist team must be available to begin design work immediately following the announcement of the winning proposal in order to help facilitate any required approvals by the City.
Additional Information: Arch Nexus is funding the design, the piece itself and the installation. The winning design may be subject to approval by Salt Lake City’s planning and building departments. Nexus will provide all necessary interfacing with the City for approval of the outdoor shelter as represented by the winning design. Arch Nexus developed a design brief (will be provided to the finalists) to guide the direction of the overall project (of which this bus shelter public art is one part). Artists are encouraged to read and follow the principles outlined in the brief.
Information on Architectural Nexus is available on line at http://www.archnexus.com/
Information on the Living Building Challenge is available online at http://living-future.org/lbc
Please direct any questions via email to Peter McBride at Arch Nexus: pmcbride@archnexus.com
Schedule:
Step 1 Applications Due (RFQ): ……………………………………………………….Thursday, December 17, 2020 by 5:00 pm MST
Finalists Announced: …………………….……………………………………………………………………Monday, December 21, 2020
Design Kick-off and LBC Presentation Meeting:…………………………………………………………………………TBD – 90 minutes
Step 2 Proposals Due (RFP): …………………………….………………..…………………Friday, January 22, 2021 by 5:00 pm MST
Interviews/Presentations: ..………………………………………………………………….……………………week of January 25, 2021
Winning Artist and Design Announcement: ….………………………………………………………………………Friday, January 29, 2021
Artwork Fabrication/Installation Completed by: ..……………………………………………………………………Friday, April 30, 2021
Artist Selection Criteria:
Finalists will be selected and paid a stipend to create a design based on the following criteria:
• Ability to work collaboratively with the design professionals at Arch Nexus.
• Experience working with durable materials specific to the outdoor environment while having an understanding of the Living Building Challenge criteria.
• Demonstrated successful creative, innovative, and effective approach in comparable projects.
• Excellent communication and collaboration skills.
• Possess a proven mastery or skill in at least one artistic medium.
• Experience or knowledge of artwork installation of public artwork.
• Ability to design a project within a pre-determined budget.
• Knowledge of Arch Nexus and the regenerative nature of the project.
Bus Shelter Design Criteria:
• High aesthetic merit of the work compatible with the values of Arch Nexus: Inspiration, Stewardship & Regeneration.
• Design must meet the requirements of the Living Building Challenge.
• Have a strong relationship and connection with Place and Community.
• Design shall include a bench or seating for at least two people.
• Design must function as a bus shelter: provide basic sun, wind, and weather protection.
• Flexibility in use: design should be flexible enough to act as a collaborative work environment
• Overall safety of the design.
• Low degree of maintenance of the work.
• Design must be approved by the City and shall be compliant with all applicable codes and or ordinances.
• Design must be relocatable.
• Rough footprint will be 4’x8’
• Site plan, clearances, constraints, dimensions and additional details will be furnished at the RFP stage
11.20.2020
Arch Nexus SAC , Arch Nexus SLC , Publicity: Trim Tab: Arch Nexus Offers Lessons in Resilience
Trim Tab, the official blog of the International Living Future Institute, currently features a piece by Juliet Grable, the author of Regenerative Retrofit: California’s first Living Building. In this article, Grable shares insight into the ILFI’s latest book, specifically the lessons

Trim Tab, the official blog of the International Living Future Institute, currently features a piece by Juliet Grable, the author of Regenerative Retrofit: California’s first Living Building. In this article, Grable shares insight into the ILFI’s latest book, specifically the lessons of resilience offered by the Arch Nexus Sac building. Grable addresses how Arch Nexus Sacramento and Arch Nexus Salt Lake City have taken measures to be prepared for potential disruptions through a variety of resilience measures. Resilience has recently become a buzzword, but as stated by Grable “It strikes me that the whole point of resilience is to be able to weather the unexpected—whether that be a drought, an earthquake, or something as extraordinary as the Covid-19 pandemic.” Read the full article here Trim Tab: Arch Nexus Sac Offers Lessons in Resilience.
09.29.2020
Arch Nexus SLC: Arch Nexus Announces Plans for First Living Building in Intermountain West
Arch Nexus is pleased to announce plans to transform our corporate headquarters in Salt Lake City to Utah’s first commercial Living Certified Building. The official announcement took place on Wednesday, with the release of Regenerative Retrofit: California’s First Living Building. Regarding

Arch Nexus is pleased to announce plans to transform our corporate headquarters in Salt Lake City to Utah’s first commercial Living Certified Building. The official announcement took place on Wednesday, with the release of Regenerative Retrofit: California’s First Living Building. Regarding the exciting news, Arch Nexus President, Kenner Kingston stated:
When we embarked on the Arch Nexus SAC project, one of our many goals was to harvest regenerative design philosophy and knowledge and bring it to the Intermountain West. Today we are pleased to announce that we are ready to realize our goal– Arch Nexus SLC, our 30,000 square foot headquarters in Salt Lake City, Utah is pursuing Living Building Challenge 4.0 certification! With bidding complete and permitting in progress, please wish us luck as we take this meaningful journey for a second time.

 Architects with Arch Nexus designed the new cancer hospital, and Layton Construction crews built it. It is located…
Architects with Arch Nexus designed the new cancer hospital, and Layton Construction crews built it. It is located…