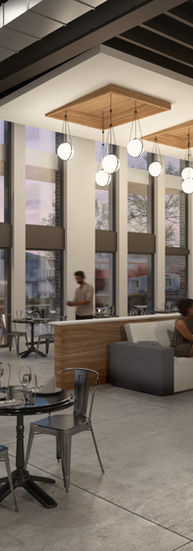Create Your First Project
Start adding your projects to your portfolio. Click on "Manage Projects" to get started
ONE BURTON
Location
Salt Lake City, UT
Project Size
304,000 SF
Project Cost
50 M
Completed
2025
One Burton is designed to create an iconic building defining the entrance to the new South Salt Lake Downtown District. This building is an eight-story mixed-use structure, displaying an inviting and sophisticated building entrance, accentuated with a resort style porte cochere that leads into a lobby featuring a grand staircase. This front door to the project leads to six stories of residential units and amenities. Both exterior and interior design focus on a timeless adaptation of mid-century modern design. Striking colors at the base contrast against the simple, light undulating forms of the mass above. A small but enhanced set of amenities includes an oversized hot tub, fitness spaces, a clubhouse, upper-level dining and an entertainment room. Residents can browse art galleries, utilize work and event spaces, and take part in all that the Downtown District has to offer.














