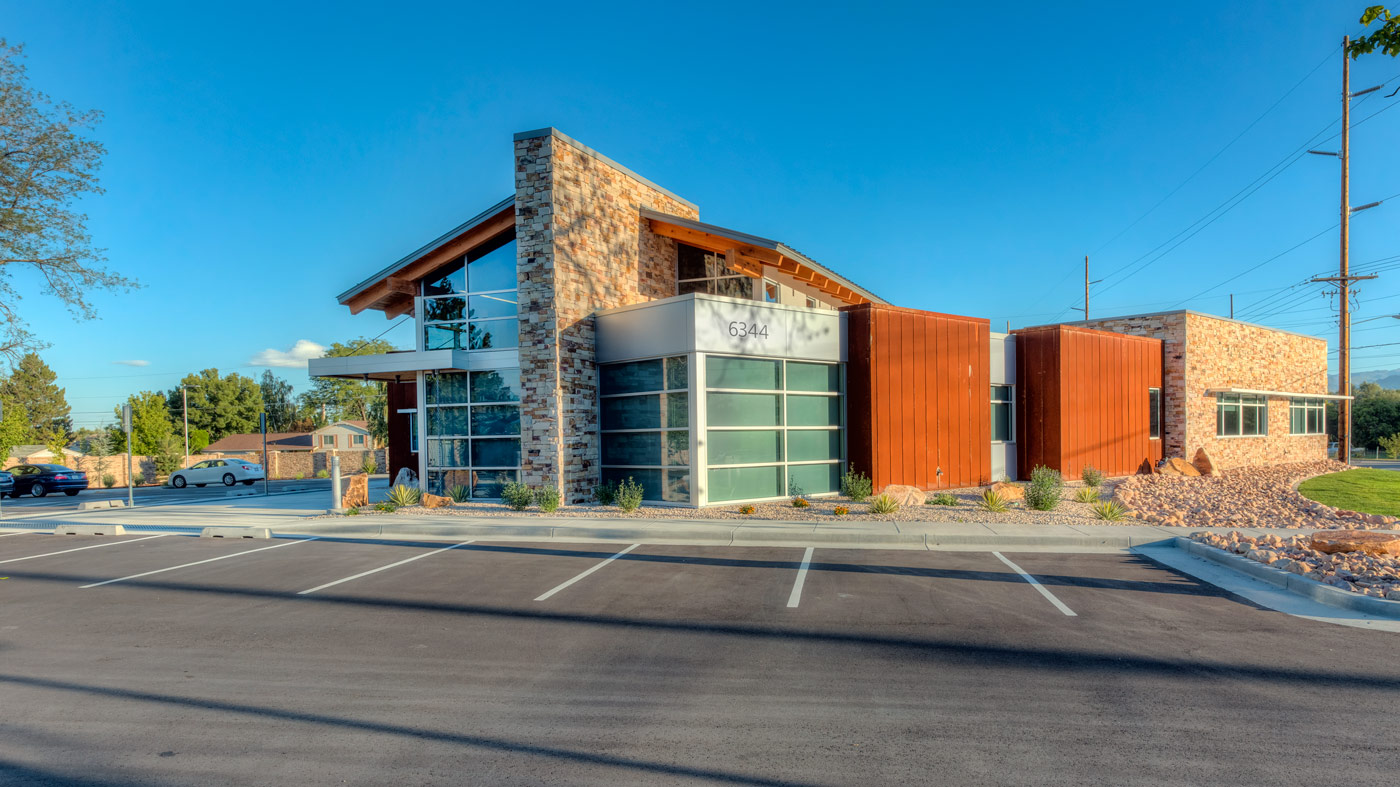News: Clarus Vision Clinic Completed

The newest Architectural Nexus project has recently been completed. The Clarus Vision Clinic is located in Murray, Utah. The following describes the concept behind the design:
“As the human eye is able to open and close to control light, focus and offer protection, the concept behind the design and flow of this project was to provide focus and control while, in contrast, allowing views and openness to both inside and out. The new clinic was designed to improve patient flows and capacity for the owner-physician. The space includes 9 exam rooms, a retail optical space and a Lasik Procedure room with observation. The unique layout provides a circular patient flow with excellent control and visibility for the physician assistants. Double entrances in the exam rooms improve the physicians’ efficiency and allow the physicians, assistants and other support staff to remain “behind the scenes”, improving patient experience. The orientation of the building on the site allows for good views to nature, provides excellent orientation with the outside, and subdues the daylighting desired for patients whose eyes are sensitive to light. The design, detailing and material selection for the exterior envelope give a “farm like” feel that ties in to the site’s original use and references the working farm /public park across the street.”