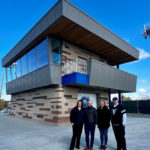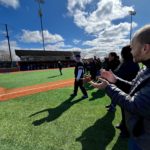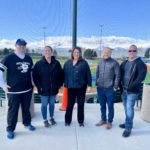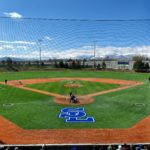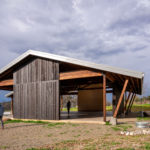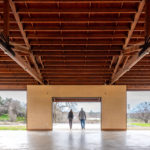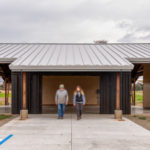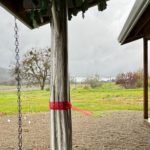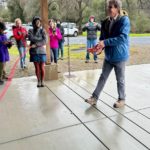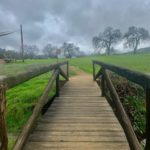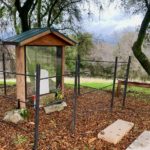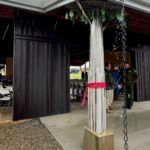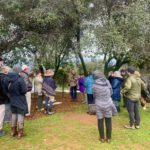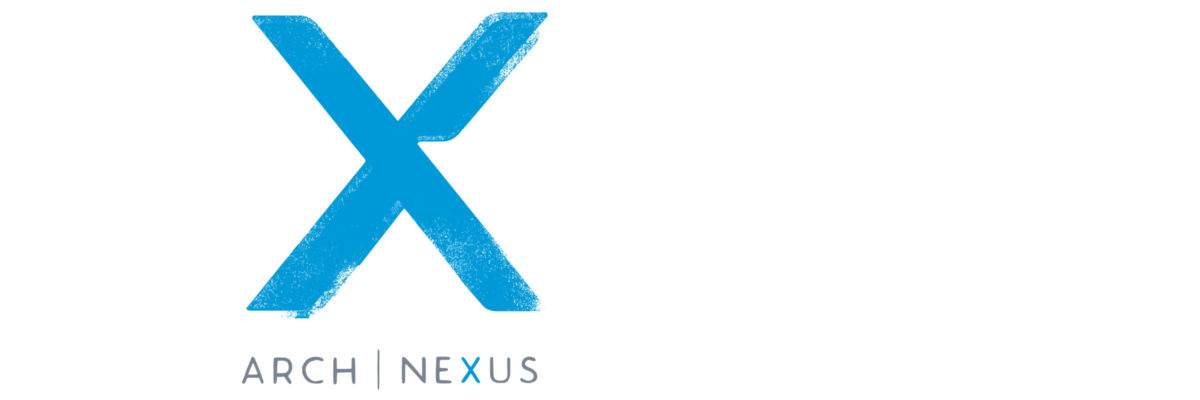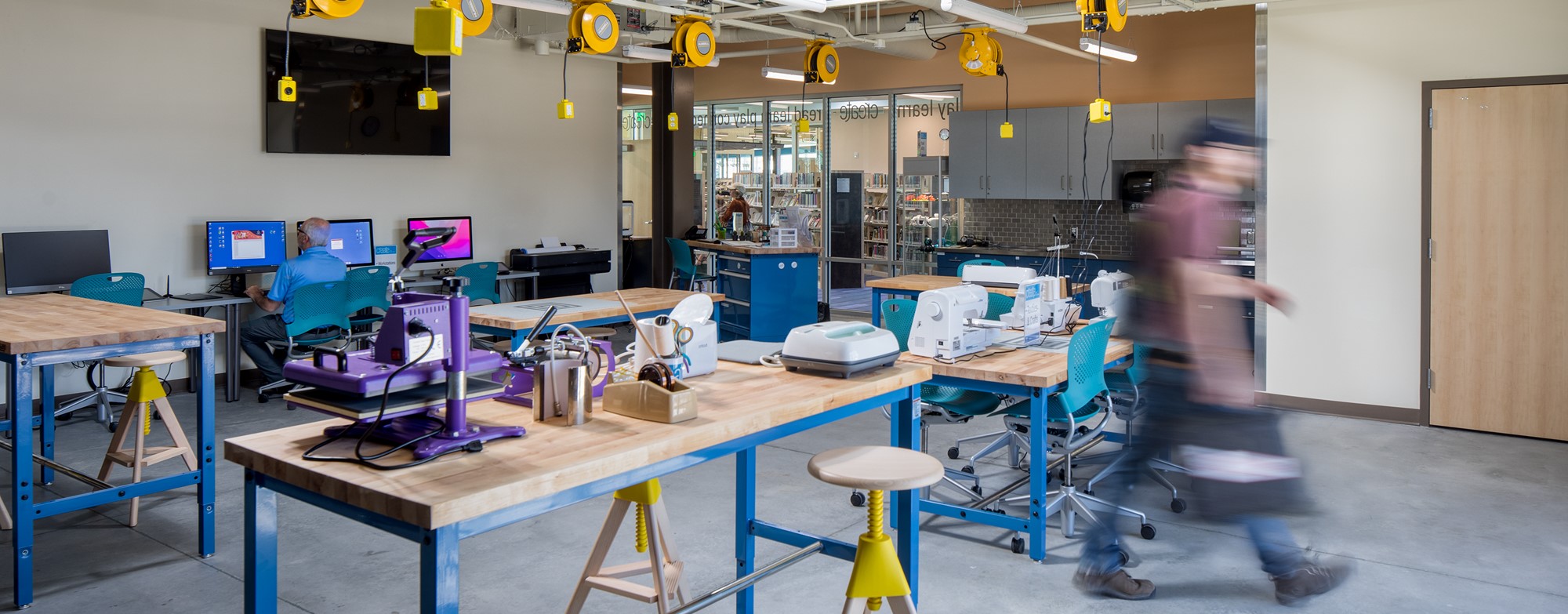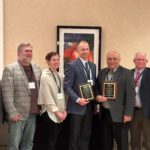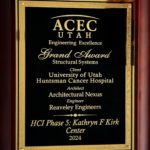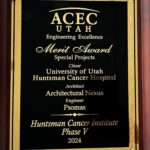07.11.2024
Thought Leadership: Equitable Design
Architectural Nexus is pleased to publish the Social Equity Toolkit for industry wide use in increasing equitable design within the built environment. The Social Equity Toolkit incorporates a wide variety of resources to help support building project teams in considering a multitude

Architectural Nexus is pleased to publish the Social Equity Toolkit for industry wide use in increasing equitable design within the built environment. The Social Equity Toolkit incorporates a wide variety of resources to help support building project teams in considering a multitude of factors to help support communities, the natural environment, and a long term prosperous future for the built environment. By incorporating the public as an important project stakeholders, building projects can better be incorporated into the social fabric of local communities.
To access the Social Equity Toolkit, please click here.
Additionally, if you have a project in design or are considering a project for development, you may click here for an online questionnaire that will help you in considering methods to implement equitable design.






















