05.29.2020
Publicity: CMAA NorCal Project Achievement Awards 2020
Construction Management Association of America NorCal has recognized two recent projects involving Architectural Nexus, with the “2020 Project Achievement Award.” El Dorado County Public Safety Facility was the $20 to $50 million award winner and Memorial Auditorium was the under $20
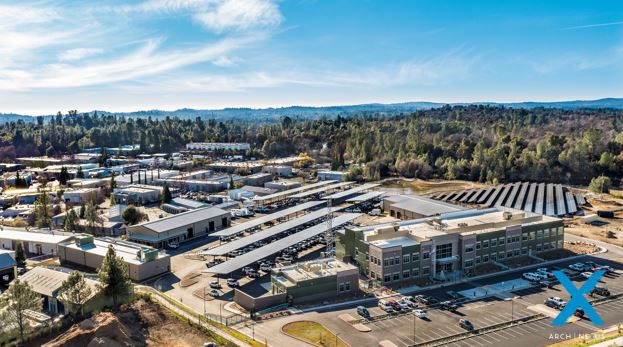
Construction Management Association of America NorCal has recognized two recent projects involving Architectural Nexus, with the “2020 Project Achievement Award.” El Dorado County Public Safety Facility was the $20 to $50 million award winner and Memorial Auditorium was the under $20 million award recipient.
The El Dorado Public Safety project consisted of 5 buildings; the main public safety building (pictured) housing the sheriff’s office, 911 call center and emergency operations center; an evidence facility, a morgue, a special operations training location and a shooting range.
Arch Nexus provided programming, master planning, schematic design and owner representation as executive architect for the entire project. Design build entity was Clark and Sullivan, Broward Construction, with Arrington Watkins as architect of record. Construction management was Vanir.
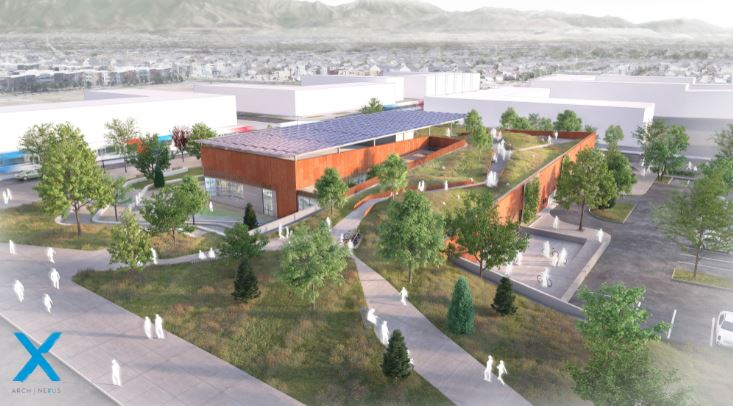
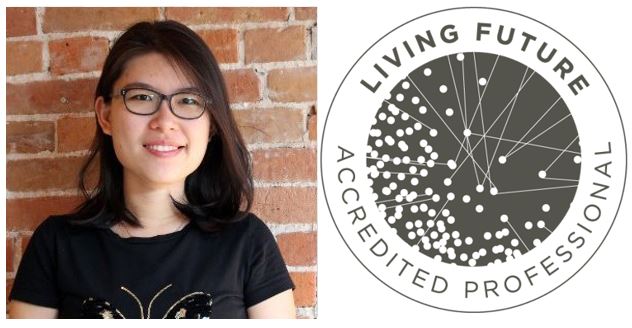
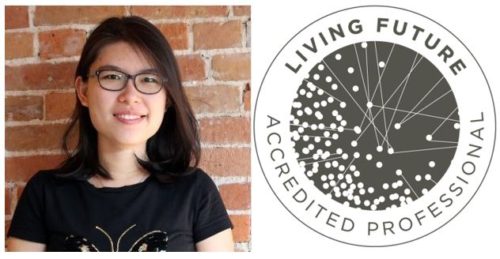
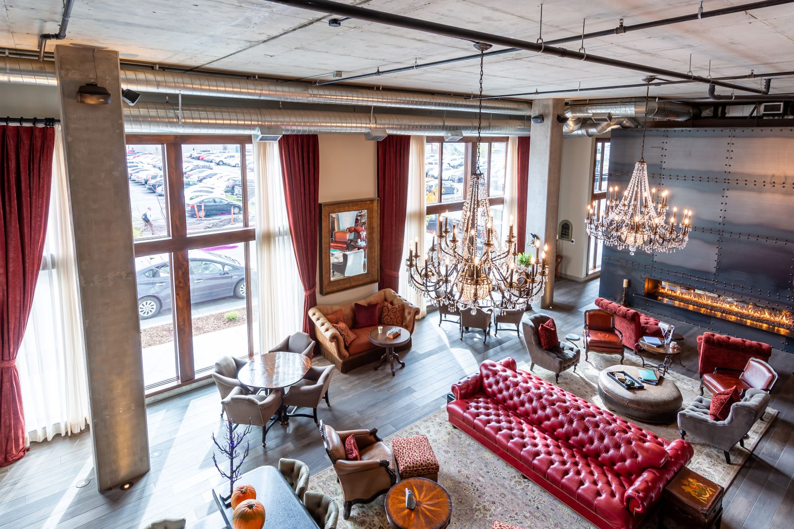
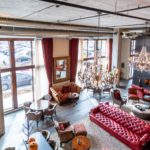
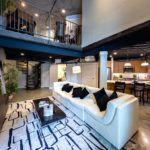
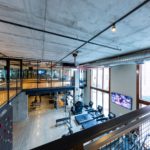
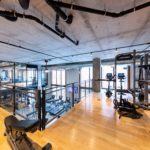
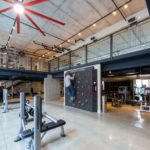
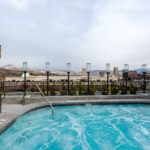
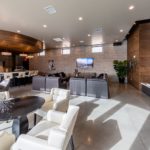
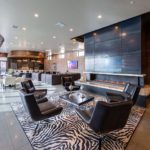
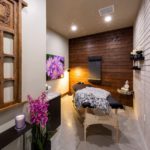
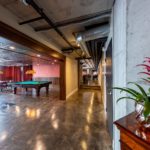
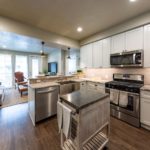
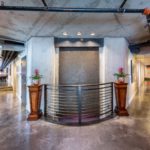

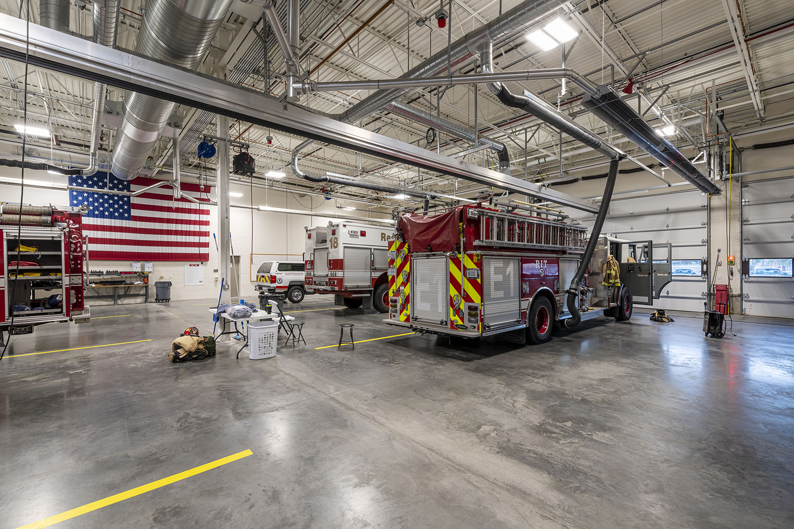
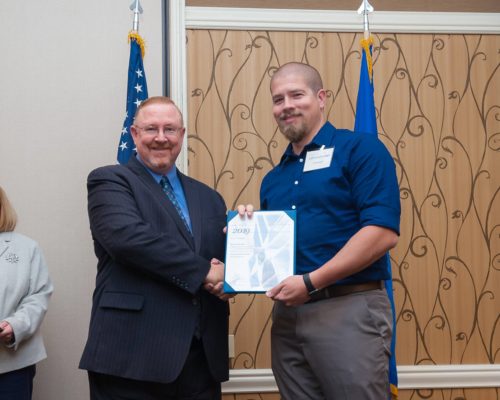
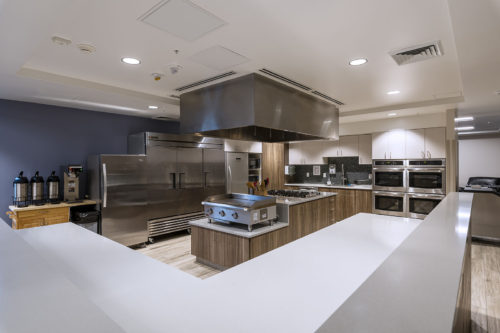
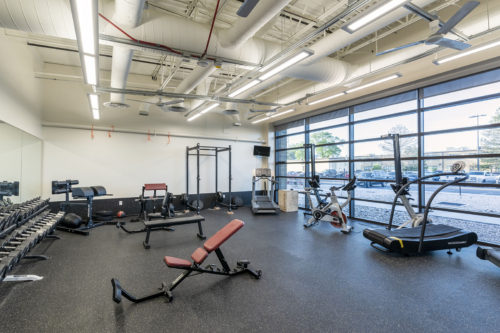
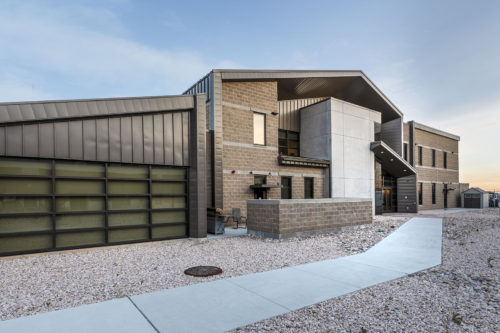
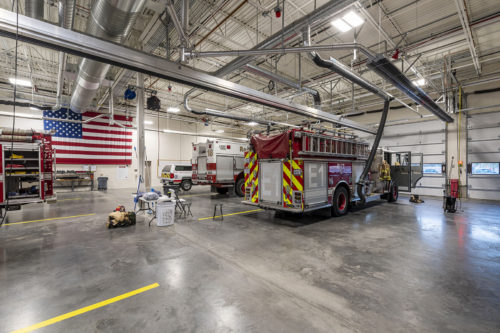
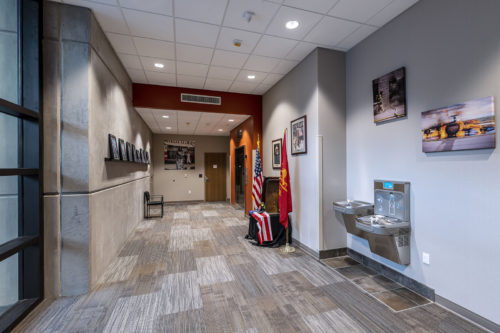
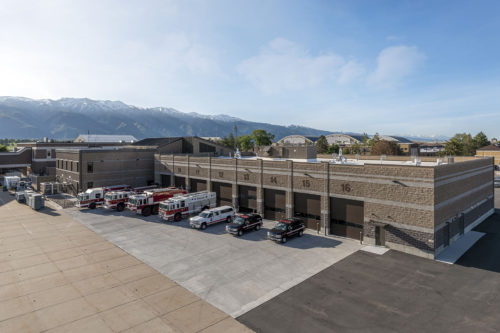






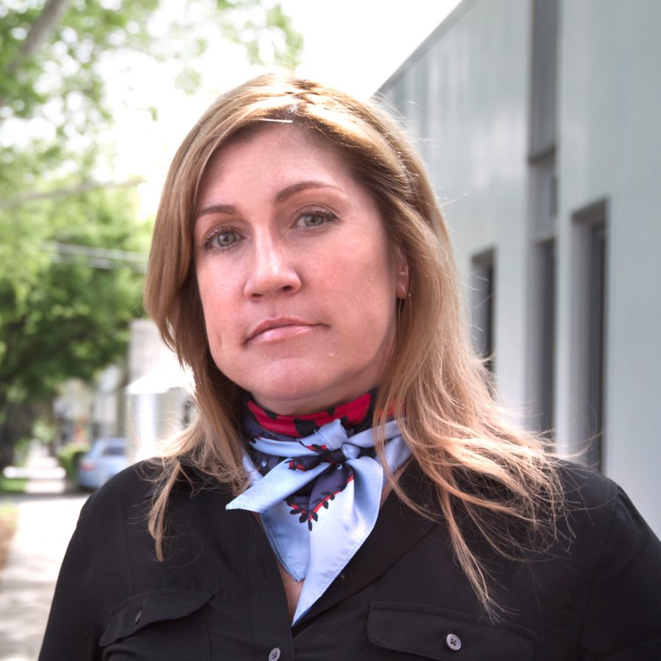
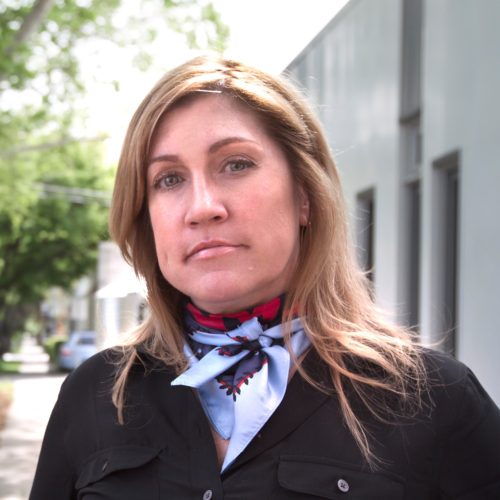


 Architects with Arch Nexus designed the new cancer hospital, and Layton Construction crews built it. It is located…
Architects with Arch Nexus designed the new cancer hospital, and Layton Construction crews built it. It is located…