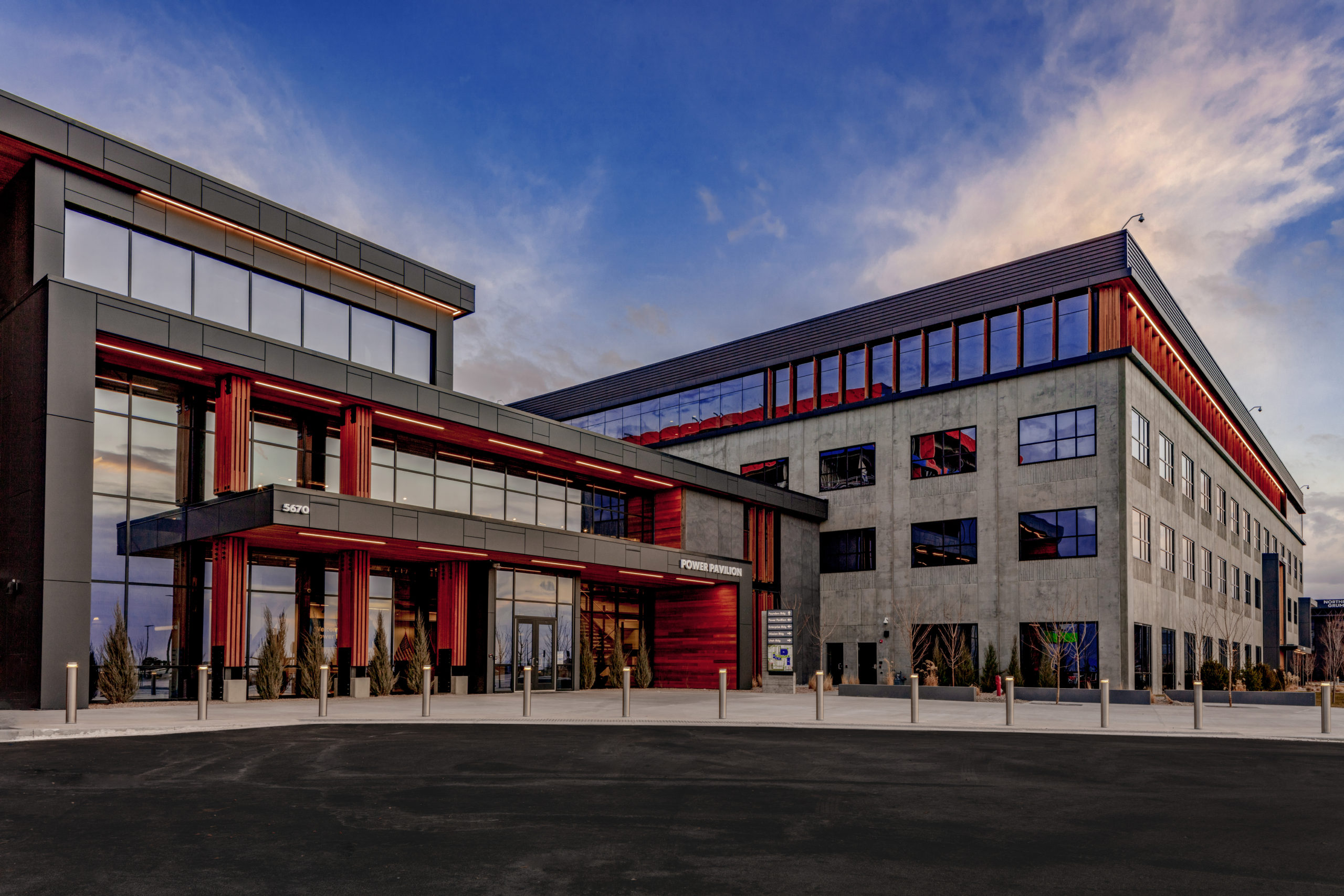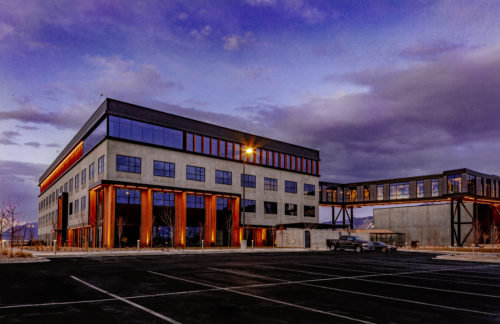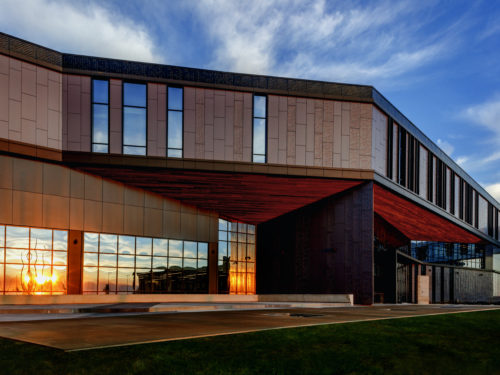Publicity: Roy Innovation Center Award of Excellence

The newly completed Roy Innovation Center at Hill Air Force Base has been recognized with an Award of Excellence from the Tilt Up Organization. An article from the latest issue of Tilt Up Today describes details from this Architectural Nexus design.
This design is a unique collaboration between Hill Air Force Base, architects, engineers, and construction teams. With each building on the campus, the goal was to reflect the principles and values of the tenant occupying them. Being located on the Air Force base, the buildings incorporate classic aspects of the aviation industry.
The buildings range from approximately 150,000 to 300,000 square feet on a campus of 65 acres. Tilt-up concrete panels allowed an expedited schedule while keeping the secure campus cost efficient. The buildings also incorporate buckling restrained braced frames, structural steel, and curtain wall elements. The combination of tilt-up concrete and buckling restrained braced frames allowed to capture the efficiencies of tilt-up concrete while also permitting flexibility in the architecture where desired.
Rather than attempting to disguise with paint what could easily become an unforgiving building, a natural concrete finish was used. The panelized nature of tilt-up construction enabled variation to be achieved by adding unconventional locations of control joints and board-framed sections. These visual aspects help tell a story of aircraft craftmanship. A gradient was achieved by tinting concrete to abstract the effect of the sun washing across an aerodynamic object’s curved surfaces.
Some of these exterior finishes and fine touches include IMAR panels, ordered from Spain, that mirror the rivets of WWII fighter jets. In a similar vein, the exposed trusses evident at the north entry portal nod to the feelings of awe that one has when entering a monumental aircraft hangar.

