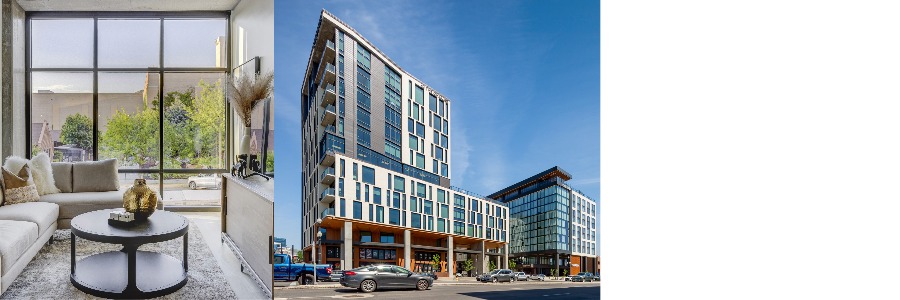Publicity: Utah Construction & Design Features the West Quarter

The cover story of Utah Construction and Design’s latest issue includes a stunning spread of images showcasing the newly completed West Quarter. Architectural Nexus designed the first phase of residential housing within the West Quarter. The Charles rivals the elegance of its neighboring hotels in lavish style and amenities. Nestled seamlessly into the high-end residential apartment market of downtown Salt Lake City, it boasts a captivating exterior curtain wall system that plays with varying window sizes, combining a harmony of masonry, steel, and glass.
The design offers a versatile range of living spaces, including studios, one- and two-bedroom apartments, and 11 luxurious penthouse units. It includes contemporary, highly functional public areas, a rooftop pool terrace and lounge area, and a state-of-the-art 2,600-square-foot indoor/outdoor fitness center. There’s even a poker lounge for those feeling lucky.
According to David Abraham, Senior Principal at Arch Nexus, the exposed concrete interior marries refinement with rawness, infusing the space with a sense of modernity and novelty while evoking nostalgia for the downtown lifestyle. Charles Bagley, an Associate at Arch Nexus, points out the meticulous attention to detail, right down to the elevator buttons, ivory and circular elements, and other distinct features that collectively give the project a unique identity. Read the full story and see images at Utah Construction & Design.