11.30.2023
Publicity: CMAA Project Achievement Awarded to UC Davis Health Facility
The Construction Management Association of America is an industry association with a goal to improve our nation’s infrastructure. Since 1982, CMAA has established standards for managing construction projects. CMAA has announced Project Achievement Awards of 2023, with an Architectural Nexus project among
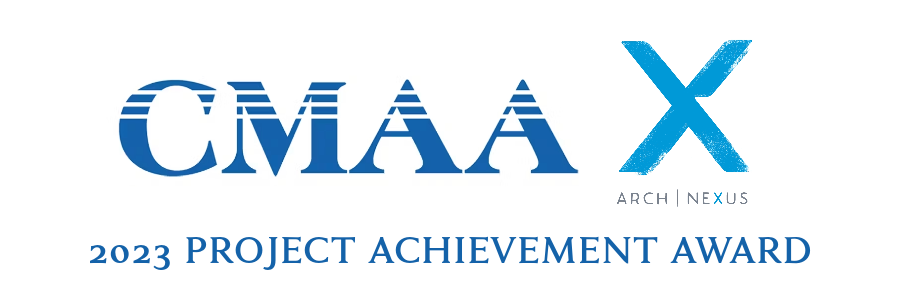
The Construction Management Association of America is an industry association with a goal to improve our nation’s infrastructure. Since 1982, CMAA has established standards for managing construction projects. CMAA has announced Project Achievement Awards of 2023, with an Architectural Nexus project among the ranks.
The UC Davis Health Ambulatory Care Center Expansion/Ernest E. Tschannen Eye Institute wins the Healthcare: Construction value greater than $50 Million project award.
UCDH Eye Institute offers world class eye care with a seamless, all-in-one approach. The innovative design of the Ernest E. Tschannen Eye Institute reflects advancements in patient care and research, fulfilling UC Davis Health’s long-held vision. This facility showcases the university’s eye care history. The 4-story addition to the ambulatory care center includes 64 exam rooms, 24 imaging rooms, and a floor dedicated to surgery and research. Congratulations to UC Davis Health, Vanir, and all involved in the incredible project.
Location
Sacramento, California
Client
UC Davis Health
Project Team
Vanir (Construction Manager)
Architectural Nexus (Criteria Architect)
McCarthy and HGA/TEF (Design Build Entity)
Square Footage
75,505 SF
Project Budget
$91 Million

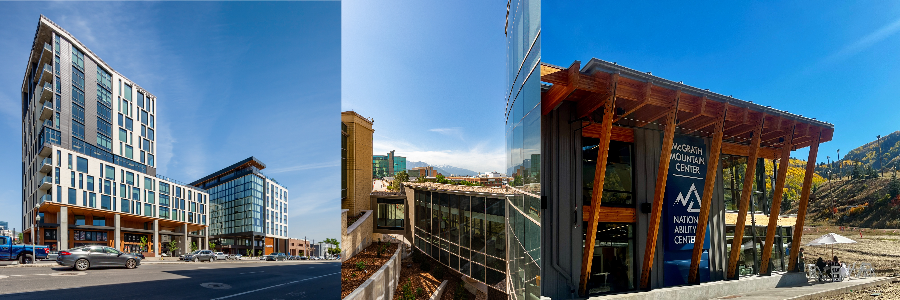
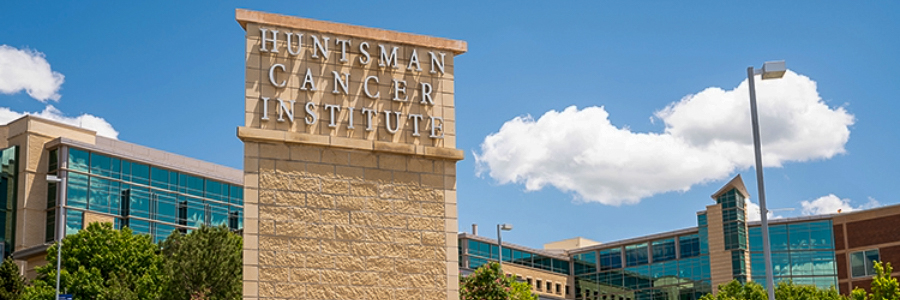


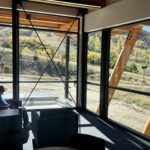
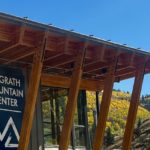
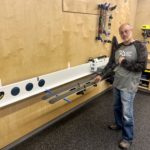




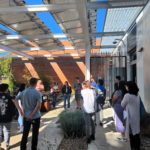
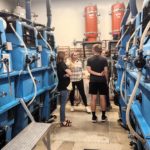





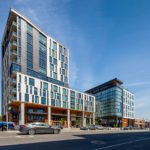
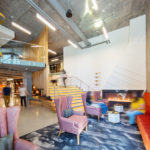


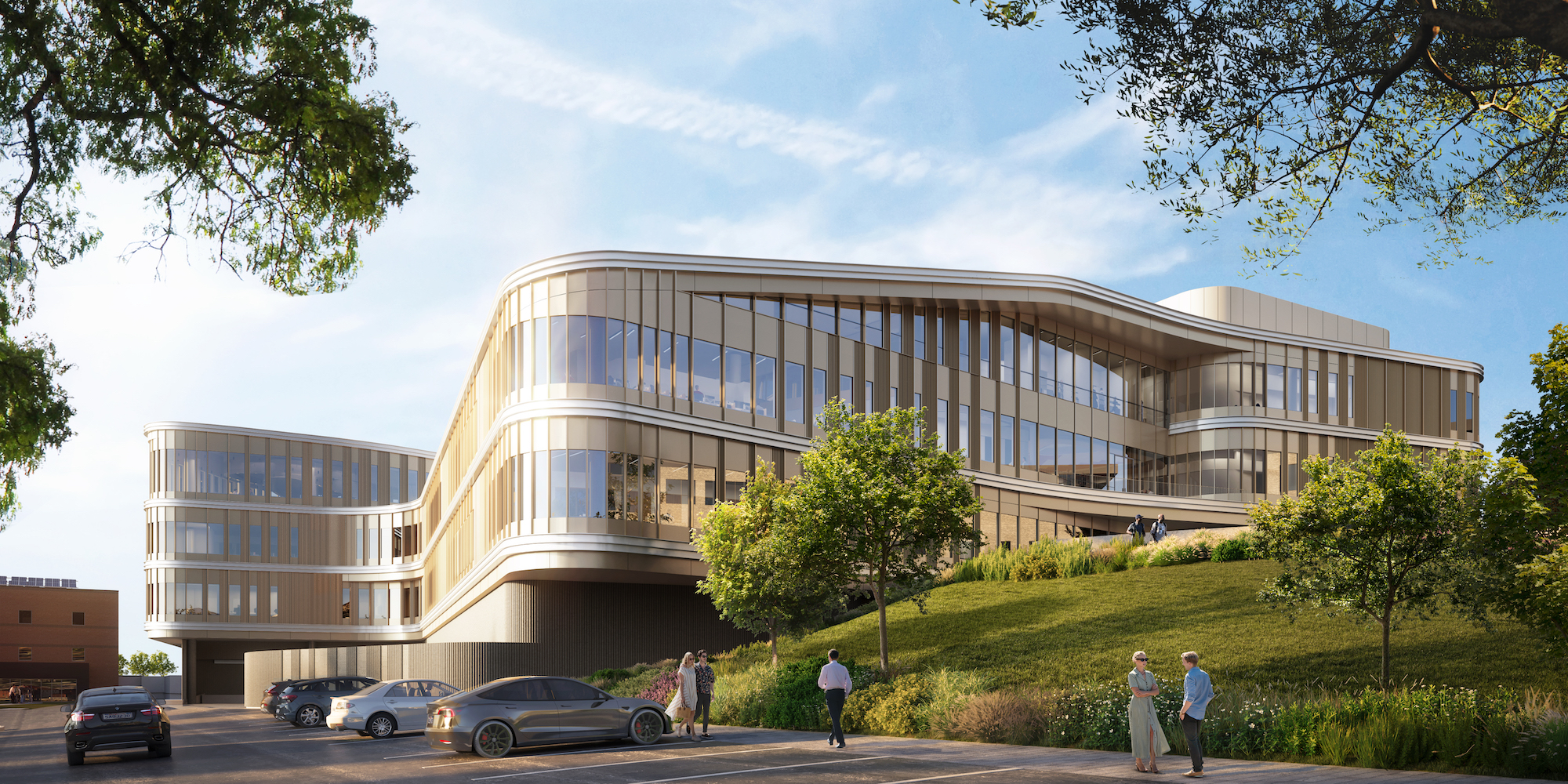
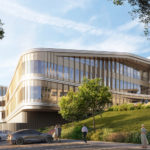

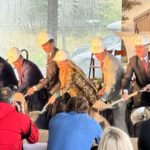

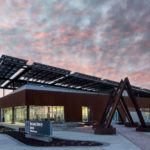
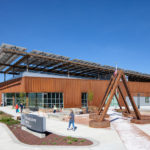
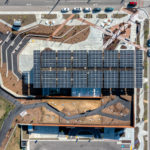
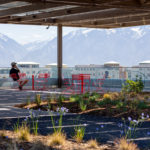
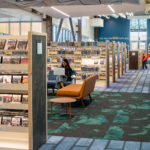
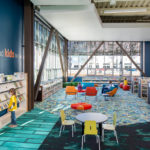

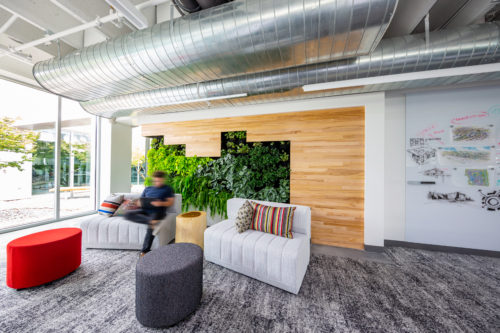
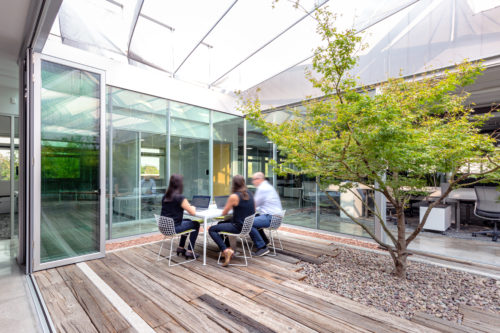
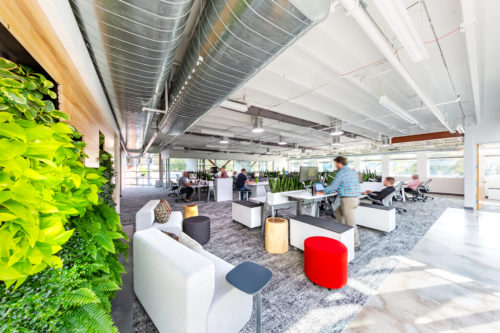
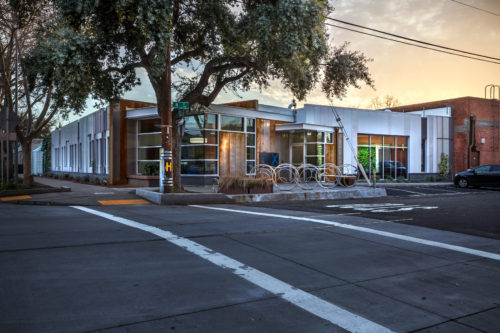
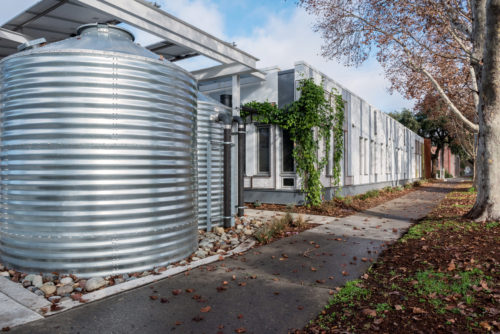
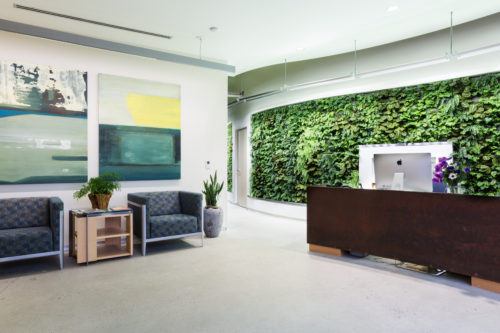
 Architects with Arch Nexus designed the new cancer hospital, and Layton Construction crews built it. It is located…
Architects with Arch Nexus designed the new cancer hospital, and Layton Construction crews built it. It is located…