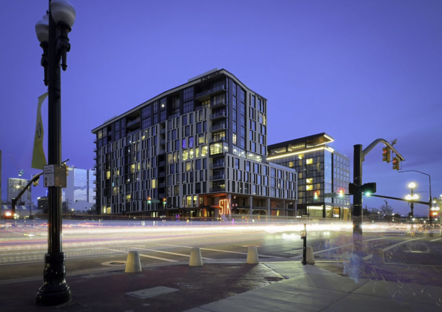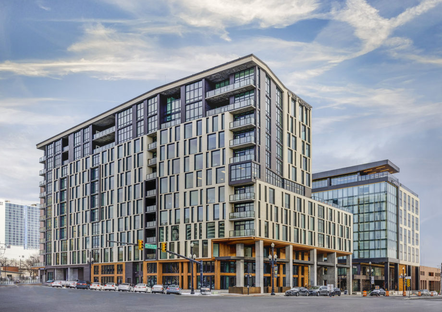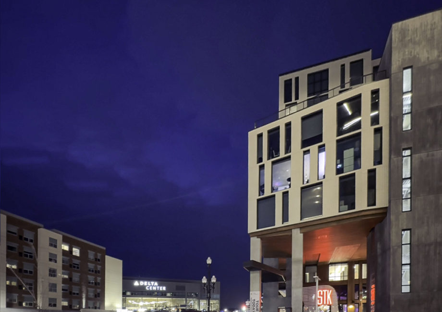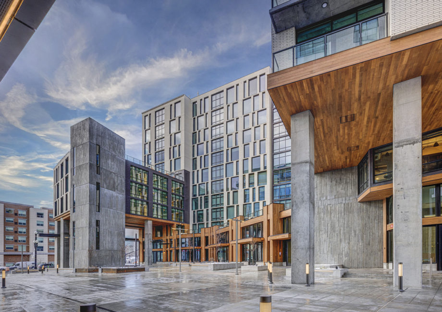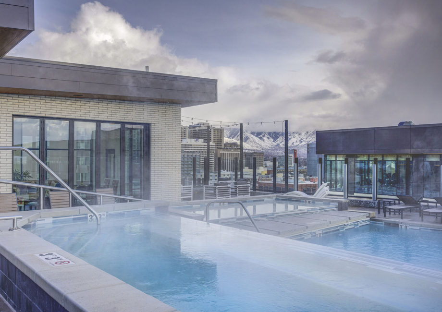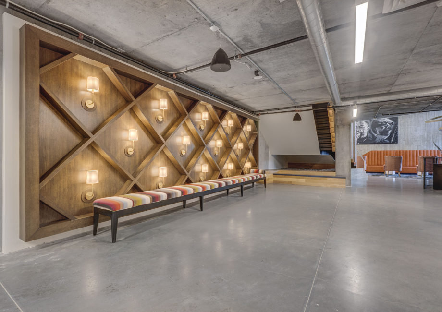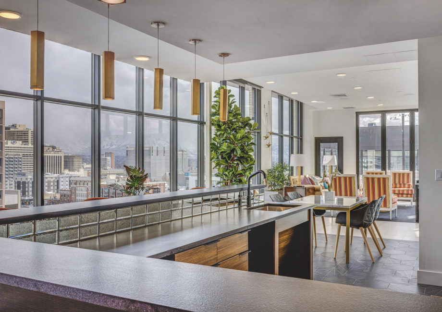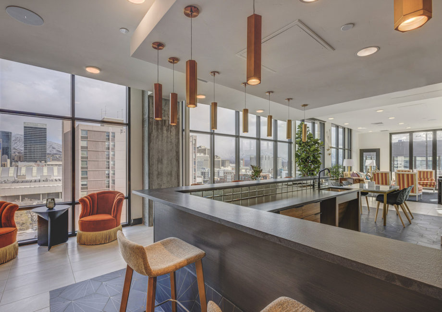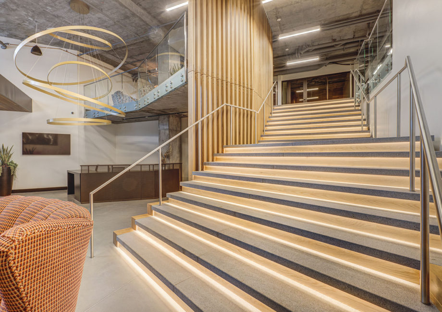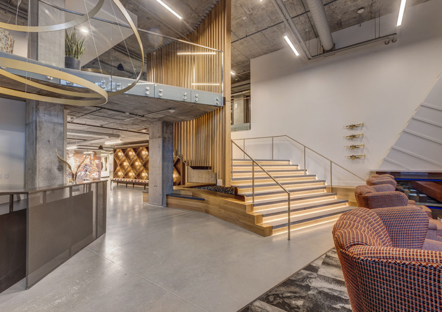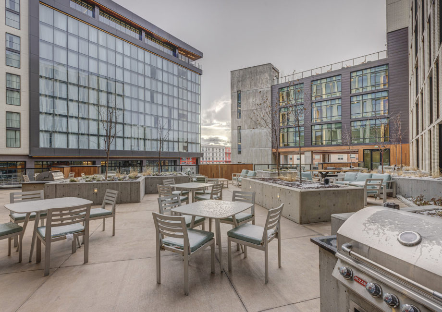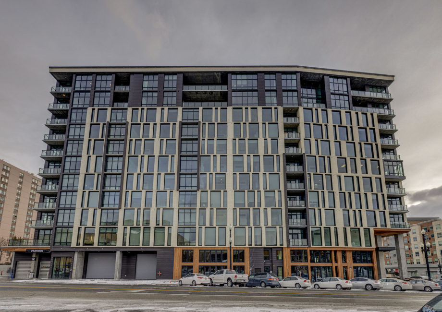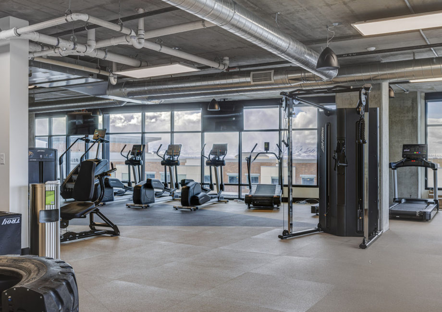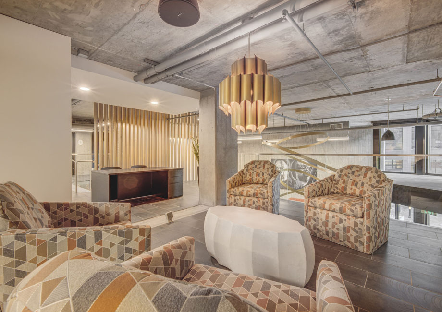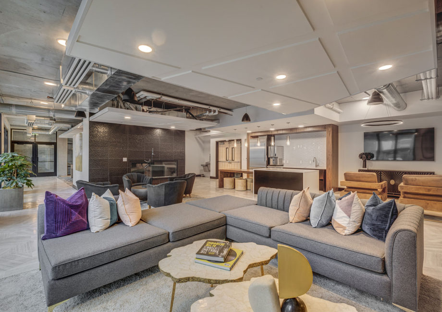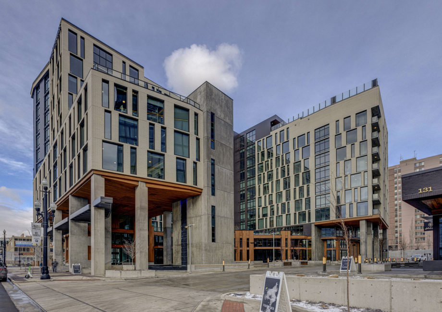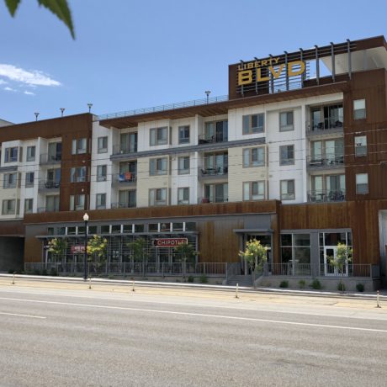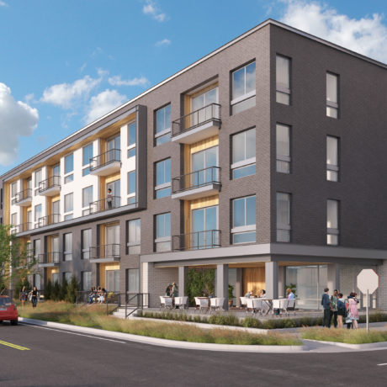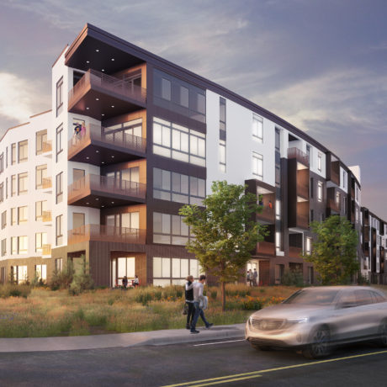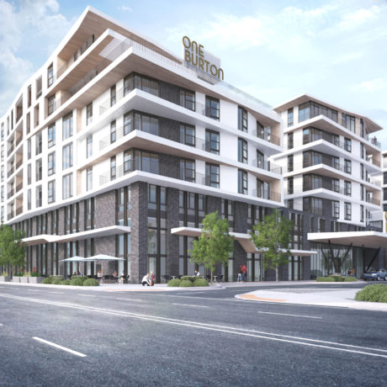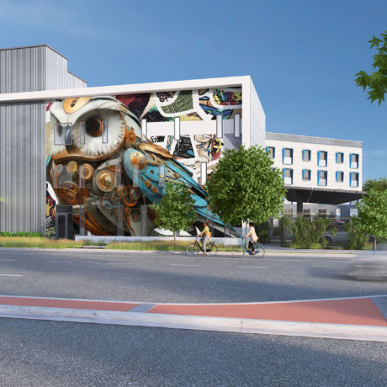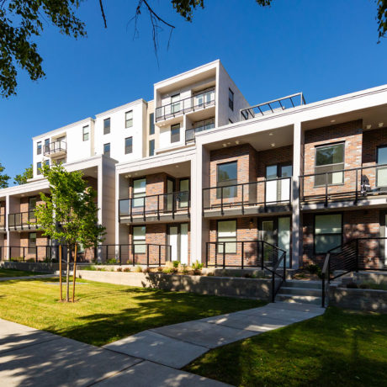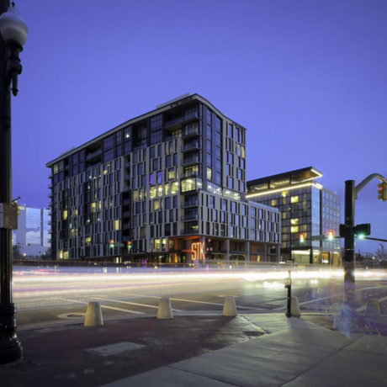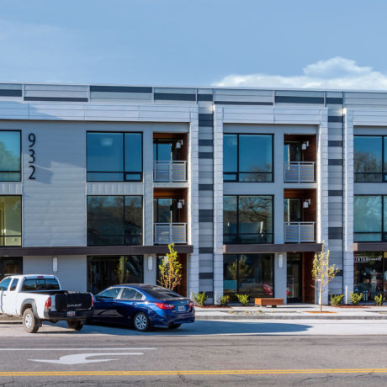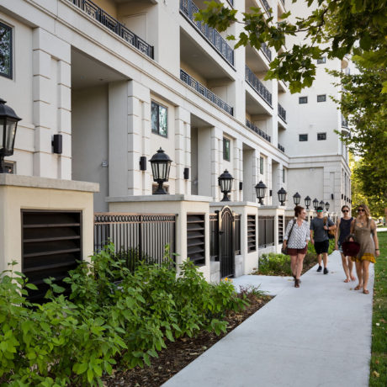The urban planning and architectural expression for The West Quarter is intriguingly intertwined. The large blocks of the downtown Salt Lake City district present interesting challenges. Breaking down The West Quarter into walkable sub-blocks created pleasant city streets along a linear park concept. The resulting connections changed this area into a place reminiscent of the Pearl District, with a distinctly Salt Lake City presence. The whole idea of creating a plaza space as a continuance of the Delta Center downtown arena quad became an intuitive placemaking solution. Internally, residents of the West Quarter can connect with nature in courtyard and terrace spaces and unwind at the elevated pool and spa. Two clubhouses, a music room, and a fitness room provide space for community interaction and healthy habits. The interior design uses a modern loft aesthetic with exposed concrete, floor-to-ceiling glass and sleek contemporary fixtures, accented with decadent 1920’s New Orleans Jazz elements. The architecture echoes the past in expression and simultaneously presents contemporary ideas and forms. This project looks forward to the future with a strong tie to the past.
Mixed Use Projects:
The West Quarter
About The West Quarter
Location: Salt Lake City, UtahStructure Size: 357,000 sf
Budget: 83 M
Date of Completion: 2022
