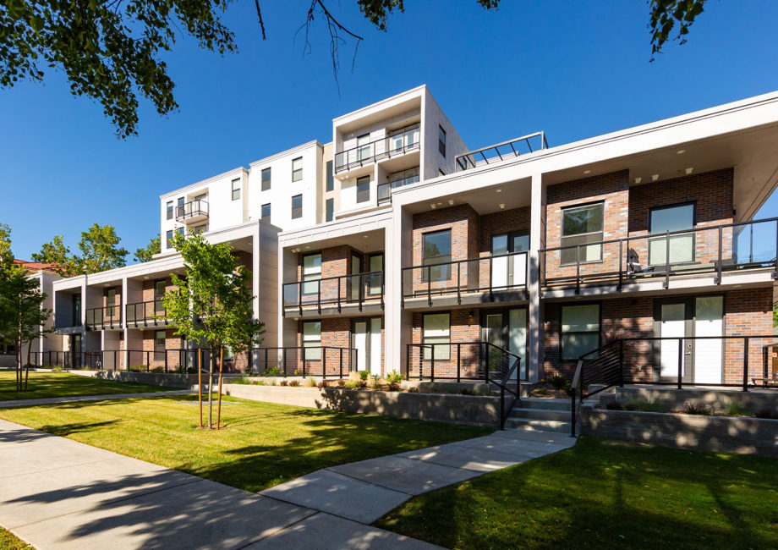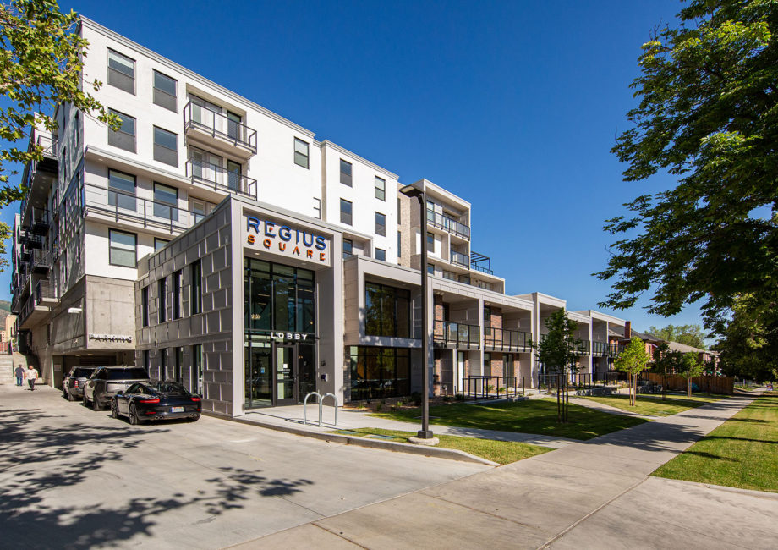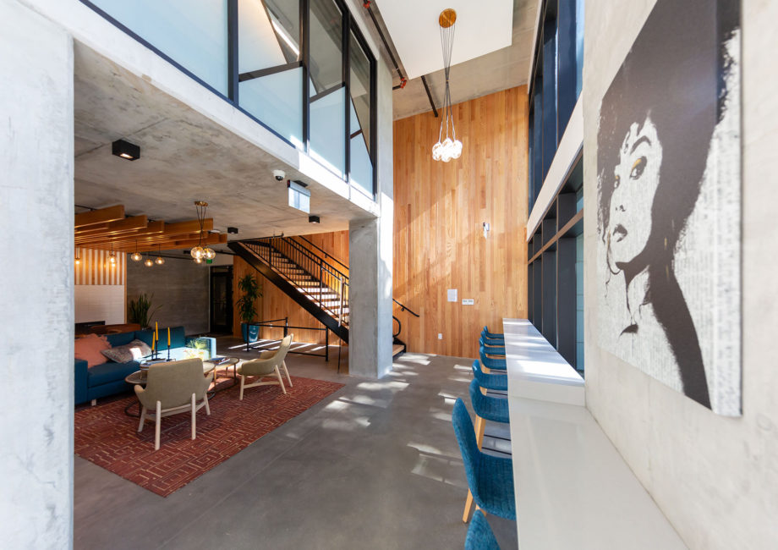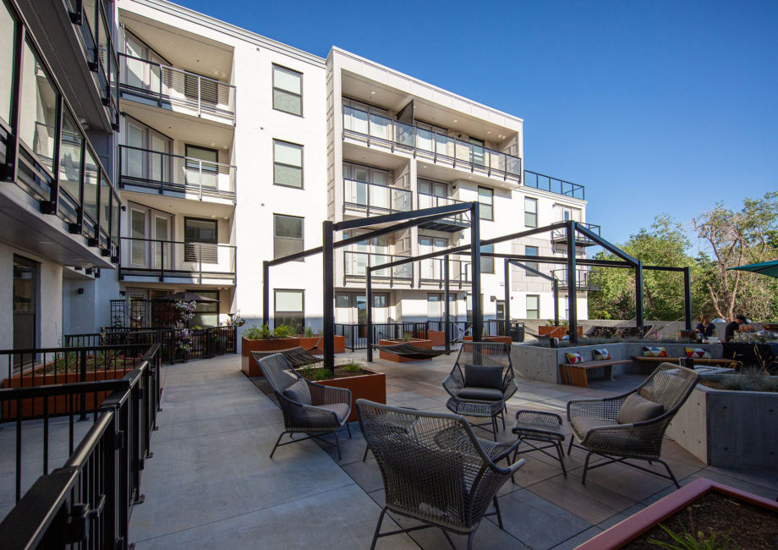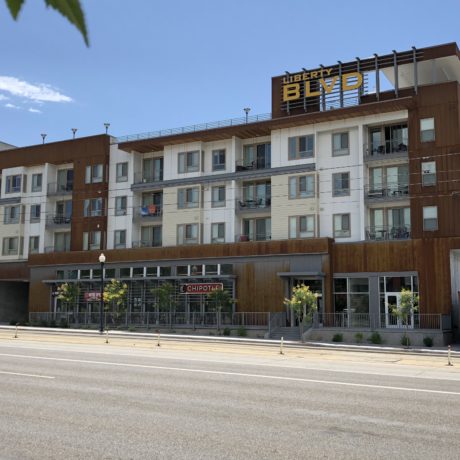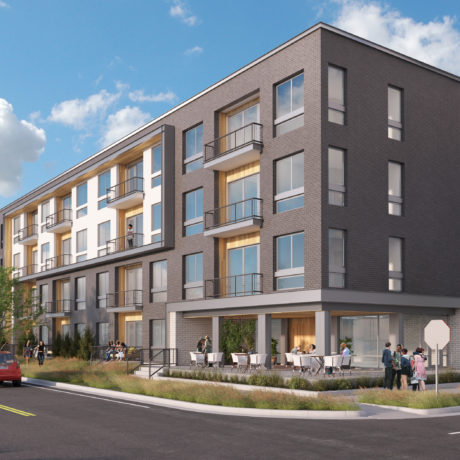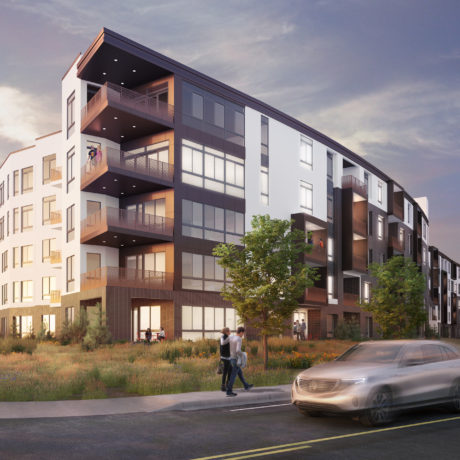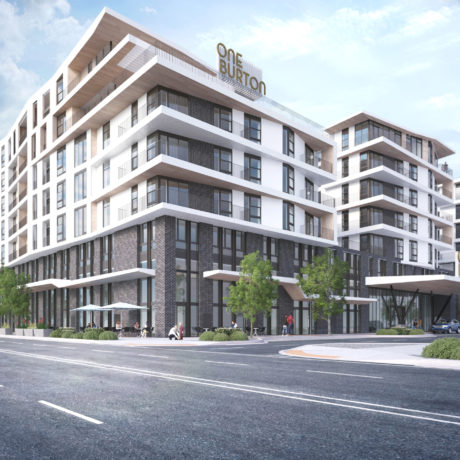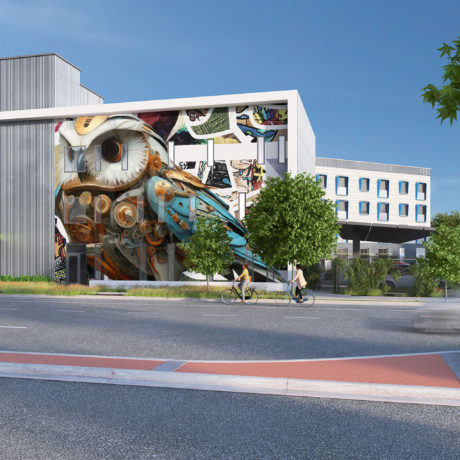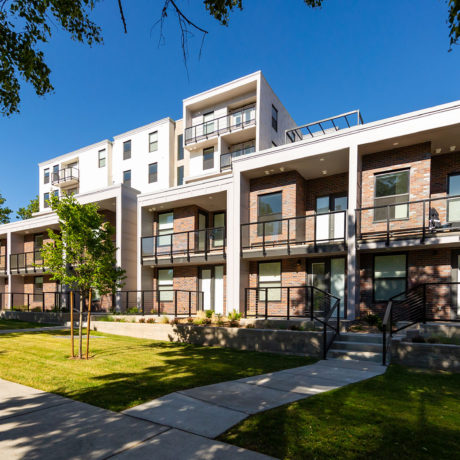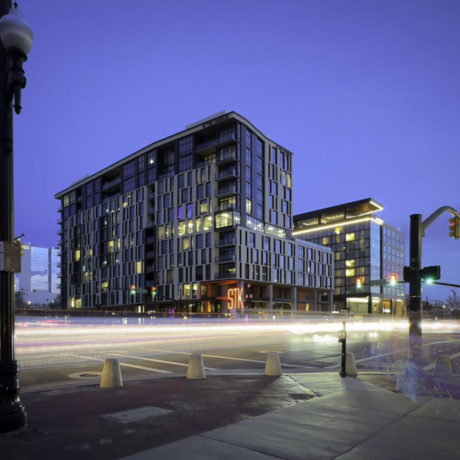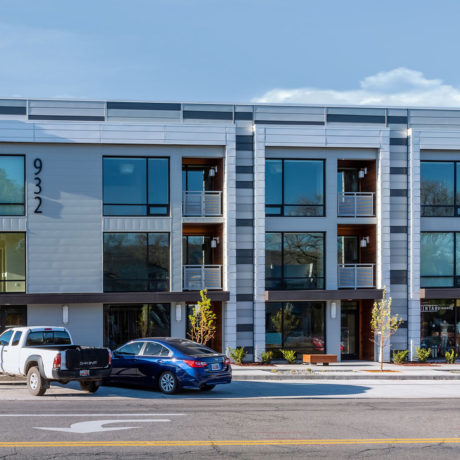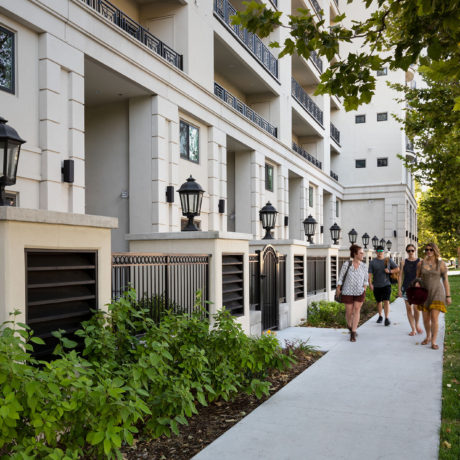Nestled at the intersection of two historic districts and sharing the site with the Salt Lake Masonic Temple, Regius Square successfully creates a modern interpretation of the many years of development along the South Temple Historic District and the Central City Historic District. The massing and scale were carefully calibrated to address the historic fabric, while providing density and views in appropriate areas. This infill development replaces surface parking and draws inspiration from the smaller residential structures to the south, while matching the larger scale of the South Temple buildings to the north. This mixed-use building provides four stories of residential units above a partially underground two story parking structure. The building is sited and organized around pedestrian circulation, with a series of townhomes facing the pedestrian-focused 600 East and generous stoops facing a mid-block connection. The majestic rows of existing trees along 600 East are a defining element of this district and seamlessly connect with the pedestrian features.
Mixed Use Projects:
Regius Square
About Regius Square
Location: Salt Lake City, UtStructure Size: 105,000 SF
Budget: 15.8M
Date of Completion: 2023
