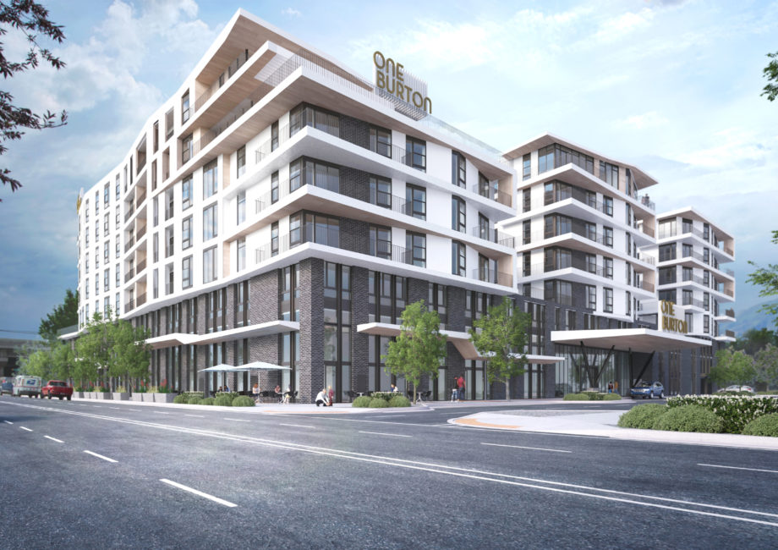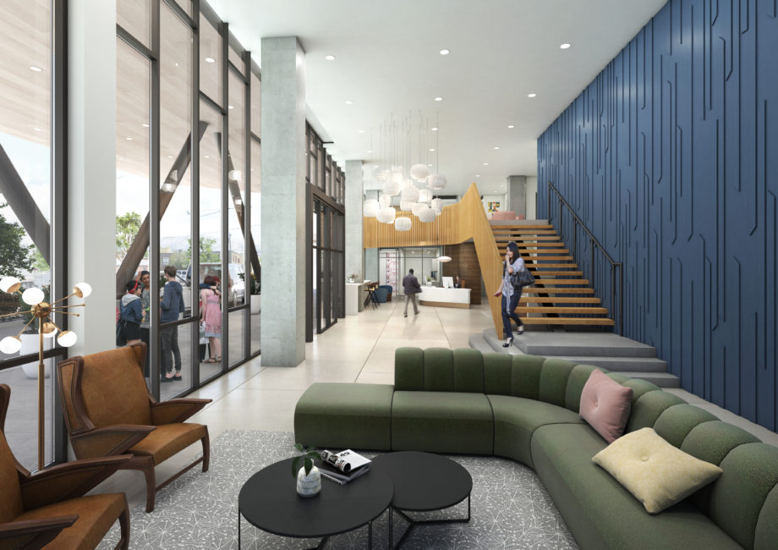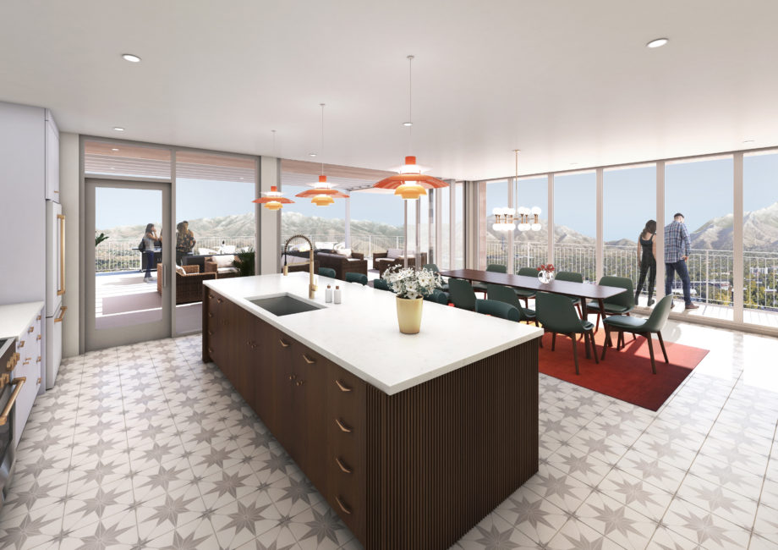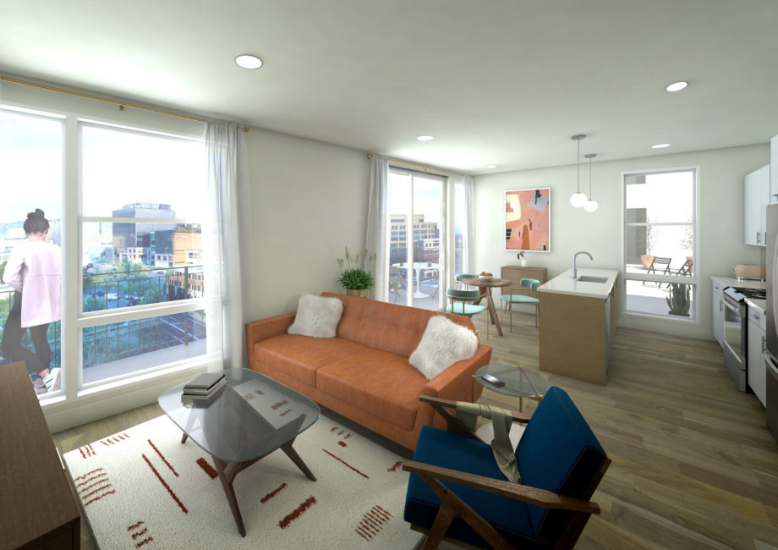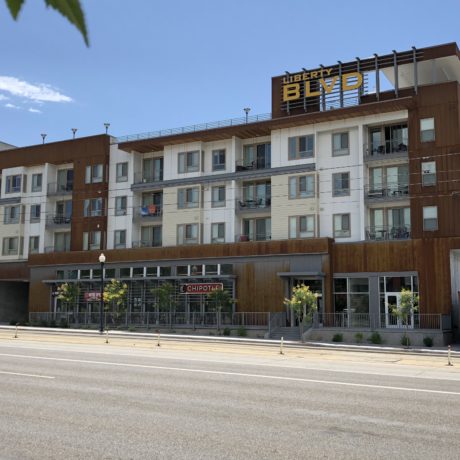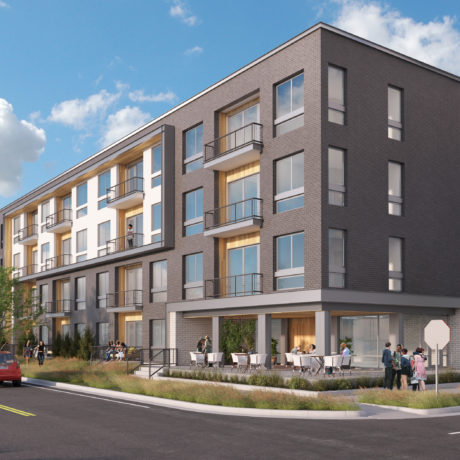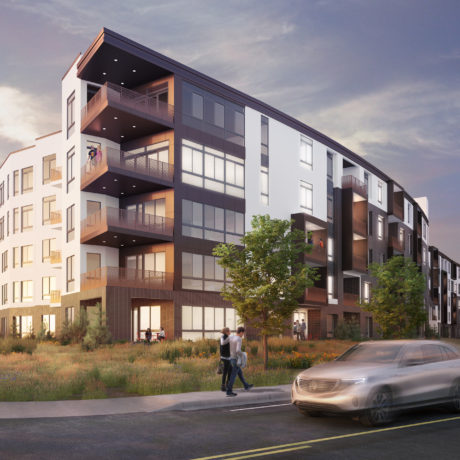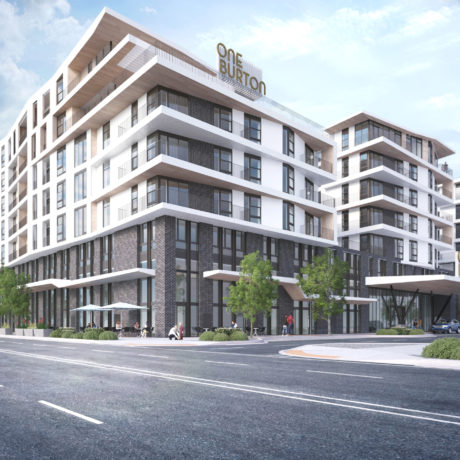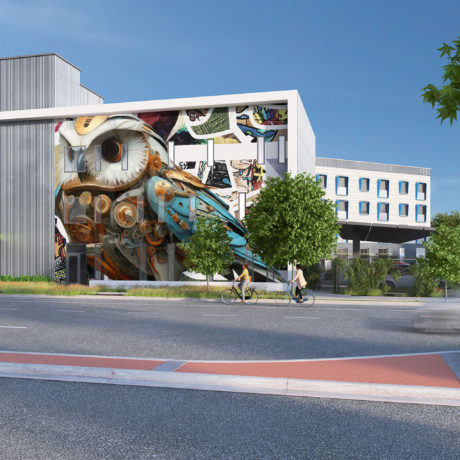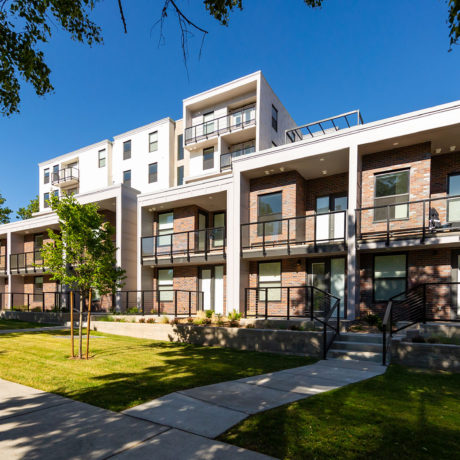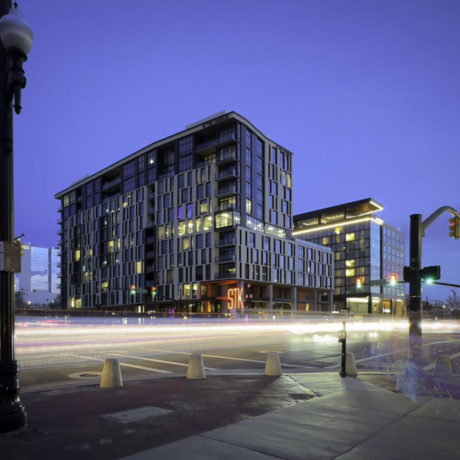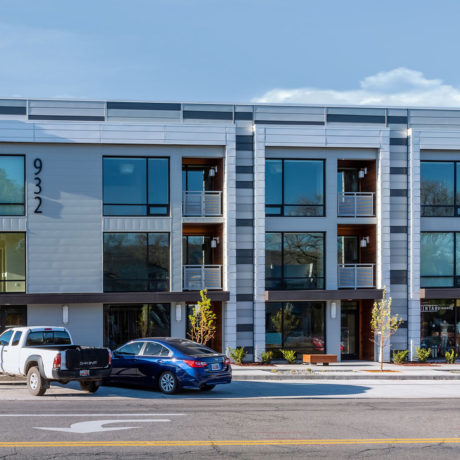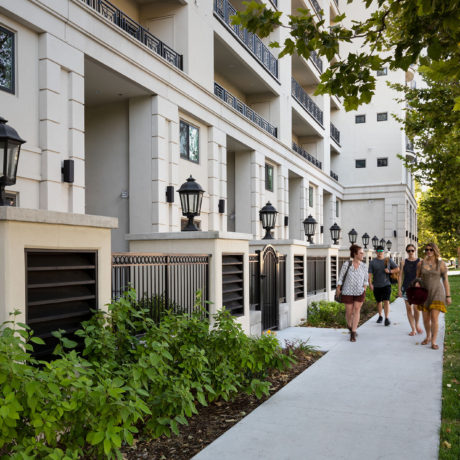One Burton is designed to create an iconic building defining the entrance to the new South Salt Lake Downtown District. This building is an eight-story mixed-use structure, displaying an inviting and sophisticated building entrance, accentuated with a resort style porte cochere that leads into a lobby featuring a grand staircase. This front door to the project leads to six stories of residential units and amenities. Both exterior and interior design focus on a timeless adaptation of mid-century modern design. Striking colors at the base contrast against the simple, light undulating forms of the mass above. A small but enhanced set of amenities includes an oversized hot tub, fitness spaces, a clubhouse, upper-level dining and an entertainment room. Residents can browse art galleries, utilize work and event spaces, and take part in all that the Downtown District has to offer.
Mixed Use Projects:
One Burton
About One Burton
Location: Salt Lake City, UTStructure Size: 304,000 sf
Budget: 50 M
Date of Completion: 2025
