08.04.2015
News: Sacramento Office Relocating to R Street!
Architectural Nexus is very excited to announce that we will be relocating our Sacramento office to the historic R Street district! We would like to invite all of the local businesses and residents there to an event that we
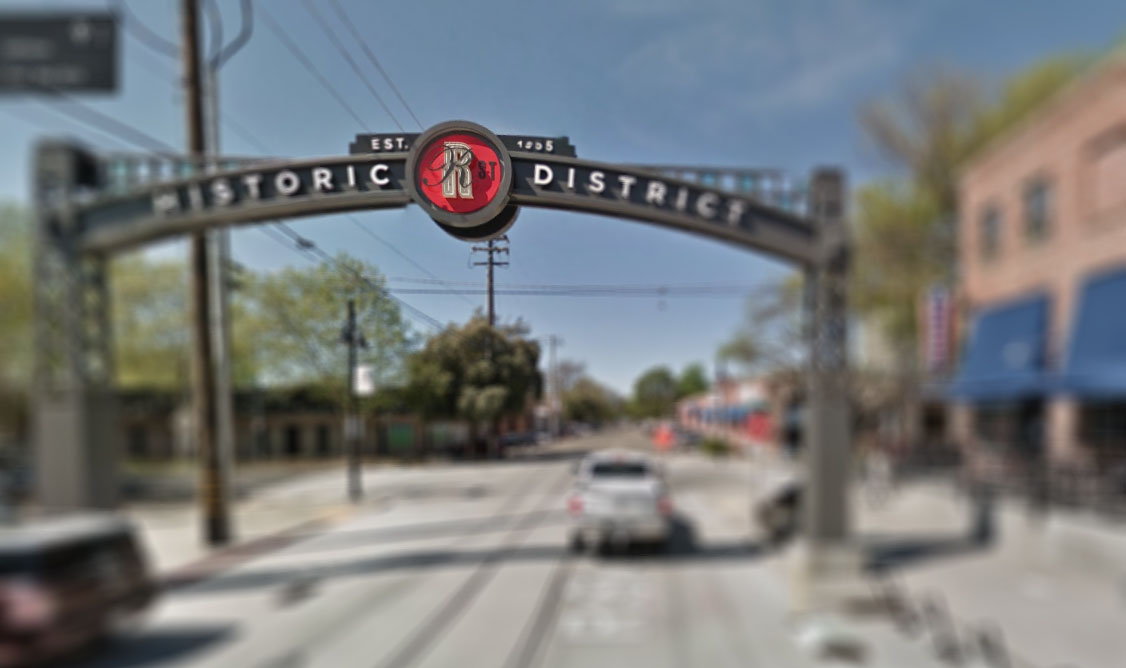
Architectural Nexus is very excited to announce that we will be relocating our Sacramento office to the historic R Street district! We would like to invite all of the local businesses and residents there to an event that we are hosting on Monday August 10th where we hope to gain a better understanding of the social, cultural, and business values of the neighborhood as well as what some of the challenges may be, and how our building and business can become a positive part of the community. Light refreshments will be served August 10th from 4:30PM until 8PM at our future home on 930 R Street. We look forward to meeting everyone and hearing what your ideas are for making R Street an even better place to work, live, shop, and dine.
07.20.2015
News: Huntsman Cancer Institute earns elite national designation
The Huntsman Cancer Institute, designed by Arch Nexus, has received comprehensive cancer center status, the highest designation from the National Cancer Institute. This makes the Huntsman Cancer Institute the only comprehensive cancer center in the inter-mountain west.
The cancer center located on
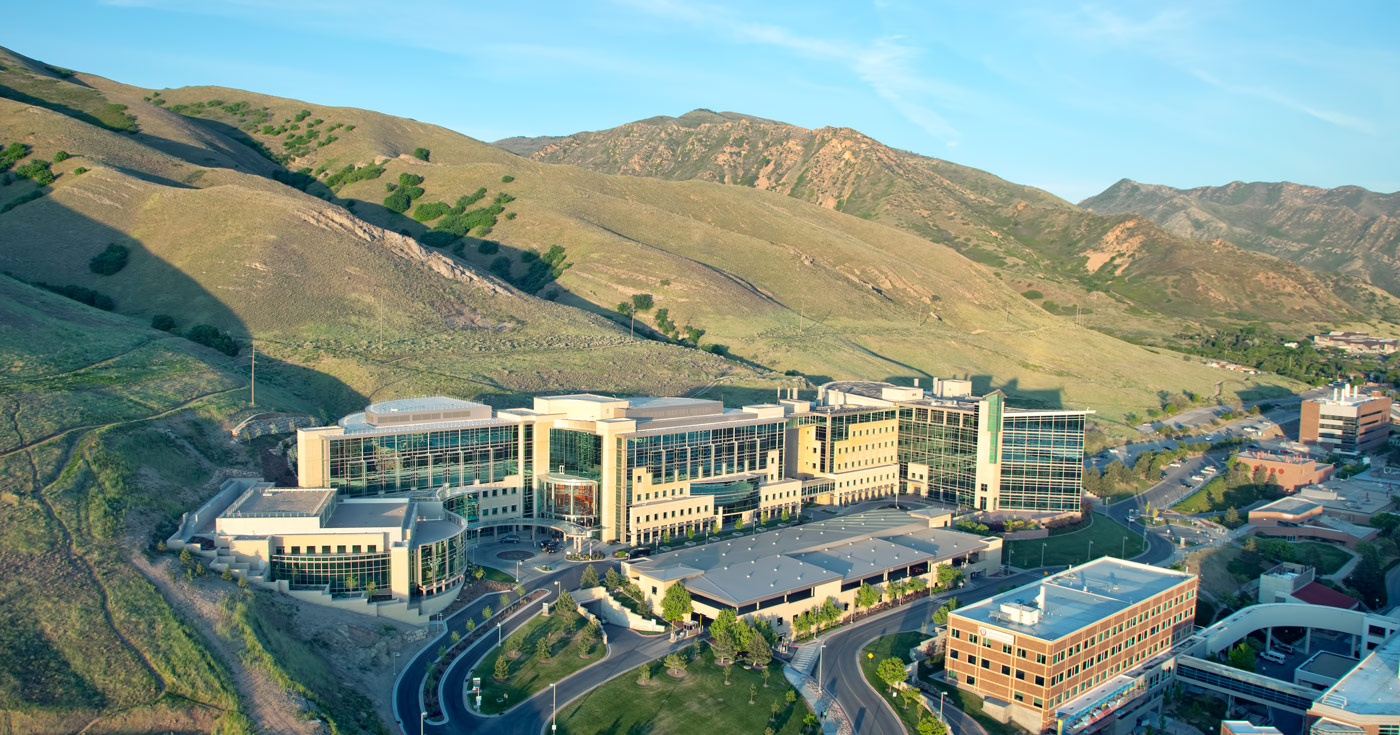
The Huntsman Cancer Institute, designed by Arch Nexus, has received comprehensive cancer center status, the highest designation from the National Cancer Institute. This makes the Huntsman Cancer Institute the only comprehensive cancer center in the inter-mountain west.
The cancer center located on the University of Utah campus is now recognized among the top cancer centers in the world along with other distinguished centers such as Memorial Sloan-Kettering in New York, MD Anderson in Texas, Dana-Farber Cancer Institute at Harvard University, Johns Hopkins’ Kimmel Comprehensive Cancer Center and the Mayo Clinic Cancer Center. The new designation, accomplished through a rigorous process of compiling a 1,500-page document and an invasive site visit, officially recognizes the “exceptional” and ongoing laboratory, clinical and population-based research.
Mary Beckerle, CEO of the institute, stated “We have reached the pinnacle designation that is possible from the National Cancer Institute, but we are tireless in our pursuit of new ways to treat and prevent and detect cancer, and we have a lot of work to do. Cancer remains the most challenging medical problem of our time. We will not rest until this disease is eliminated from the earth.”
06.10.2015
Publicity: P3 Utah Interview with Kenner Kingston
P3 Utah, an organization that advances the “triple-bottom-line” of People, Planet, and Profit has recently launched a podcast series. In the very first feature of this new series P3 executive director Steve Klass interviewed Arch Nexus president Kenner Kingston and discussed some

P3 Utah, an organization that advances the “triple-bottom-line” of People, Planet, and Profit has recently launched a podcast series. In the very first feature of this new series P3 executive director Steve Klass interviewed Arch Nexus president Kenner Kingston and discussed some exciting topics such as living buildings, employee ownership, responsible stewardship, and what people can do to improve our environment.
Kingston stated, “We’ve got a long way to go in terms how we interact with the land, with the natural environment, and being responsible stewards. Stewards of the environment, stewards of our businesses, stewards of place. Place matters.”
Please visit P3 Utah at https://www.p3utah.org/latest-news/p3-people-podcast-with-kenner-kingston-of-archectural-nexus/ to listen to the interview.
05.15.2015
News: Cottonwood Corporate Center Grand Opening!
Phase I of the Cottonwood Corporate Center recently had it’s grand opening and ribbon cutting ceremony. Many of the talented folks who worked hard to bring this project to life were on hand to celebrate the event including Arch Nexus principal Julie Berreth.
Cornerstone Phase I
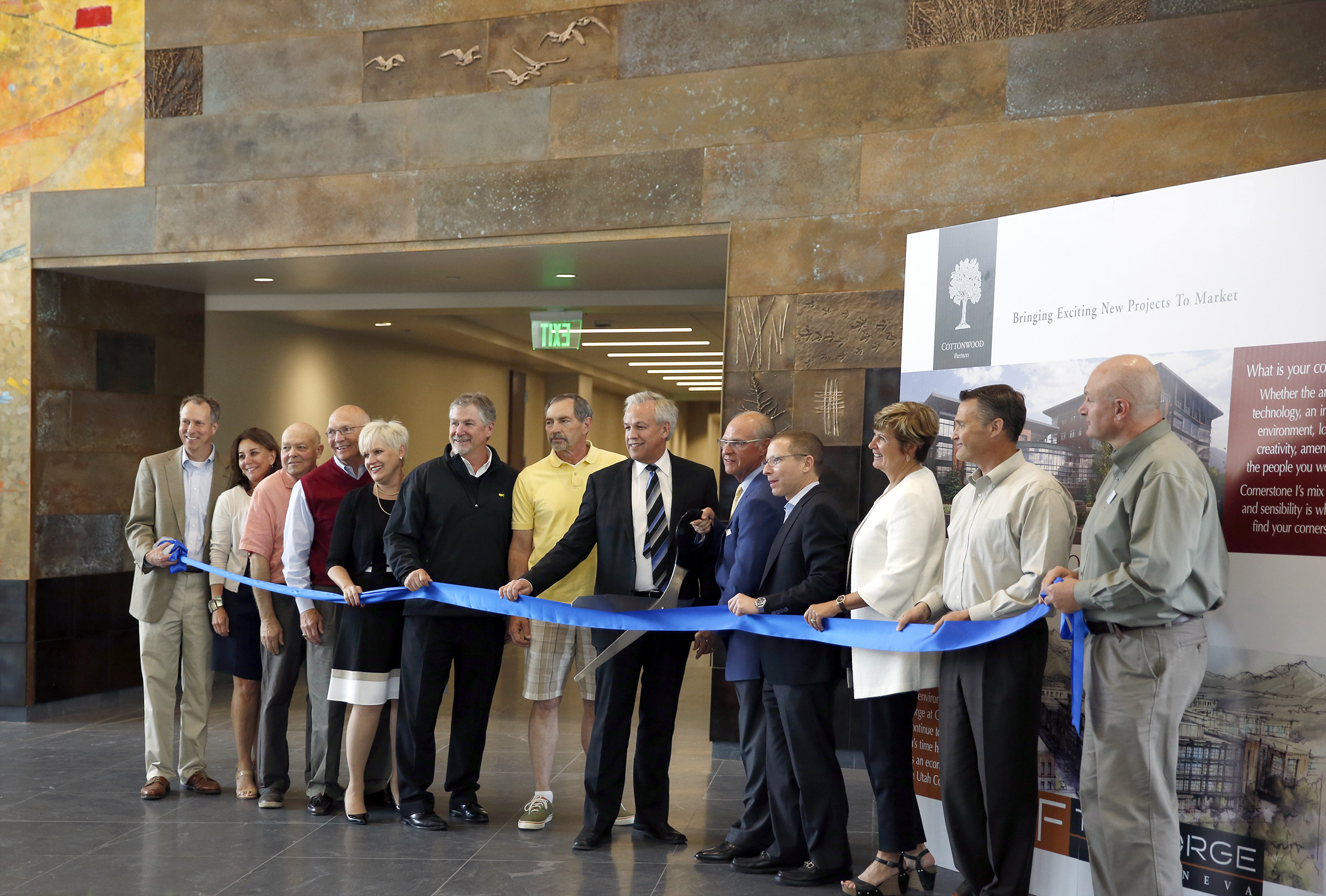
Phase I of the Cottonwood Corporate Center recently had it’s grand opening and ribbon cutting ceremony. Many of the talented folks who worked hard to bring this project to life were on hand to celebrate the event including Arch Nexus principal Julie Berreth.
Cornerstone Phase I at Cottonwood Corporate Center raises the bar high for speculative office buildings in the Intermountain West and beyond. Every building component and amenity is a step up compared to competing properties, not the least of which is the 8,000 s.f. grand entrance lobby enhanced by a major commissioned artwork extending two stories high and 60 feet long. Cottonwood Partners is the developer with a vision to create exceptional value out of exceptional design. Julie has been working with Cottonwood Partners’ CEO John West since 1995.
04.07.2015
News: International Living Future Institute Unveils New Building Energy Declaration Program “REVEAL”
On April 2nd the International Living Future Institute (ILFI), administrators of the most rigorous building performance standard, the Living Building Challenge, announced plans to launch a new initiative to showcase the world’s most energy efficient buildings. The REVEAL program is intended for any existing building
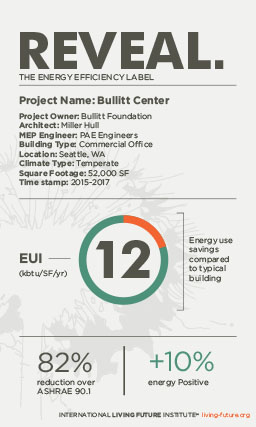
On April 2nd the International Living Future Institute (ILFI), administrators of the most rigorous building performance standard, the Living Building Challenge, announced plans to launch a new initiative to showcase the world’s most energy efficient buildings. The REVEAL program is intended for any existing building that meets certain energy criteria whether it’s a certified Living Building, a net zero building, LEED building, Passivehouse project, or any project with accurate measured energy data.
Following in the path of other ILFI programs like DECLARE and JUST, REVEAL harnesses the power of transparency for positive environmental change. By tapping into performance based reporting from measured energy use, REVEAL will provide a new platform for projects to showcase how efficient they are relative to other buildings. Buildings that receive the REVEAL label are date stamped and must be renewed on a two-year basis. Essentially, the labels become a ‘nutrition’ label for building energy performance.
As part of the program the ILFI will be publishing Energy Use Intensity (EUI) performance charts by building type to create a benchmarking baseline. This effort will also give buildings that are highly energy efficient an opportunity to be showcased and see how their project stacks up to other exemplary projects.
01.21.2015
Publicity: Falcon Hill Success Published in The Military Engineer
The public-private partnership project Falcon Hill that is ongoing at Hill Air Force Base was featured recently in The Military Engineer. Please check out the excellent article here.
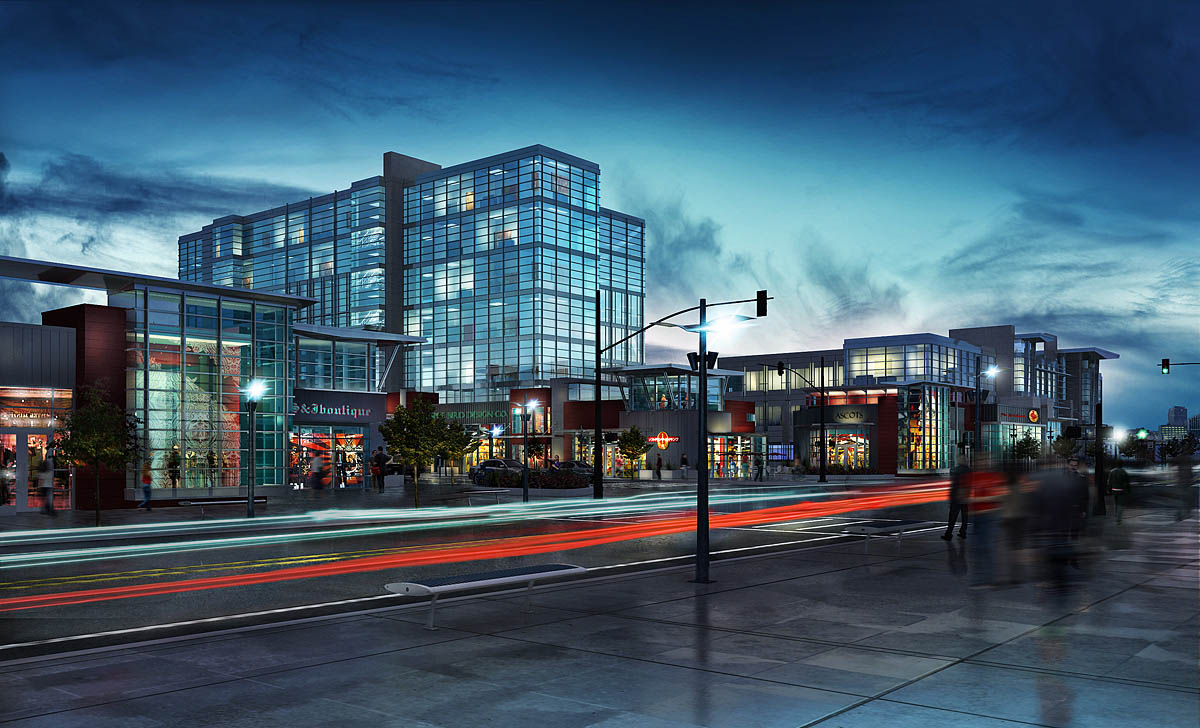
The public-private partnership project Falcon Hill that is ongoing at Hill Air Force Base was featured recently in The Military Engineer. Please check out the excellent article here.
11.12.2014
News: Clarus Vision Clinic Completed
The newest Architectural Nexus project has recently been completed. The Clarus Vision Clinic is located in Murray, Utah. The following describes the concept behind the design:
“As the human eye is able to open and close to control light, focus and offer protection,
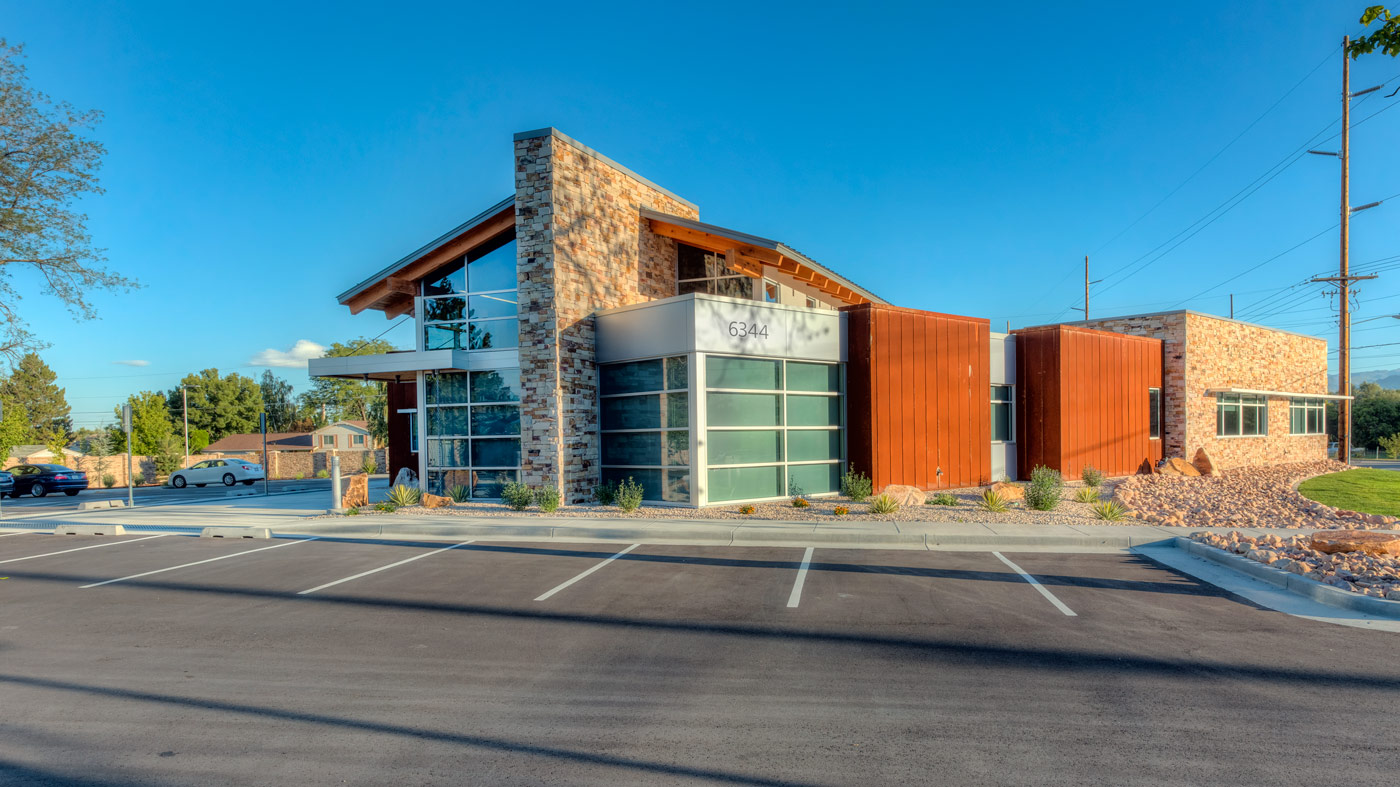
The newest Architectural Nexus project has recently been completed. The Clarus Vision Clinic is located in Murray, Utah. The following describes the concept behind the design:
“As the human eye is able to open and close to control light, focus and offer protection, the concept behind the design and flow of this project was to provide focus and control while, in contrast, allowing views and openness to both inside and out. The new clinic was designed to improve patient flows and capacity for the owner-physician. The space includes 9 exam rooms, a retail optical space and a Lasik Procedure room with observation. The unique layout provides a circular patient flow with excellent control and visibility for the physician assistants. Double entrances in the exam rooms improve the physicians’ efficiency and allow the physicians, assistants and other support staff to remain “behind the scenes”, improving patient experience. The orientation of the building on the site allows for good views to nature, provides excellent orientation with the outside, and subdues the daylighting desired for patients whose eyes are sensitive to light. The design, detailing and material selection for the exterior envelope give a “farm like” feel that ties in to the site’s original use and references the working farm /public park across the street.”
10.31.2014
News: Fritz B. Burns Memorial Lounge completed
The latest report from BYU Law details the completeion of the new Fritz B. Burns Memorial Lounge, designed by Architectural Nexus, in the law building at BYU:
“BYU Law celebrated the completion of the new Fritz B. Burns Memorial Lounge on
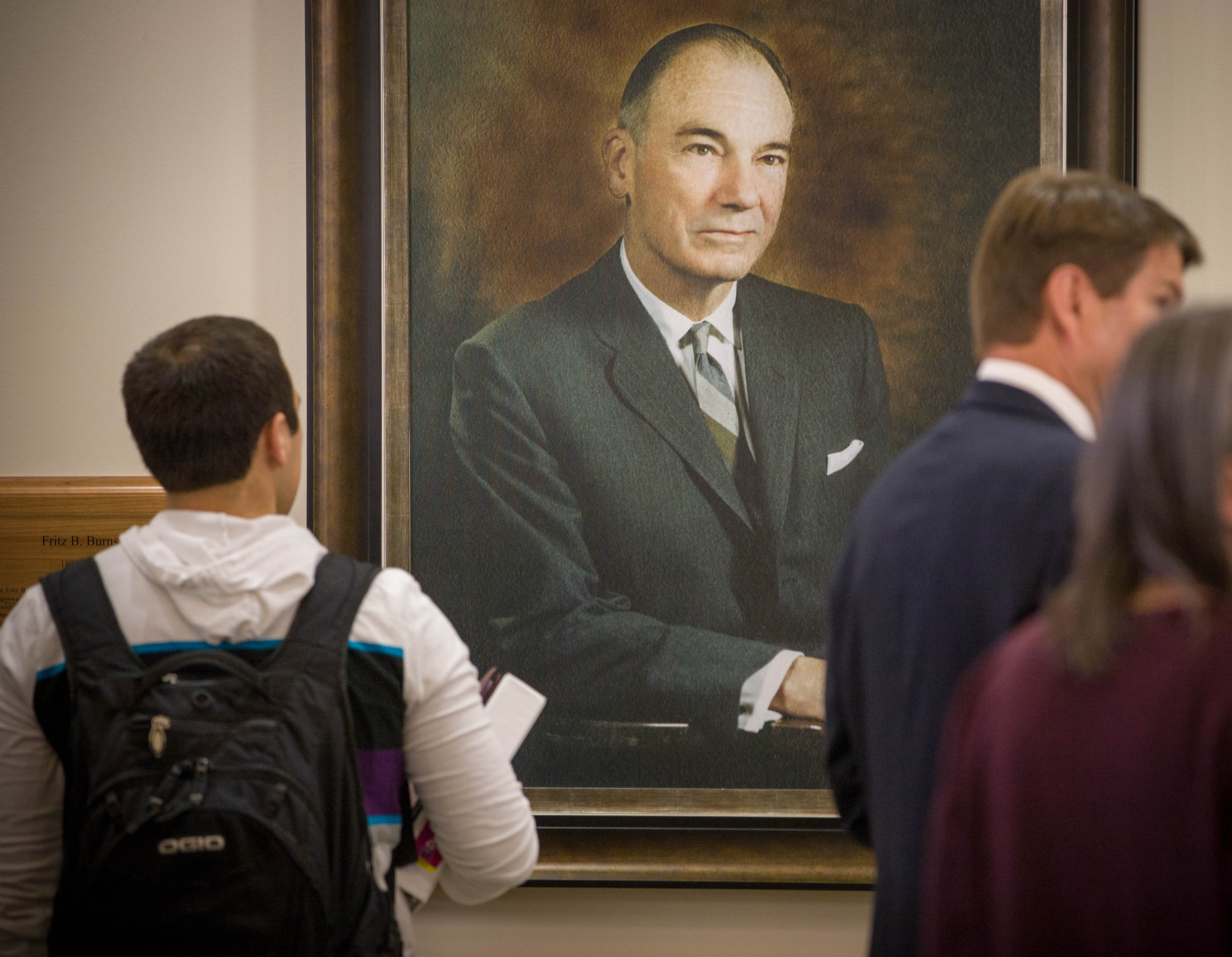
The latest report from BYU Law details the completeion of the new Fritz B. Burns Memorial Lounge, designed by Architectural Nexus, in the law building at BYU:
“BYU Law celebrated the completion of the new Fritz B. Burns Memorial Lounge on October 22, 2014, with members of the Law School community, the Fritz B. Burns Foundation Board, Architectural Nexus, and Jacobsen Construction. Dean James Rasband commented on the many hands that came together to accomplish the project and expressed gratitude for the funding provided by the Fritz B. Burns Foundation. As part of the school’s campaign to “bring light to the law building,” Dean Rasband expressed the hope that the beautiful new and light-filled Burns Memorial Lounge would be a place where students would gather to discuss, debate, and learn together. “A big project, an important project, requires a lot of creative work and thinking from a lot of people,” Dean Rasband said. “Frankly it’s one of the things I’ve always loved about law.” In addition to Dean Rasband’s comments, Student Bar Association President Anthony Loubet expressed the gratitude of the student body to the many groups involved in the construction project.”
For more information about the project, read here.
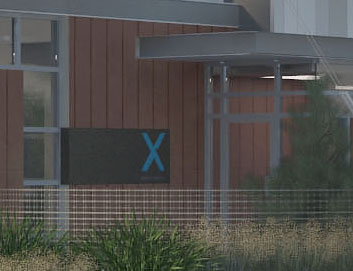
 Architects with Arch Nexus designed the new cancer hospital, and Layton Construction crews built it. It is located…
Architects with Arch Nexus designed the new cancer hospital, and Layton Construction crews built it. It is located…