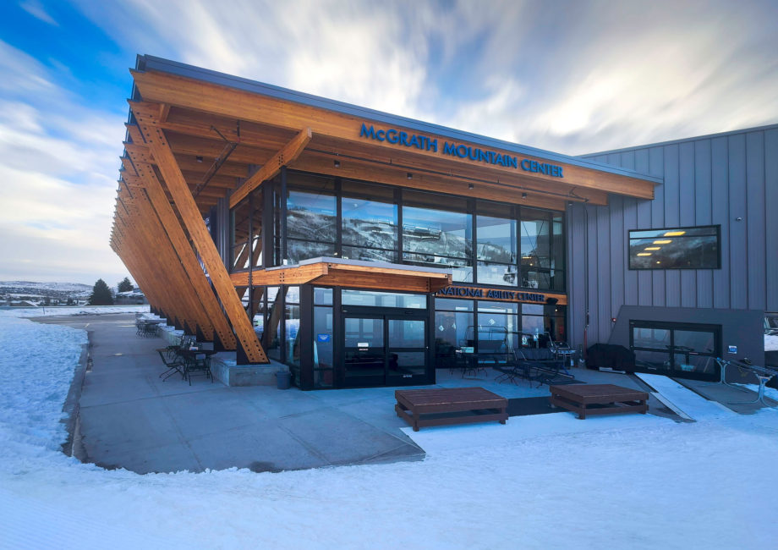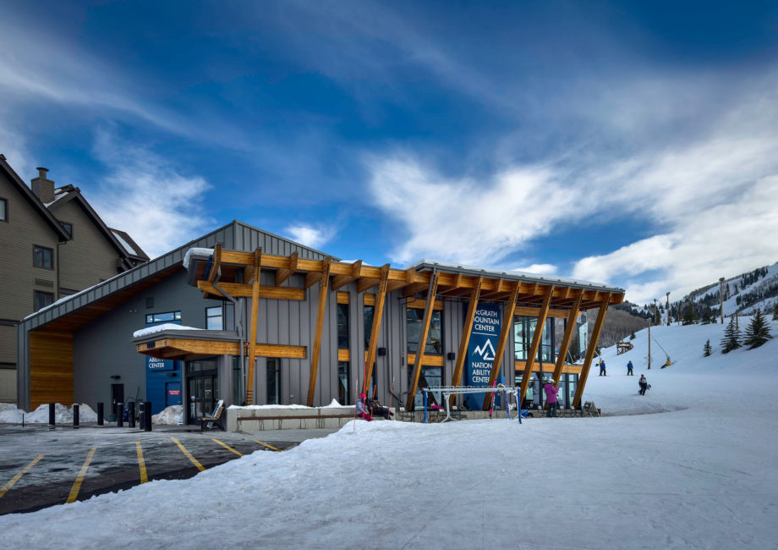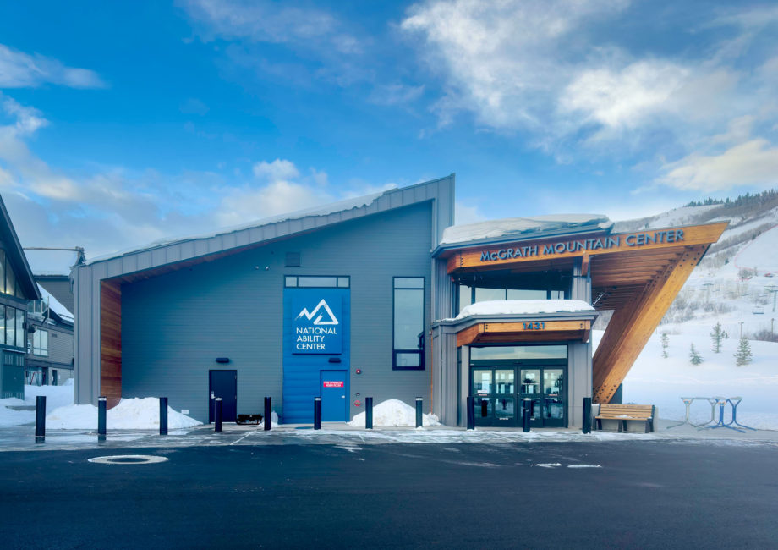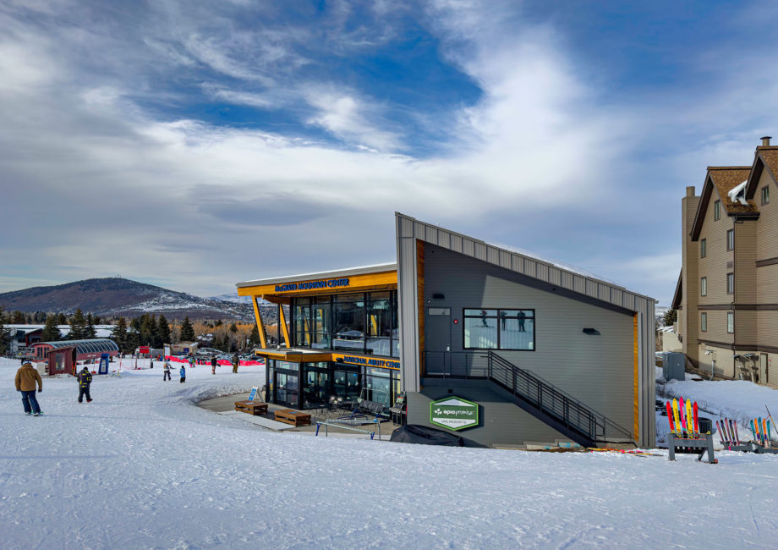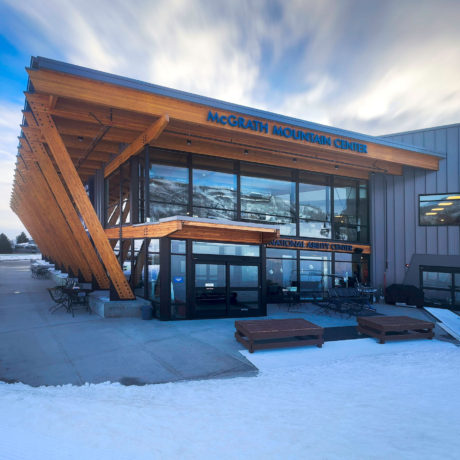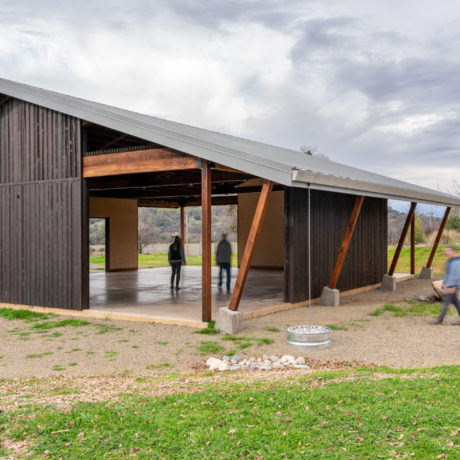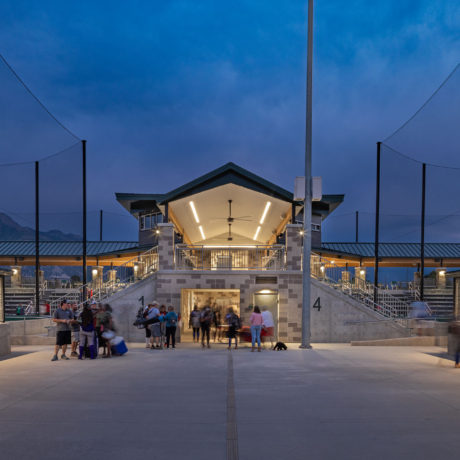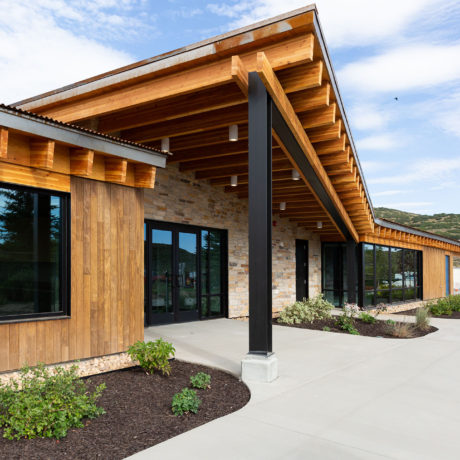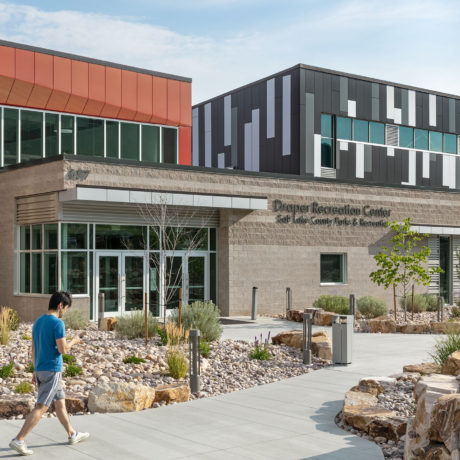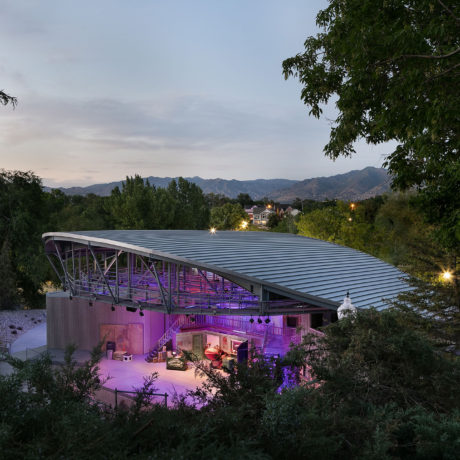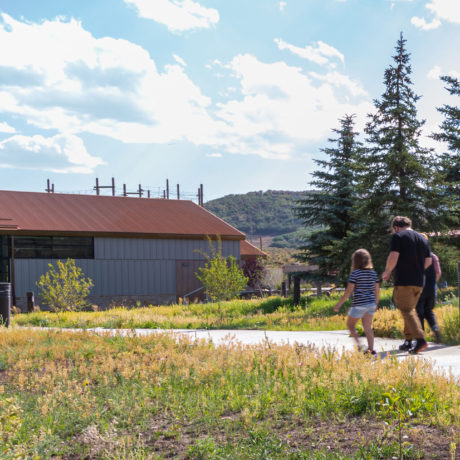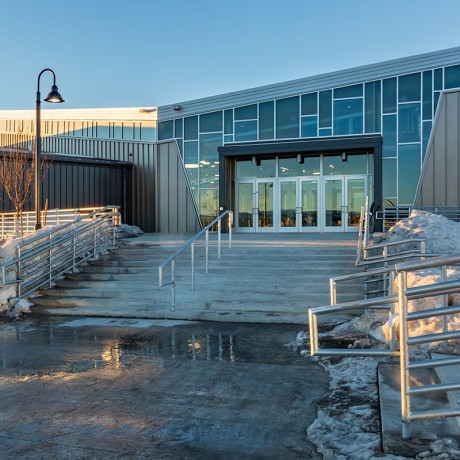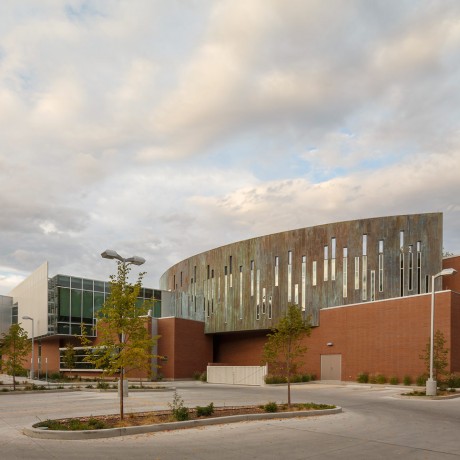The Mountain Center at the National Ability Center (NAC) was designed to, “create an innovative magnet that empowers and inspires movement”. The building’s design is intended to inspire participants to take part in physical activities and draw attention to the amazing activities available at the NAC. The resulting building sweeps upward, pointing to the nearby mountain peaks, almost challenging onlookers to get out and experience the mountains. The exposed heavy timber structures hearken to familiar surrounding architecture, but with a modern twist. Canted glulam outriggers reach outward from the base of the building, capturing the edge of the deep eaves above, giving the static structure a sense of movement. Ample windows not only give program supervisors the opportunity to observe all the action at the base of the ski hill but also expose those unfamiliar to the transformational mission of the NAC. What was once a cramped, double-wide trailer, has been transformed into a center that is a beacon of community and accessible outdoor activities.
Community Projects:
National Ability Center Mountain Center
About National Ability Center Mountain Center
Location: Park City, UTStructure Size: 9,400 sf
Budget: $3M
Date of Completion: 2019
