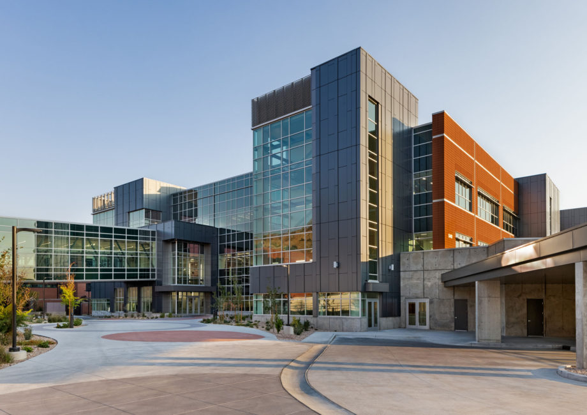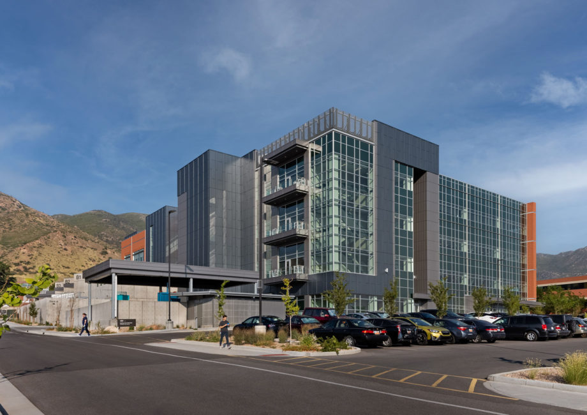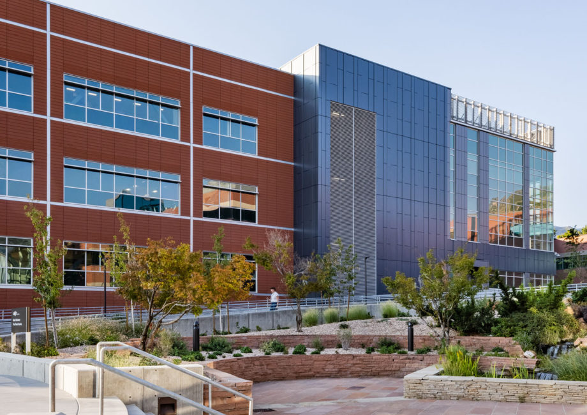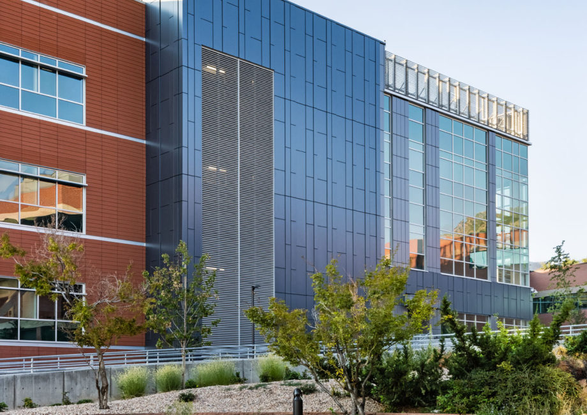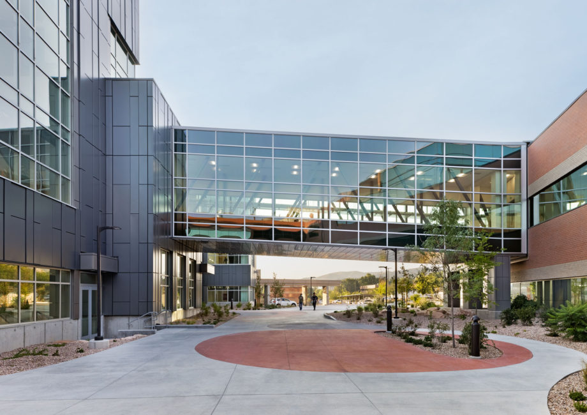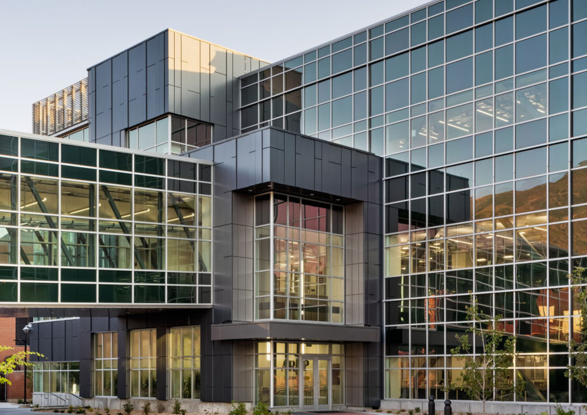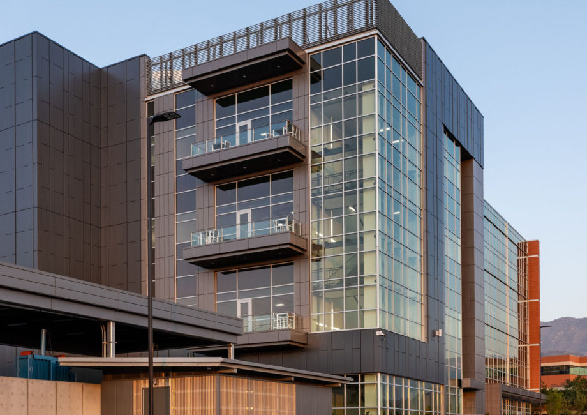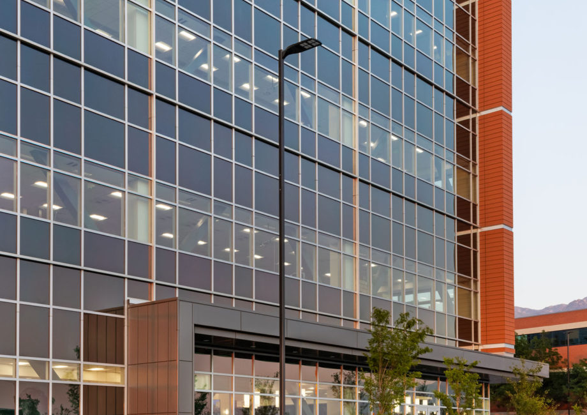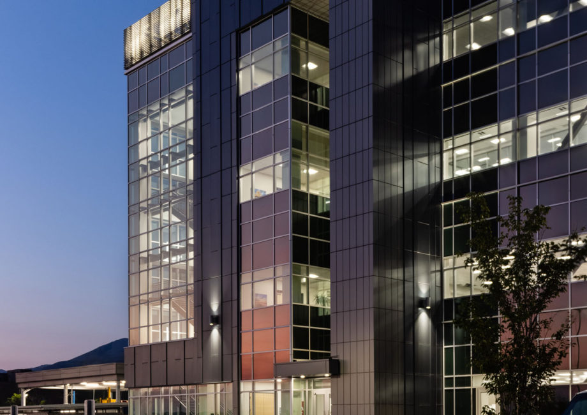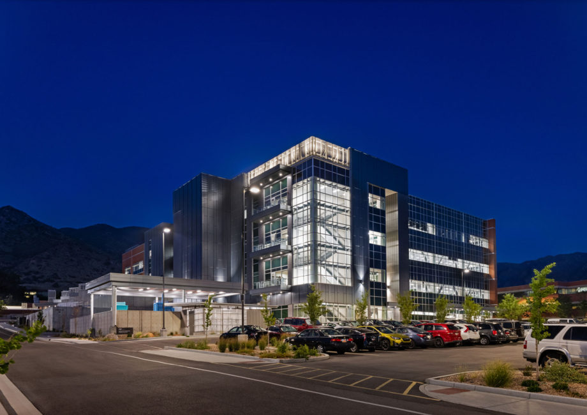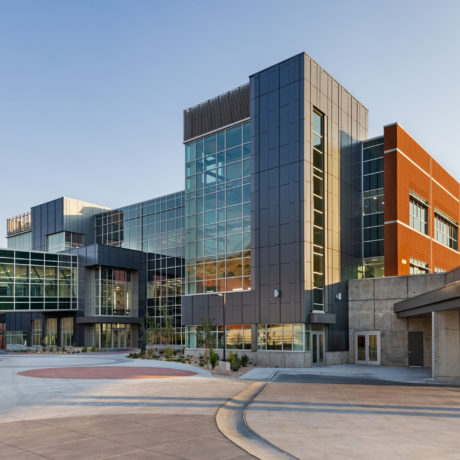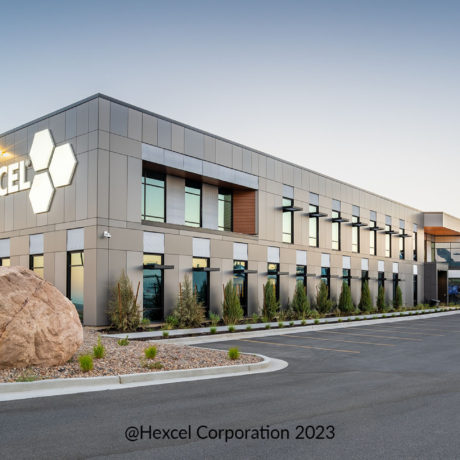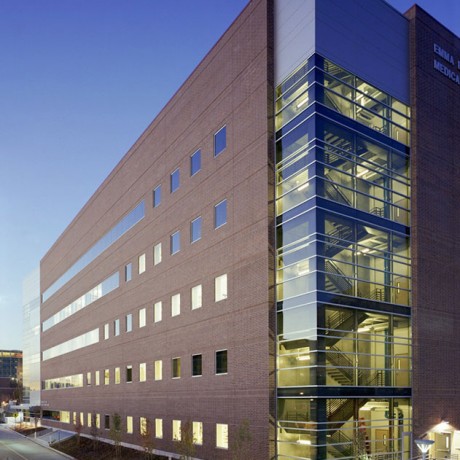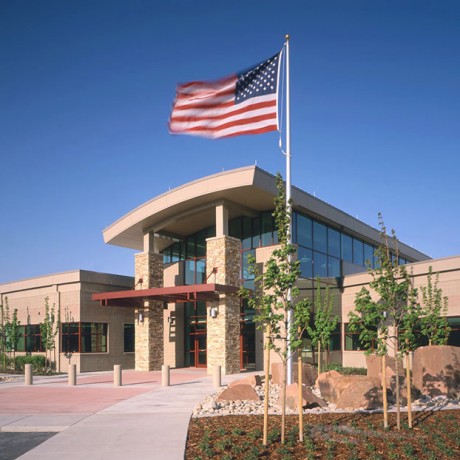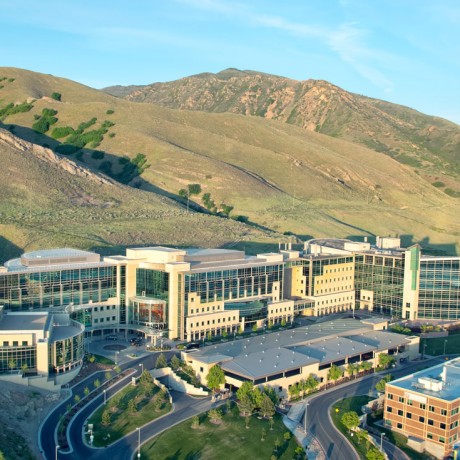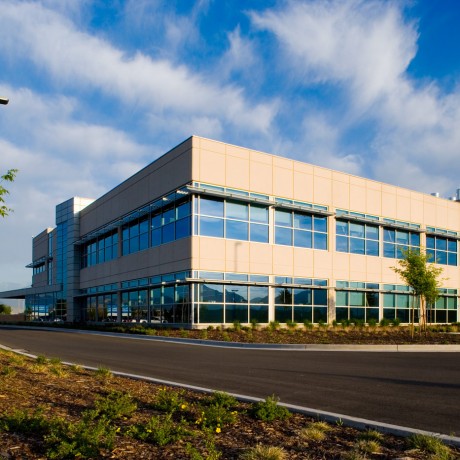Architectural Nexus worked with ARUP for the past 20 years to design all three phases of their laboratory and office buildings at their headquarters site located at the University of Utah Research Park in Salt Lake City. The ARUP Laboratories Building 4 is the newest addition to their growing campus. This 4 – story, 220,000 square foot structure is a key component to their existing operations, integrating automation processes and industry leading practices which are important component to the efficiency and accuracy that elevates ARUP above other peer facilities. This building is the hub of activity for samples which are sorted and transported to one or more of the many technical labs for specific tests to be completed. The building integrates an automation systems for sorting, transport, and delivery of samples as they arrive at the incoming loading dock and are then distributed throughout their facilities for testing. The automation system allows sorted deliveries to specific locations within a floor and also connects each floor via a vertical automation delivery shaft. Connectivity to the current headquarters laboratory building occurs at a new bridge connection with the north half dedicated to automation and the south half dedicated to pedestrian circulation. Redundant N+1 mechanical and electrical systems designed into the facility ensure that their 24/7 processes can continue uninterrupted.
Laboratory Projects:
ARUP Building 4
About ARUP Building 4
Location: Salt Lake City, UTStructure Size: 220,000 sf
Date of Completion: 2020
