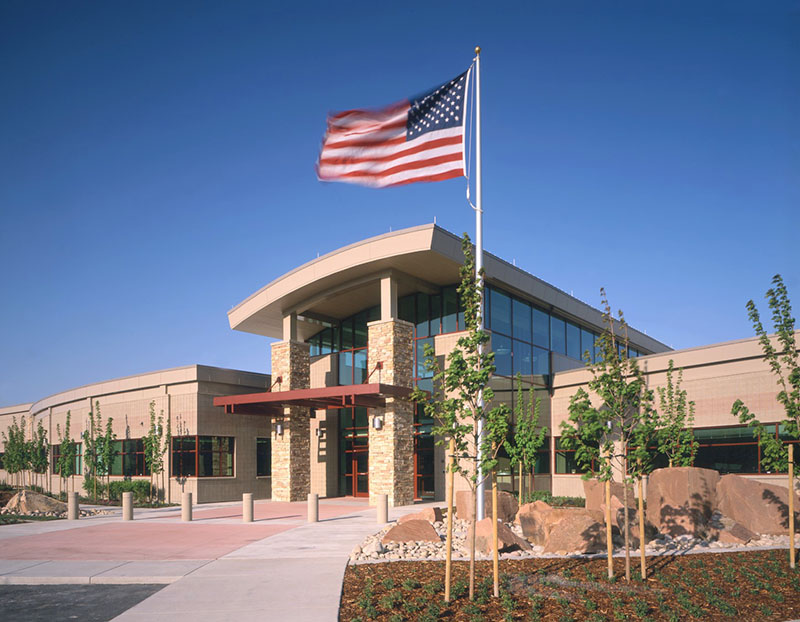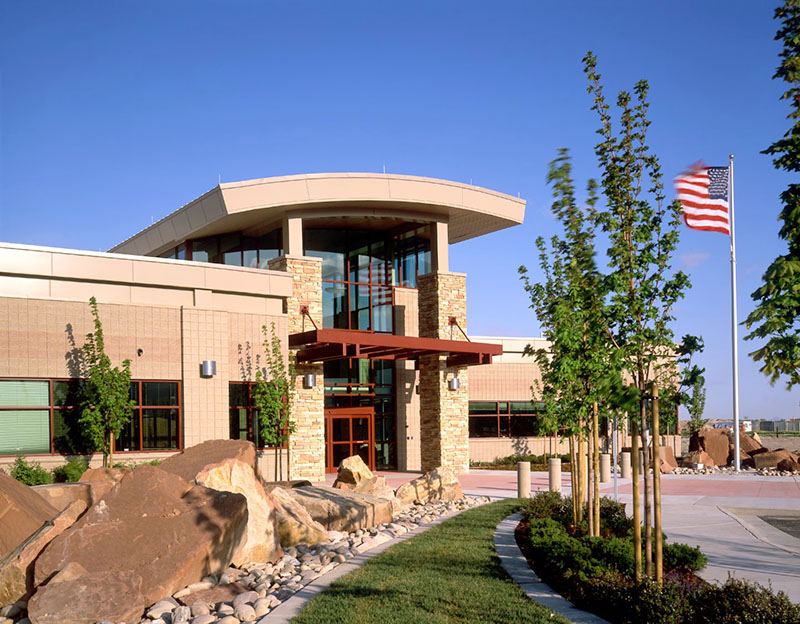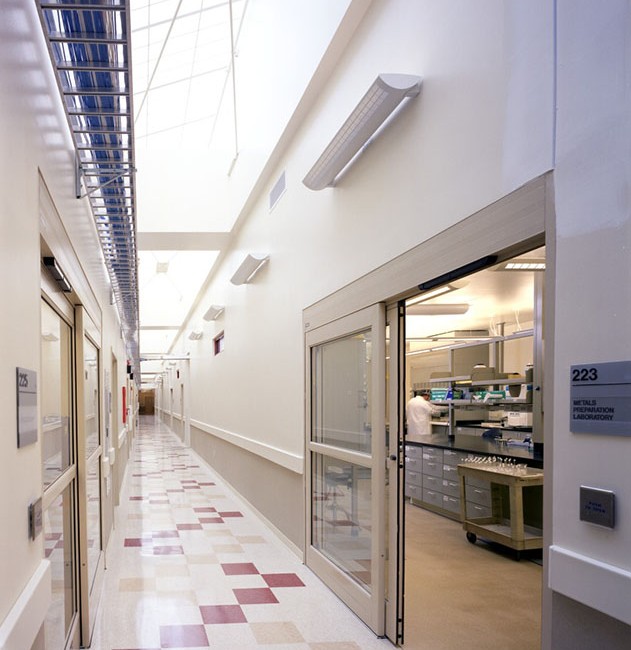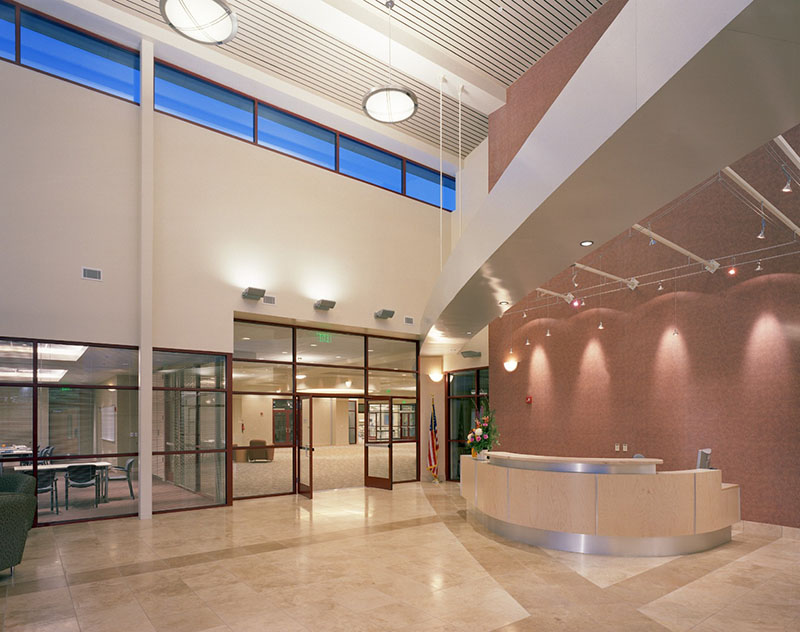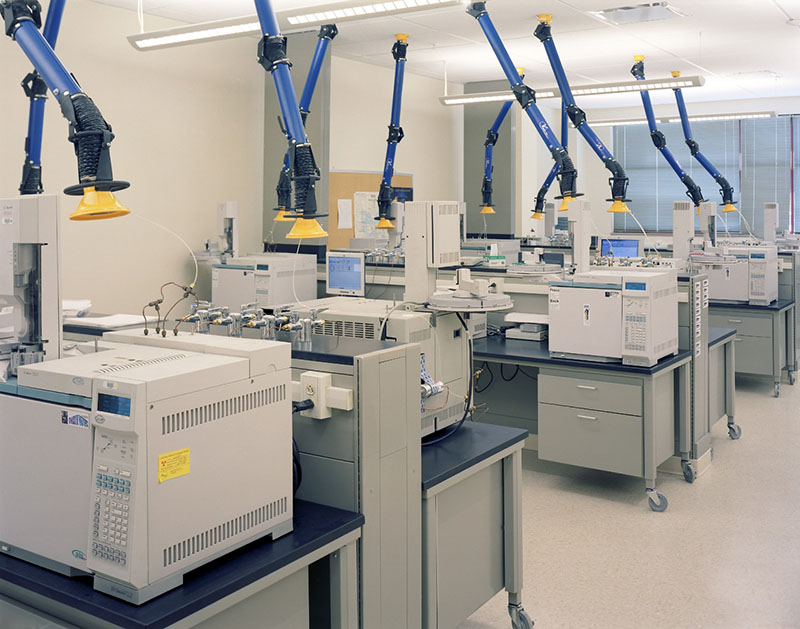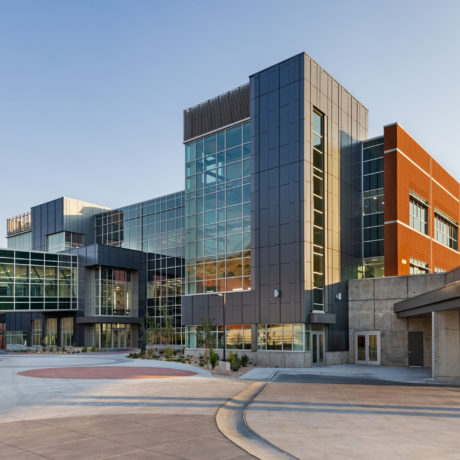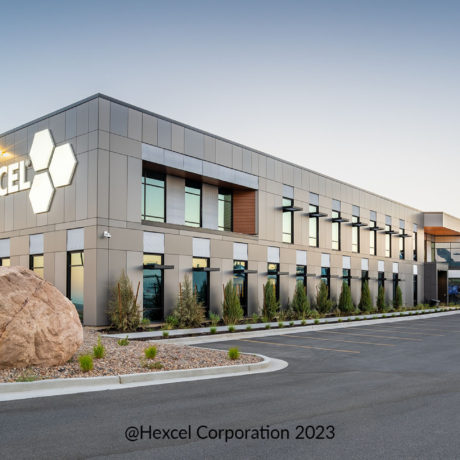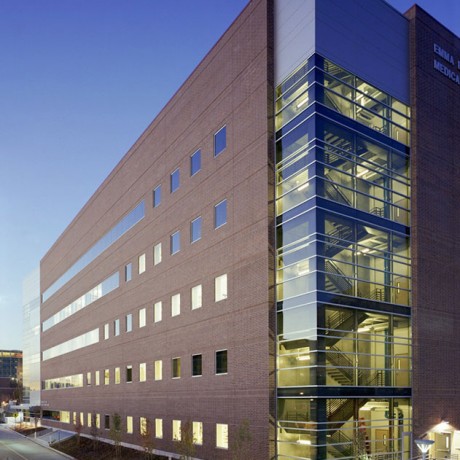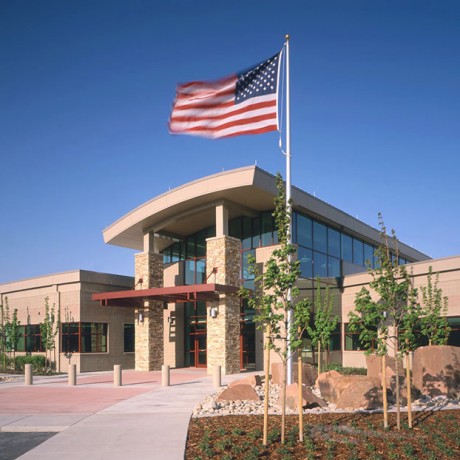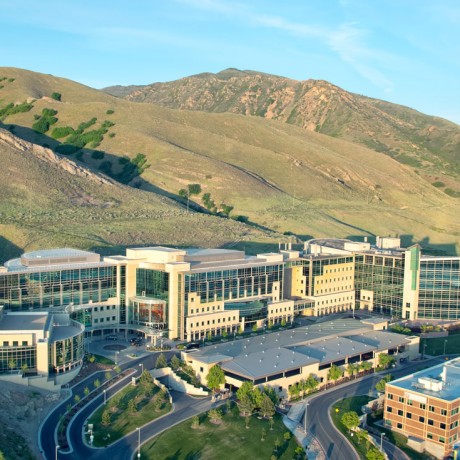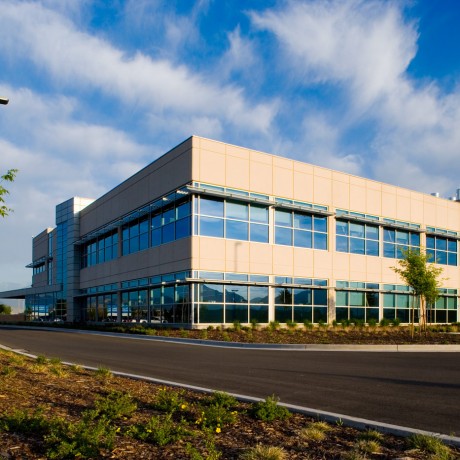Alongside the U.S. General Services Administration and CB Richard Ellis Buildings, Arch Nexus designed the OSHA Salt Lake Technical Center. This is a national OSHA laboratory as well as a training center. As one enters the lab at the apex of the two-winged building, skylights and wide windows daylight the main corridor, creating a path of light through the building. These corridors have become key landmarks in simplifying pedestrian wayfinding and providing a connection to the outside environment.
The facility was the first in Salt Lake City to achieve “LEED Silver” rating through the U.S. Green Building Council. Sustainable features can be found throughout the building. Drought resistant, native plants dot the landscape, and the wide clerestory windows and skylights increase natural daylighting and reduce energy consumption. Light colored roofing and exterior sunshades reduce the impact of intense summer heat and further lower energy consumption. The three-stage HVAC recovery system improves energy performance by 47%, further demonstrating the design’s focus sustainability.
