04.29.2024
News: Hill Aerospace Museum Debuts Newest Gallery
Against a vibrant blue sky, military aircraft set the backdrop for the ribbon-cutting ceremony marking the culmination of years of planning for the L.S. Skaggs Gallery at Hill Aerospace Museum. Sean Bennett, Principal Architect with Architectural Nexus, expressed gratitude for the

Against a vibrant blue sky, military aircraft set the backdrop for the ribbon-cutting ceremony marking the culmination of years of planning for the L.S. Skaggs Gallery at Hill Aerospace Museum. Sean Bennett, Principal Architect with Architectural Nexus, expressed gratitude for the collaborative effort of partners who brought this project to fruition, reflecting on his own childhood visits to now playing a role in the museum’s advancement. “It’s incredible to think about the times I came here as a child, not knowing that one day I’d have a small role to play in bringing this museum forward.” He highlighted the museum’s vital role as a bridge between the military base and the local community.
Housed within a 91,000 sq. ft. hangar, the newest gallery is poised to welcome over 350,000 visitors annually, showcasing more than 90 military aircraft. The new space will open to the public on Thursday, May 2, 2024.
Read more at:






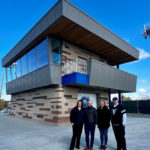

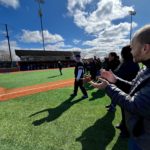
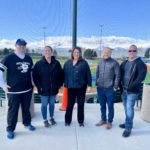
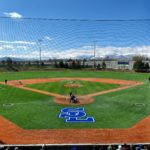

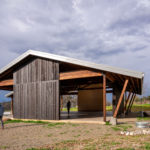
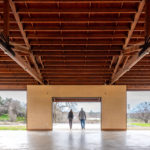
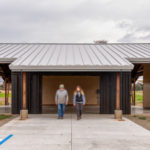
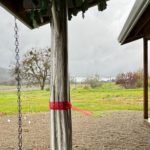
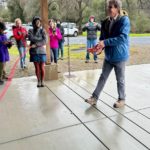
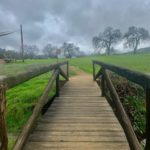
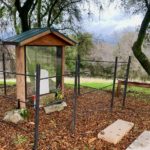
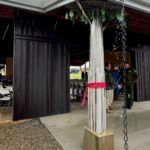
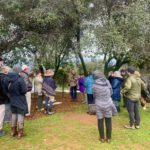

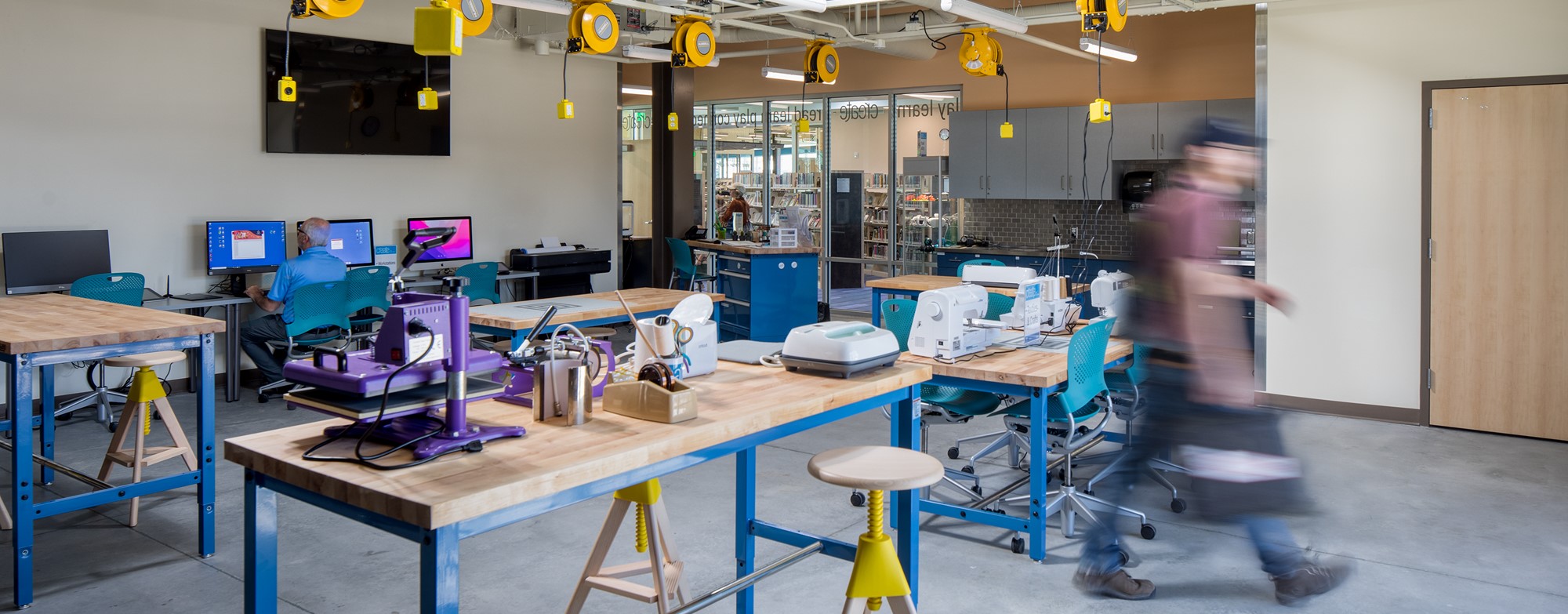

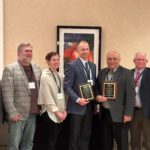
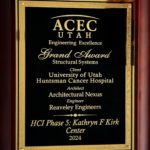
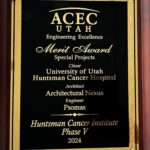
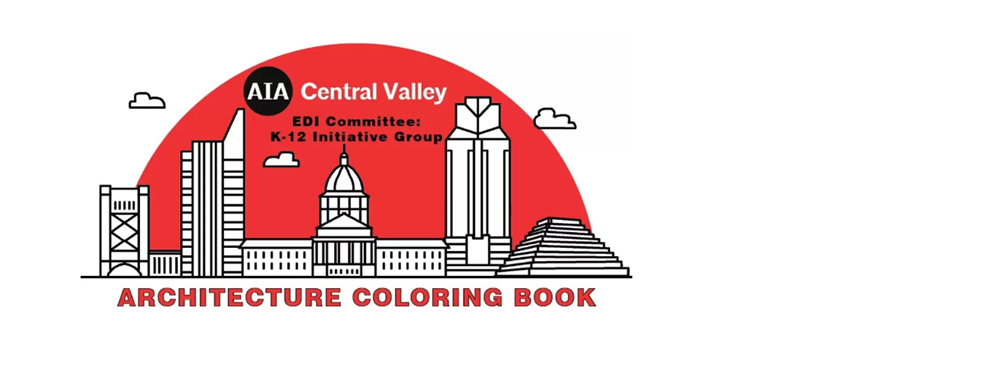
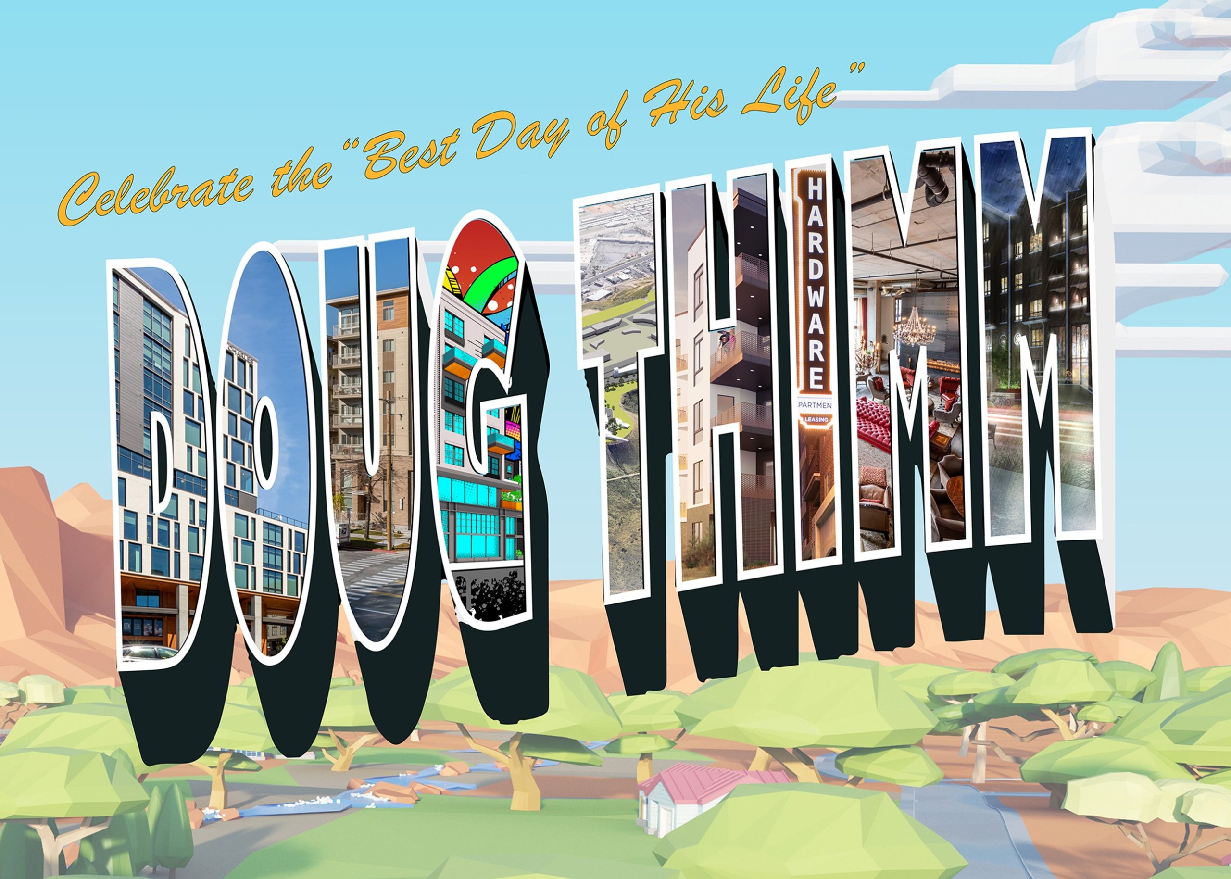
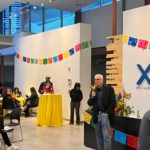
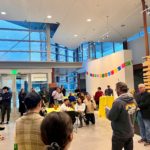
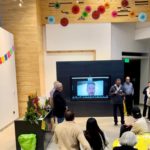


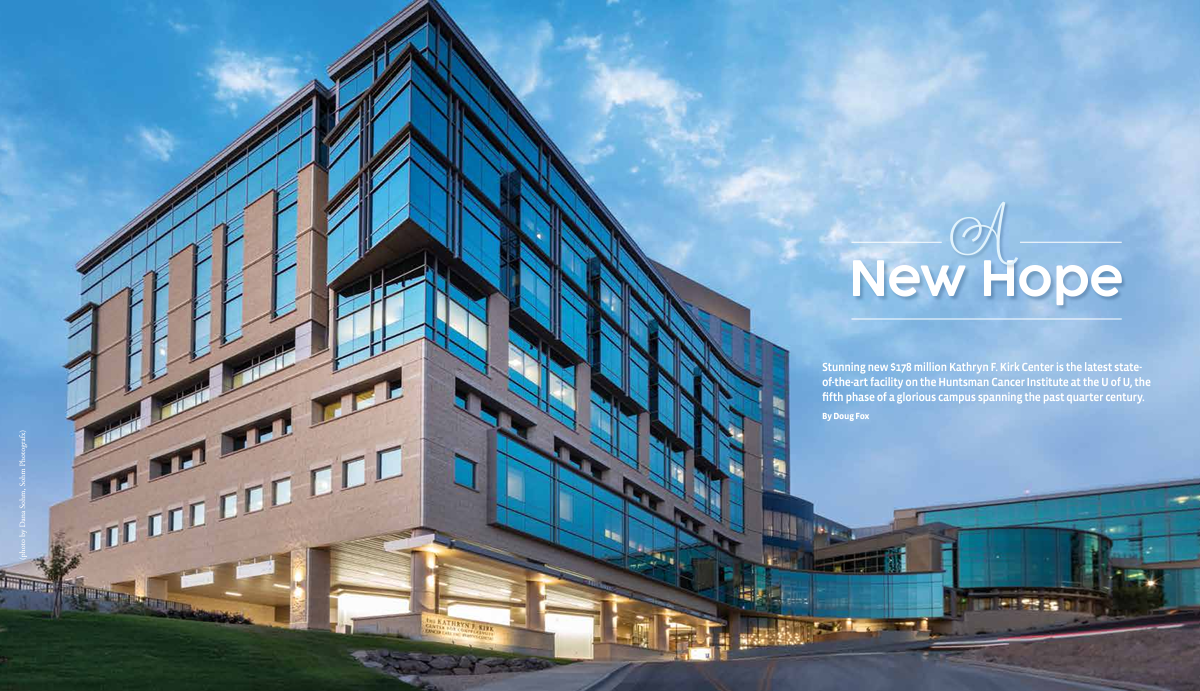
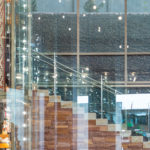
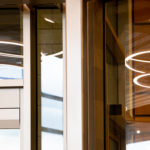
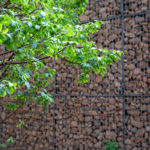
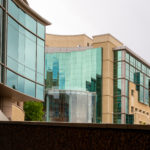
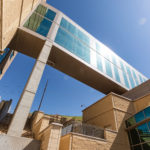
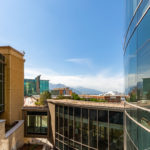
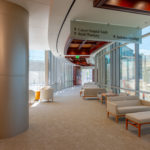
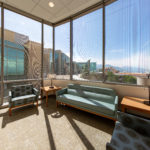
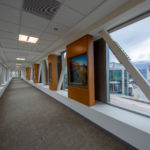

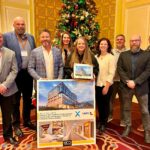
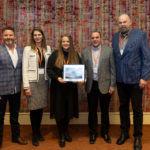
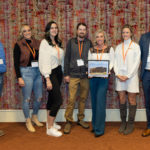
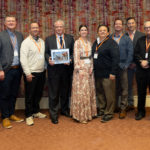
 Architects with Arch Nexus designed the new cancer hospital, and Layton Construction crews built it. It is located…
Architects with Arch Nexus designed the new cancer hospital, and Layton Construction crews built it. It is located…